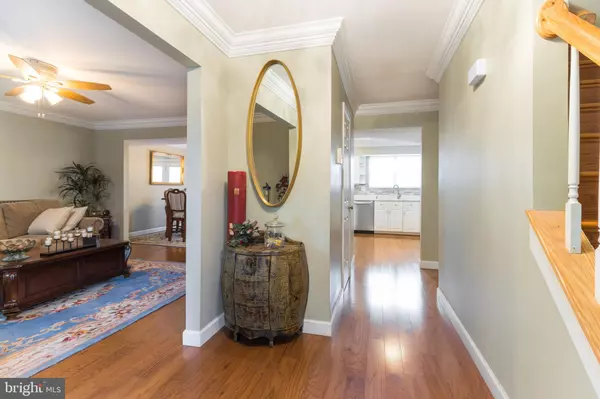$500,000
$500,000
For more information regarding the value of a property, please contact us for a free consultation.
4 Beds
3 Baths
2,516 SqFt
SOLD DATE : 12/10/2021
Key Details
Sold Price $500,000
Property Type Single Family Home
Sub Type Detached
Listing Status Sold
Purchase Type For Sale
Square Footage 2,516 sqft
Price per Sqft $198
Subdivision Northview At Lake Village
MLS Listing ID MDPG2011060
Sold Date 12/10/21
Style Colonial
Bedrooms 4
Full Baths 2
Half Baths 1
HOA Y/N N
Abv Grd Liv Area 2,516
Originating Board BRIGHT
Year Built 1981
Annual Tax Amount $5,264
Tax Year 2020
Lot Size 0.263 Acres
Acres 0.26
Property Description
Gorgeous renovated and well-maintained colonial in the established neighborhood of Northview of Lake Village. The entry level flows with beautiful hardwood floors, connecting the living and dining room areas leading to the large eat-in kitchen. The completely remodeled Chef's kitchen features top-of-the-line stainless steel appliances, custom cabinets, and white quartz countertops with a large island. The main level boasts a grand brick front fireplace in the office/family room with plenty of room to spread out. The beautiful hardwood flooring continues to the upper level stairs and hallway. You will find the expansive owner's suite with an updated ensuite full bathroom with spa tub and enormous sitting room. This upper level has three additional bedrooms of which two were expanded to one. Add a wall to convert back to four bedrooms. The hall bathroom is updated with a two-person tiled shower, two vanities, and ceramic tile flooring. There is ample storage with built-in cabinets and room for an ironing station . The main level laundry room is fully equipped with built-in shelving and two newer front load washer/dryer. There is so much storage in this home with an additional large storage closet in the garage. The large completely private fenced backyard is an entertainer's delight with its large deck, patio, and grilling station. Don't miss your opportunity to own this amazing home in one of the most sought after communities in Bowie, MD. The fully heat pump/AC, water heater, full house water filtration system, and large storage sheds makes this home an EXCEPTIONAL VALUE. Easy access to Route 50 (17 min to DC line), BW Pkwy, and Rt.3/301 is a commuter's dream. Multiple well maintained parks, recreation, Allen's Pond, shopping, top rated schools, universities, and public transportation, MARC/Amtrak train, and so much more!
Location
State MD
County Prince Georges
Zoning R80
Rooms
Other Rooms Living Room, Dining Room, Primary Bedroom, Bedroom 2, Kitchen, Family Room, Den, Bedroom 1, Storage Room, Bathroom 2, Bathroom 3, Hobby Room
Interior
Interior Features Breakfast Area, Ceiling Fan(s), Dining Area, Kitchen - Gourmet, Kitchen - Island, Pantry, Recessed Lighting, Window Treatments, Wood Floors
Hot Water Natural Gas
Heating Heat Pump(s)
Cooling Central A/C
Fireplaces Number 1
Fireplaces Type Brick, Mantel(s), Wood
Equipment Built-In Microwave, Dishwasher, Disposal, Dryer - Front Loading, Washer - Front Loading, Stainless Steel Appliances, Refrigerator, Water Heater, Water Conditioner - Owned
Fireplace Y
Appliance Built-In Microwave, Dishwasher, Disposal, Dryer - Front Loading, Washer - Front Loading, Stainless Steel Appliances, Refrigerator, Water Heater, Water Conditioner - Owned
Heat Source Natural Gas
Laundry Main Floor, Has Laundry, Washer In Unit, Dryer In Unit
Exterior
Exterior Feature Deck(s), Patio(s)
Parking Features Garage - Front Entry, Garage Door Opener, Additional Storage Area, Inside Access, Oversized
Garage Spaces 8.0
Fence Privacy, Wood
Water Access N
Accessibility None
Porch Deck(s), Patio(s)
Attached Garage 2
Total Parking Spaces 8
Garage Y
Building
Lot Description Cul-de-sac, Front Yard, No Thru Street, Rear Yard, SideYard(s)
Story 2
Foundation Slab
Sewer Public Sewer
Water Public
Architectural Style Colonial
Level or Stories 2
Additional Building Above Grade, Below Grade
New Construction N
Schools
School District Prince George'S County Public Schools
Others
Senior Community No
Tax ID 17070746628
Ownership Fee Simple
SqFt Source Assessor
Special Listing Condition Standard
Read Less Info
Want to know what your home might be worth? Contact us for a FREE valuation!

Our team is ready to help you sell your home for the highest possible price ASAP

Bought with Justin Campbell • CENTURY 21 New Millennium
“Molly's job is to find and attract mastery-based agents to the office, protect the culture, and make sure everyone is happy! ”






