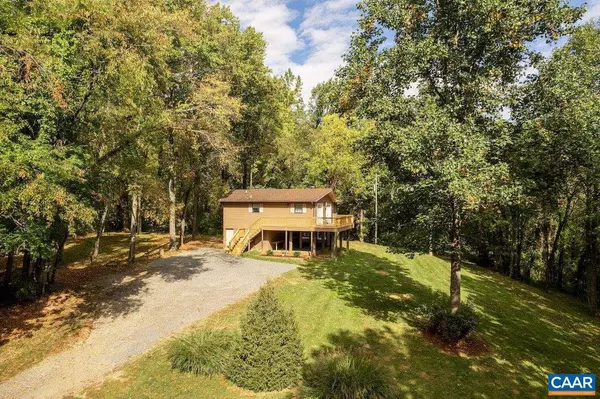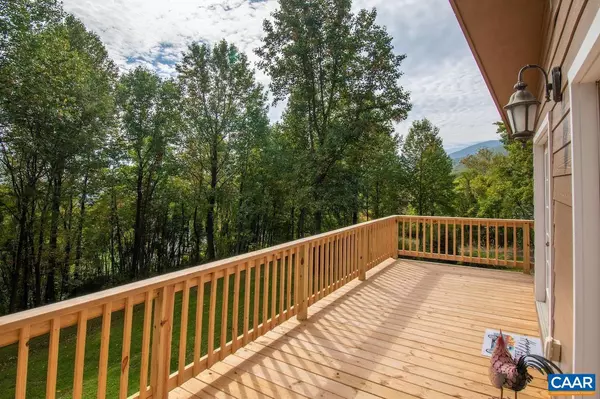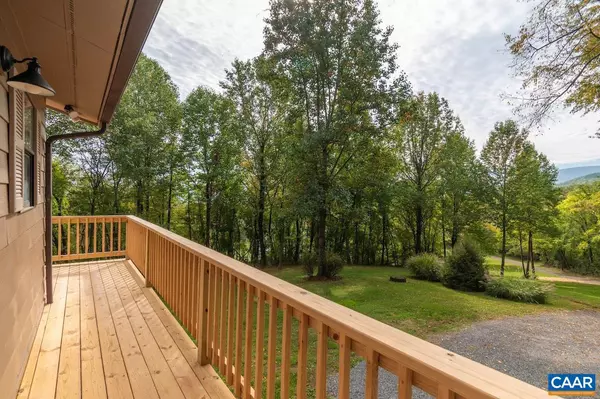$283,001
$269,000
5.2%For more information regarding the value of a property, please contact us for a free consultation.
2 Beds
2 Baths
1,100 SqFt
SOLD DATE : 12/09/2021
Key Details
Sold Price $283,001
Property Type Single Family Home
Sub Type Detached
Listing Status Sold
Purchase Type For Sale
Square Footage 1,100 sqft
Price per Sqft $257
Subdivision Apple Orchard
MLS Listing ID 623694
Sold Date 12/09/21
Style Contemporary
Bedrooms 2
Full Baths 1
Half Baths 1
HOA Y/N N
Abv Grd Liv Area 1,100
Originating Board CAAR
Year Built 1989
Annual Tax Amount $1,110
Tax Year 2021
Lot Size 2.880 Acres
Acres 2.88
Property Description
Own a mountain getaway without breaking the bank! Great full time or vacation getaway in a prime Afton location along the wine and brew trail and within minutes of hiking and Wintergreen Resort with golf, skiing and more! Plus it is only 25 minutes to Charlottesville for easy commuting. Designed much like a beach house with majority of the living areas on the 2nd floor to have better views of mountains from deck/house especially in the winter. Lower level has a family room or optional 3rd bedroom with half bath. Open areas under the house used as a workshop area and for covered parking of mower/equipment. Features: mountain views, large deck (replaced 2021), fiber cement siding, freshly painted exterior, meandering driveway leading to a private homesite ideal for play and pets, garden area, fiber optic internet, septic pumped 2021, and more.,Formica Counter,Wood Counter
Location
State VA
County Nelson
Zoning A-1
Rooms
Other Rooms Primary Bedroom, Kitchen, Family Room, Great Room, Laundry, Utility Room, Full Bath, Half Bath, Additional Bedroom
Interior
Interior Features Pantry
Heating Central, Forced Air
Cooling Central A/C
Flooring Carpet, Laminated, Other
Equipment Dryer, Washer, Dishwasher, Oven/Range - Electric, Refrigerator, Energy Efficient Appliances
Fireplace N
Window Features Screens,Double Hung
Appliance Dryer, Washer, Dishwasher, Oven/Range - Electric, Refrigerator, Energy Efficient Appliances
Heat Source Electric, Propane - Owned
Exterior
Exterior Feature Deck(s)
Utilities Available Electric Available
View Mountain, Garden/Lawn
Roof Type Architectural Shingle
Accessibility None
Porch Deck(s)
Road Frontage Public
Garage N
Building
Lot Description Private, Sloping, Landscaping, Partly Wooded
Story 2
Foundation Slab
Sewer Septic Exists
Water Well
Architectural Style Contemporary
Level or Stories 2
Additional Building Above Grade, Below Grade
Structure Type High
New Construction N
Schools
Elementary Schools Rockfish
Middle Schools Nelson
High Schools Nelson
School District Nelson County Public Schools
Others
Senior Community No
Ownership Other
Security Features Carbon Monoxide Detector(s),Smoke Detector
Special Listing Condition Standard
Read Less Info
Want to know what your home might be worth? Contact us for a FREE valuation!

Our team is ready to help you sell your home for the highest possible price ASAP

Bought with WILL NAFEI • AVENUE REALTY, LLC
“Molly's job is to find and attract mastery-based agents to the office, protect the culture, and make sure everyone is happy! ”






