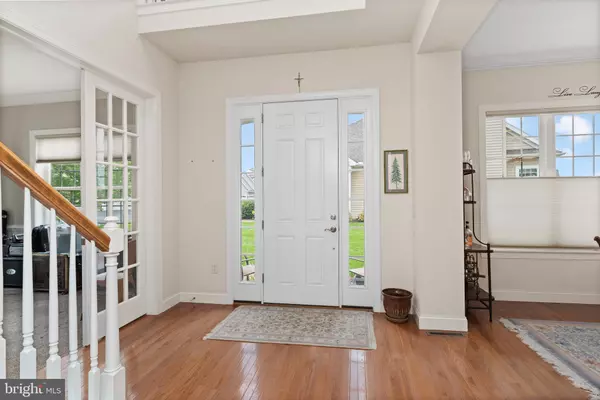$400,000
$395,000
1.3%For more information regarding the value of a property, please contact us for a free consultation.
3 Beds
3 Baths
2,566 SqFt
SOLD DATE : 12/15/2021
Key Details
Sold Price $400,000
Property Type Condo
Sub Type Condo/Co-op
Listing Status Sold
Purchase Type For Sale
Square Footage 2,566 sqft
Price per Sqft $155
Subdivision Carmella
MLS Listing ID PACB2000107
Sold Date 12/15/21
Style Traditional
Bedrooms 3
Full Baths 2
Half Baths 1
HOA Fees $325/mo
HOA Y/N Y
Abv Grd Liv Area 2,566
Originating Board BRIGHT
Year Built 2009
Annual Tax Amount $4,092
Tax Year 2021
Property Description
Welcome to 106 Bluebell Drive located in the desirable 55+ community of Carmella. This meticulously maintained home has 3 bedrooms, 2.5 bathrooms, and over 2550 square feet of living space.
Upon entry, youre met with 10-foot ceilings that further emphasize the abundance of natural light and open space. The hardwood floors and travertine tile are in pristine condition and found throughout most of the main level. The bonus room on the right, currently used as a music room, can also be a perfect home office or dining room.
A cozy yet expansive living room awaits with a cathedral ceiling and gas fireplace. The seller has installed a blower for added heat on those chilly winter evenings.
Whether preparing a large feast or a simple meal, preparations will be a breeze in this kitchen. Here you will find granite counter tops, a new refrigerator, an abundance of cabinets, and a large pantry that includes custom shelving for even more storage!
Rounding out the main floor is a laundry closet, half bath, and a vast bedroom suite providing ample space complete with a large bathroom and walk-in closet that also includes additional custom shelving.
Upstairs are two bedrooms, a loft that can be used as an office or den, and a full bathroom. There is a smaller room off the loft area that can easily be finished or kept as-is for storage.
Basements are few and far between in Carmella and this one has plenty of possibilities. The Superior Wall System ensures added protection against moisture and is known for its energy efficiency.
All windows come with tailor made window treatments by Hunter Douglas. Additional upgrades include added shelving to the pantry, basement, and most of the closets. A whole house water filtration system was added in the last two years and provides healthy, purified water from every source in the home.
Outside of the home offers close proximity to the pool, quiet surroundings, walking paths, and endless amenities all maintained by the HOA. All you have to do is move in. Book your private tour today!
Location
State PA
County Cumberland
Area Silver Spring Twp (14438)
Zoning CONDOMINIUM RESIDENTIAL
Rooms
Other Rooms Primary Bedroom, Bedroom 2, Kitchen, Family Room, Breakfast Room, Bedroom 1, Laundry, Loft
Basement Full, Sump Pump, Unfinished
Main Level Bedrooms 1
Interior
Interior Features Breakfast Area, Combination Dining/Living
Hot Water Electric
Heating Forced Air
Cooling Ceiling Fan(s), Central A/C
Flooring Carpet, Hardwood, Tile/Brick
Fireplaces Number 1
Fireplaces Type Gas/Propane, Stone
Equipment Microwave, Dishwasher, Disposal, Oven/Range - Electric, Refrigerator
Furnishings No
Fireplace Y
Appliance Microwave, Dishwasher, Disposal, Oven/Range - Electric, Refrigerator
Heat Source Natural Gas
Laundry Main Floor
Exterior
Exterior Feature Patio(s)
Parking Features Garage Door Opener
Garage Spaces 2.0
Utilities Available Cable TV Available
Amenities Available Exercise Room, Swimming Pool, Club House, Community Center, Jog/Walk Path
Water Access N
Roof Type Composite
Accessibility Other
Porch Patio(s)
Road Frontage Private
Attached Garage 2
Total Parking Spaces 2
Garage Y
Building
Lot Description Other, Level
Story 2
Foundation Crawl Space
Sewer Public Sewer
Water Public
Architectural Style Traditional
Level or Stories 2
Additional Building Above Grade, Below Grade
Structure Type 9'+ Ceilings,Cathedral Ceilings
New Construction N
Schools
High Schools Cumberland Valley
School District Cumberland Valley
Others
Pets Allowed Y
HOA Fee Include Common Area Maintenance,Lawn Maintenance,Snow Removal,Pool(s)
Senior Community Yes
Age Restriction 55
Tax ID 38-08-0565-225-U64
Ownership Condominium
Security Features Smoke Detector
Acceptable Financing Cash, Conventional
Listing Terms Cash, Conventional
Financing Cash,Conventional
Special Listing Condition Standard
Pets Allowed Cats OK, Dogs OK
Read Less Info
Want to know what your home might be worth? Contact us for a FREE valuation!

Our team is ready to help you sell your home for the highest possible price ASAP

Bought with MORGAN TRESSLER • RE/MAX 1st Advantage

“Molly's job is to find and attract mastery-based agents to the office, protect the culture, and make sure everyone is happy! ”






