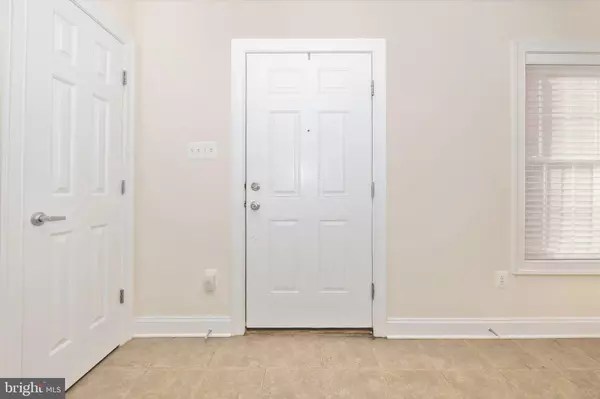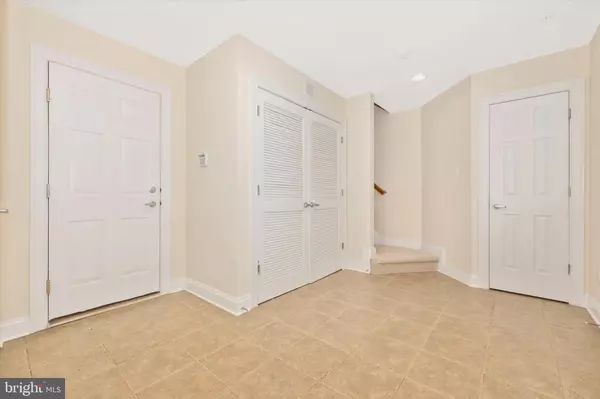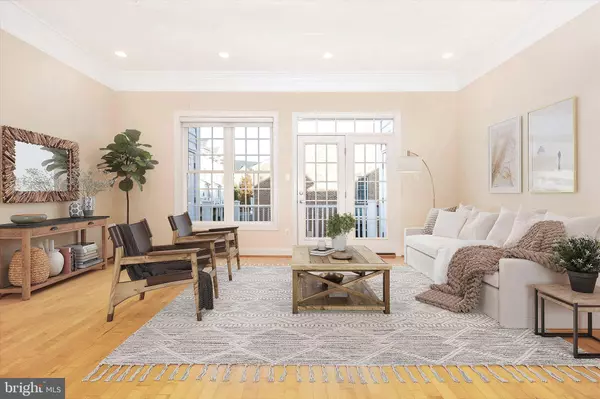$532,500
$545,000
2.3%For more information regarding the value of a property, please contact us for a free consultation.
3 Beds
3 Baths
2,700 SqFt
SOLD DATE : 12/15/2021
Key Details
Sold Price $532,500
Property Type Townhouse
Sub Type Interior Row/Townhouse
Listing Status Sold
Purchase Type For Sale
Square Footage 2,700 sqft
Price per Sqft $197
Subdivision Hidden Creek
MLS Listing ID MDMC2000857
Sold Date 12/15/21
Style Transitional,Traditional
Bedrooms 3
Full Baths 2
Half Baths 1
HOA Fees $123/mo
HOA Y/N Y
Abv Grd Liv Area 2,700
Originating Board BRIGHT
Year Built 2006
Annual Tax Amount $5,294
Tax Year 2020
Lot Size 1,191 Sqft
Acres 0.03
Property Description
Here's a Rare Opportunity to own an awesome Stone front, 4-level townhome, with ELEVATOR to all floors and Double Garage (plus 2 driveway parking spots) in welcoming neighborhood. New upgraded carpeting and freshly painted throughout, this home is in move-in condition for the buyer looking for a turn-key home. Enjoy so many other amenities that complement today's living style, including: Open floor plan with tremendous natural light from atrium windows and doors; Maple hardwood floors and 10' ceilings throughout the main level; gourmet kitchen with granite counters, stainless steel appliances, Maple cabinetry and center island; separate Dining area with bay window giving open view of amazing sunsets; large Living room (receives sparkling morning light) with upgraded crown molding, recessed lighting and atrium door to deck. The third level comprises the whole Primary Bedroom Suite with tray ceiling, 2 walk-in closets, sitting/reading/media room and spa-like bathroom with soaking tub, stall shower, double vanity and compartmentalized commode area. The top level includes 2 more Bedrooms, each with a walk-in closet. Make one of these a second primary, with full adjacent bathroom. Charming garden and park area in front of home leads to lower level tiled entrance foyer, which could be den/home office. Lovely community center/clubhouse with meeting rooms, fully equipped exercise room and large pool for summer cool. Treed walk/jog trails along the creek, tot lots, plenty of parking spaces; convenient to shopping and public transportation. Professional photos to come.
Location
State MD
County Montgomery
Zoning MXD
Direction West
Rooms
Other Rooms Living Room, Dining Room, Primary Bedroom, Sitting Room, Bedroom 2, Bedroom 3, Kitchen, Foyer, Bathroom 1, Full Bath, Half Bath
Interior
Interior Features Carpet, Crown Moldings, Floor Plan - Open, Kitchen - Island, Kitchen - Gourmet, Pantry, Primary Bath(s), Recessed Lighting, Soaking Tub, Stall Shower, Upgraded Countertops, Walk-in Closet(s), Window Treatments, Wood Floors
Hot Water Natural Gas
Heating Forced Air, Programmable Thermostat, Zoned
Cooling Central A/C, Programmable Thermostat, Zoned
Flooring Carpet, Ceramic Tile, Hardwood
Equipment Built-In Microwave, Cooktop, Dishwasher, Disposal, Dryer - Electric, Oven - Double, Refrigerator, Stainless Steel Appliances, Water Heater - Tankless, Washer
Fireplace N
Window Features Bay/Bow,Atrium,Double Pane,Palladian,Screens
Appliance Built-In Microwave, Cooktop, Dishwasher, Disposal, Dryer - Electric, Oven - Double, Refrigerator, Stainless Steel Appliances, Water Heater - Tankless, Washer
Heat Source Natural Gas
Laundry Upper Floor, Has Laundry
Exterior
Exterior Feature Deck(s)
Parking Features Built In, Garage - Rear Entry
Garage Spaces 2.0
Utilities Available Cable TV
Amenities Available Common Grounds, Community Center, Fitness Center, Jog/Walk Path, Meeting Room, Pool - Outdoor, Tot Lots/Playground
Water Access N
View Garden/Lawn, Scenic Vista
Roof Type Metal,Shingle
Accessibility Elevator
Porch Deck(s)
Attached Garage 2
Total Parking Spaces 2
Garage Y
Building
Lot Description Landscaping, Other
Story 4
Foundation Slab
Sewer Public Sewer
Water Public
Architectural Style Transitional, Traditional
Level or Stories 4
Additional Building Above Grade
Structure Type 9'+ Ceilings
New Construction N
Schools
School District Montgomery County Public Schools
Others
Pets Allowed N
HOA Fee Include Common Area Maintenance,Management,Pool(s),Reserve Funds,Trash
Senior Community No
Tax ID 160903517290
Ownership Fee Simple
SqFt Source Assessor
Special Listing Condition Standard
Read Less Info
Want to know what your home might be worth? Contact us for a FREE valuation!

Our team is ready to help you sell your home for the highest possible price ASAP

Bought with Gregory J Ford • JPAR Preferred Properties
“Molly's job is to find and attract mastery-based agents to the office, protect the culture, and make sure everyone is happy! ”






