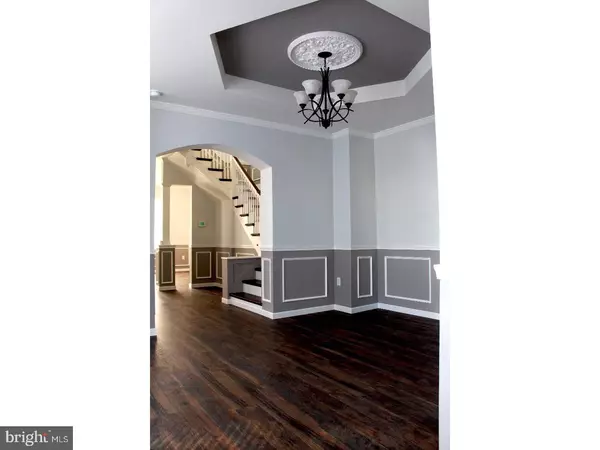$372,500
$385,000
3.2%For more information regarding the value of a property, please contact us for a free consultation.
5 Beds
4 Baths
2,495 SqFt
SOLD DATE : 06/08/2018
Key Details
Sold Price $372,500
Property Type Single Family Home
Sub Type Twin/Semi-Detached
Listing Status Sold
Purchase Type For Sale
Square Footage 2,495 sqft
Price per Sqft $149
Subdivision Mt Airy (East)
MLS Listing ID 1004419549
Sold Date 06/08/18
Style Victorian
Bedrooms 5
Full Baths 3
Half Baths 1
HOA Y/N N
Abv Grd Liv Area 2,495
Originating Board TREND
Year Built 1925
Annual Tax Amount $2,522
Tax Year 2018
Lot Size 4,932 Sqft
Acres 0.11
Lot Dimensions 30X165
Property Description
This is it!Completely rehabbed! The place is stunning from the curb appeal to the back yard,and the Juliet balcony with the view of Center City; this home is exquisite from head to toe. First walk onto your patio,fenced in back yard in the rear. Enter your foyer with winding stairway to the 3rd floor. Pillars,magnificent exotic wood floors throughout the living room ,dining room. The fireplace is an awesome addition. Surrounded by window walls,and cheerful pride exuding everywhere. New gourmet kitchen sit at island,or eat in. Next to laundry room,and powder room. Leading out to huge yard. The 2nd floor landing has a huge bedroom, plentiful closets wall to wall,a bathroom with exotic tile and wood,and a waterfall of shower heads in the bath/shower. The Master Suite closes off to a huge cheerful room,with walk in closets,and his and hers marble antique style sinks with cabinets. Walk in shower as big as a room. Your haven for relaxation. Third floor bedroom;leads to a balcony,and two other bedrooms, and bath. Central Air,and everything is new. There is a 15 year roof warranty . Move in with your furniture,and enjoy this prideful home in a park like area, with train within 3 blocks, transportation,and all you desire at your fingertips. Also other options, Perfect Excitement!
Location
State PA
County Philadelphia
Area 19119 (19119)
Zoning RSA3
Rooms
Other Rooms Living Room, Dining Room, Primary Bedroom, Bedroom 2, Bedroom 3, Kitchen, Family Room, Bedroom 1, Laundry, Other
Basement Full, Dirt Floor
Interior
Interior Features Kitchen - Island, Stall Shower, Breakfast Area
Hot Water Natural Gas
Heating Gas, Hot Water, Baseboard
Cooling Central A/C
Fireplaces Number 1
Equipment Oven - Wall, Oven - Double, Dishwasher, Built-In Microwave
Fireplace Y
Window Features Bay/Bow,Replacement
Appliance Oven - Wall, Oven - Double, Dishwasher, Built-In Microwave
Heat Source Natural Gas
Laundry Main Floor
Exterior
Waterfront N
Water Access N
Accessibility None
Parking Type On Street
Garage N
Building
Lot Description Front Yard, Rear Yard
Story 3+
Foundation Stone
Sewer Public Sewer
Water Public
Architectural Style Victorian
Level or Stories 3+
Additional Building Above Grade
Structure Type 9'+ Ceilings
New Construction N
Schools
School District The School District Of Philadelphia
Others
Senior Community No
Tax ID 221044600
Ownership Fee Simple
Acceptable Financing Conventional, VA, Private, FHA 203(k), FHA 203(b)
Listing Terms Conventional, VA, Private, FHA 203(k), FHA 203(b)
Financing Conventional,VA,Private,FHA 203(k),FHA 203(b)
Read Less Info
Want to know what your home might be worth? Contact us for a FREE valuation!

Our team is ready to help you sell your home for the highest possible price ASAP

Bought with John D McDonald • Weichert Realtors

“Molly's job is to find and attract mastery-based agents to the office, protect the culture, and make sure everyone is happy! ”






