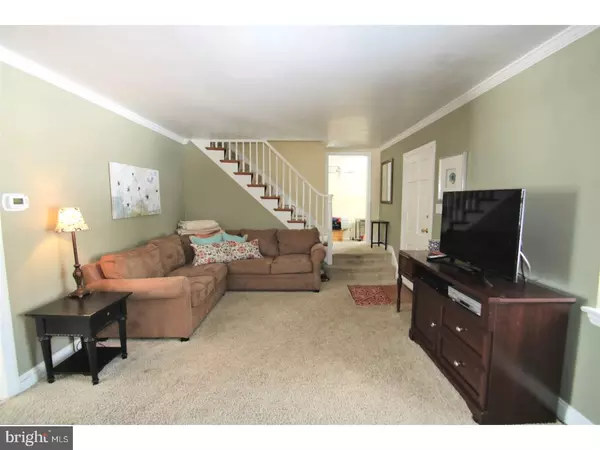$200,000
$200,000
For more information regarding the value of a property, please contact us for a free consultation.
3 Beds
2 Baths
2,060 SqFt
SOLD DATE : 06/08/2018
Key Details
Sold Price $200,000
Property Type Single Family Home
Sub Type Detached
Listing Status Sold
Purchase Type For Sale
Square Footage 2,060 sqft
Price per Sqft $97
Subdivision None Available
MLS Listing ID 1000265760
Sold Date 06/08/18
Style Colonial
Bedrooms 3
Full Baths 2
HOA Y/N N
Abv Grd Liv Area 2,060
Originating Board TREND
Year Built 1939
Annual Tax Amount $6,389
Tax Year 2018
Lot Size 8,233 Sqft
Acres 0.19
Lot Dimensions 50.01 X 100
Property Description
COMFORTABLE!CLASSY!CONVENIENT!These words describe this stone colonial sitting pretty on a private dead end street in DH.Some"Terms of Endearment"-roof(30yr shingles)& siding 2010,2 full baths,enclosed front porch,gorgeous new EIK,bonus room,1st fl laundry,CA,private d/way,capped windows,designer color palette and beautiful flat yard w/shed.PACKED WITH PIZZAZZ,this home is SOMETHING SPECIAL!Walk up the stamped,paved pathway to the light & bright enclosed front porch.From here,step in to the front entry of this home.The focal point of the LR is the beautiful brick and wood FP with brand new ventless gas log insert and dentil moulding.Other features here are crown moulding,neutral w/w,a wide front window as well as 2 windows w/deeper sills & shutters that flank the FP.The"souped up"$30,000 kitchen/DR space is amazing!It comes complete w/granite c/tops & peninsula,antiqued light and dark grey Kraft-made cabinetry w/soft close drawers & cabinets,CM,recessed,under counter & hanging lights,S/S appliances & sink,wide-width wood flooring,GD,pantry & a SS/cherry CF.The oven/stove is recessed into the peninsula.A steel door opens to the large,level yardspace and shed.Check out the lovely 1st floor remodeled bath,which boasts a shower enclosure w/2 seats,warm-colored taupe walls & tile flooring & a new,grey distressed-look vanity nestled in the alcove area.A Roman shade covers the new window.The laundry area is here too.The bonus rm addition,w/CF,has multi uses.Because it sits near the laundry,bath and kitchen,it could easily be an in-law quarters..but you may need a den,office exercise rm,playroom,family rm,man cave--your choice!The large picture window brings in loads of natural light.Two steps up from here or the LR to the staircase to the 2nd flr.The large MBR boasts hw flrs,3 windows and h/h closets!There are steps from one closet here to the large,unfinished attic w/some insulation.BR #2 also w/hw's,shows off a taupe and wine color scheme & 2 windows.BR#3 is an addition over the 1st flr den.Large & lovely,it comes with w/w carpeting,French doors to a faux balcony railing & double slider closet. The upgraded,custom full bath has a cherry vanity w/roping accents and a matching mirrored medicine cabinet w/an attractive light fixture above,neutral tile floor,new window w/Roman shade & plumbing.The unfinished lower level has 4 windows,100 amp electric and a 3-4 yr new oil tank.FREE HOME WARRANTY! Walk to trolley,bus,WAWA,shops & eateries.Visit your future home soon!
Location
State PA
County Delaware
Area Upper Darby Twp (10416)
Zoning RES
Rooms
Other Rooms Living Room, Primary Bedroom, Bedroom 2, Kitchen, Family Room, Bedroom 1, In-Law/auPair/Suite, Attic
Basement Full, Unfinished
Interior
Interior Features Ceiling Fan(s), Stall Shower, Kitchen - Eat-In
Hot Water Natural Gas
Heating Oil, Forced Air
Cooling Central A/C, Wall Unit
Flooring Wood, Fully Carpeted, Tile/Brick
Fireplaces Number 1
Fireplaces Type Brick, Gas/Propane
Equipment Oven - Self Cleaning, Dishwasher, Disposal, Energy Efficient Appliances
Fireplace Y
Window Features Replacement
Appliance Oven - Self Cleaning, Dishwasher, Disposal, Energy Efficient Appliances
Heat Source Oil
Laundry Main Floor
Exterior
Exterior Feature Porch(es)
Garage Spaces 1.0
Fence Other
Utilities Available Cable TV
Waterfront N
Water Access N
Roof Type Pitched,Shingle
Accessibility None
Porch Porch(es)
Parking Type On Street, Driveway
Total Parking Spaces 1
Garage N
Building
Lot Description Corner, Level, Front Yard, Rear Yard, SideYard(s)
Story 2
Foundation Stone
Sewer Public Sewer
Water Public
Architectural Style Colonial
Level or Stories 2
Additional Building Above Grade
New Construction N
Schools
Middle Schools Drexel Hill
High Schools Upper Darby Senior
School District Upper Darby
Others
Senior Community No
Tax ID 16-12-00727-00
Ownership Fee Simple
Acceptable Financing Conventional, FHA 203(b)
Listing Terms Conventional, FHA 203(b)
Financing Conventional,FHA 203(b)
Read Less Info
Want to know what your home might be worth? Contact us for a FREE valuation!

Our team is ready to help you sell your home for the highest possible price ASAP

Bought with Mary Saseen • Christopher Real Estate Services

“Molly's job is to find and attract mastery-based agents to the office, protect the culture, and make sure everyone is happy! ”






