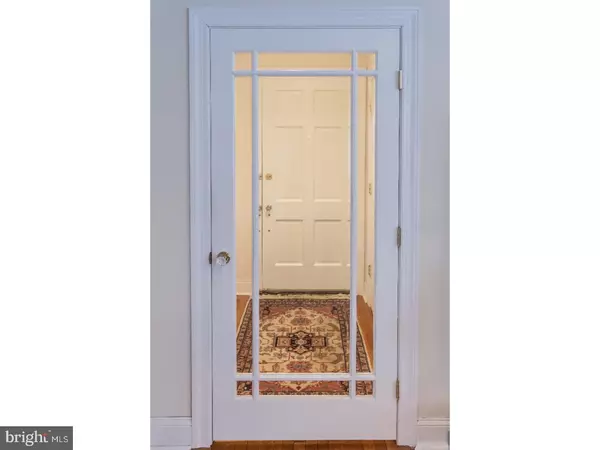$880,000
$885,000
0.6%For more information regarding the value of a property, please contact us for a free consultation.
6 Beds
5 Baths
6,474 SqFt
SOLD DATE : 06/08/2018
Key Details
Sold Price $880,000
Property Type Single Family Home
Sub Type Detached
Listing Status Sold
Purchase Type For Sale
Square Footage 6,474 sqft
Price per Sqft $135
Subdivision Bowling Green
MLS Listing ID 1004933631
Sold Date 06/08/18
Style Colonial
Bedrooms 6
Full Baths 4
Half Baths 1
HOA Y/N N
Abv Grd Liv Area 6,474
Originating Board TREND
Year Built 1938
Annual Tax Amount $22,105
Tax Year 2018
Lot Size 0.468 Acres
Acres 0.47
Lot Dimensions 98X166
Property Description
Enter through the historic stone pillars and find this exquisite stone colonial in the idyllic and highly sought after Bowling Green neighborhood. This stunning home features all of the character of an older home with many of the updates today's buyers are looking for. Enjoy deep window sills, pocket doors, glass door knobs and exquisite millwork. Upon entering the home you are greeted by gleaming hardwood floors and a beautiful foyer with sweeping staircase to the third floor. The eat-in kitchen features a breakfast nook, an island and is open to the expansive family room with gas fireplace. The kitchen has crisp white cabinets and stainless steel appliances. There is a classic butler's pantry that conveniently connects the kitchen to the gracious formal dining room. The living room features an oversized, wood burning, fieldstone fireplace with custom white mantle. There is a fantastic home office at the rear of the first floor with numerous windows and french doors to the back patio. The outdoor living space is highlighted by a gorgeous built-in fireplace, which allows for seamless indoor/outdoor entertaining. On the second floor there are 3 generously sized bedrooms, 2 full bathrooms and the master bedroom with sitting room/nursery and an en-suite bath. The third floor has 2 additional bedrooms and a full bathroom. There is also a bonus room on the third floor which is currently being used as a den. It could also serve as a 7th bedroom or playroom. The third floor would provide an ideal setting for an au-pair suite or in-law suite. This incredible home is located in the Award Winning Wallingford-Swarthmore School District and is within walking distance to the Media Borough and all of it's incredible shopping and dining options. It has to be seen to be fully appreciated. Easy commute to Philadelphia and Wilmington, DE and less than 2 miles to the train station. Come and see all that this quintessential property has to offer.
Location
State PA
County Delaware
Area Nether Providence Twp (10434)
Zoning R
Rooms
Other Rooms Living Room, Dining Room, Primary Bedroom, Bedroom 2, Bedroom 3, Kitchen, Family Room, Bedroom 1, Laundry, Other
Basement Full, Unfinished
Interior
Interior Features Primary Bath(s), Kitchen - Island, Skylight(s), Ceiling Fan(s), Kitchen - Eat-In
Hot Water Natural Gas
Heating Gas, Forced Air
Cooling Central A/C
Flooring Wood, Stone
Fireplaces Number 2
Fireplaces Type Stone
Fireplace Y
Heat Source Natural Gas
Laundry Upper Floor
Exterior
Exterior Feature Patio(s)
Garage Spaces 3.0
Utilities Available Cable TV
Waterfront N
Water Access N
Roof Type Shingle
Accessibility None
Porch Patio(s)
Parking Type On Street, Driveway
Total Parking Spaces 3
Garage N
Building
Lot Description Level, Front Yard, Rear Yard, SideYard(s)
Story 3+
Sewer Public Sewer
Water Public
Architectural Style Colonial
Level or Stories 3+
Additional Building Above Grade
Structure Type Cathedral Ceilings,9'+ Ceilings
New Construction N
Schools
Elementary Schools Wallingford
Middle Schools Strath Haven
High Schools Strath Haven
School District Wallingford-Swarthmore
Others
Senior Community No
Tax ID 34-00-02703-00
Ownership Fee Simple
Acceptable Financing Conventional
Listing Terms Conventional
Financing Conventional
Read Less Info
Want to know what your home might be worth? Contact us for a FREE valuation!

Our team is ready to help you sell your home for the highest possible price ASAP

Bought with Capri D'Amario Dessecker • RE/MAX One Realty

“Molly's job is to find and attract mastery-based agents to the office, protect the culture, and make sure everyone is happy! ”






