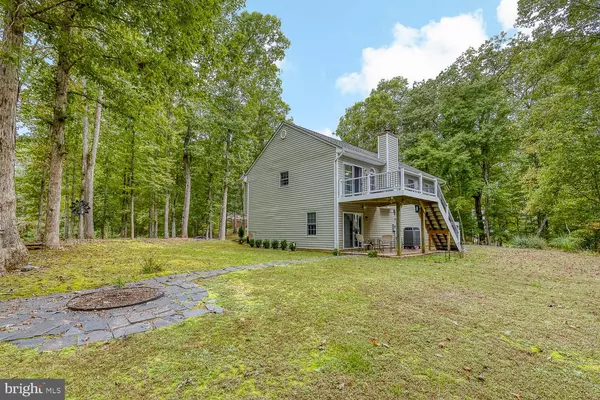$500,000
$500,000
For more information regarding the value of a property, please contact us for a free consultation.
4 Beds
3 Baths
2,002 SqFt
SOLD DATE : 12/15/2021
Key Details
Sold Price $500,000
Property Type Single Family Home
Sub Type Detached
Listing Status Sold
Purchase Type For Sale
Square Footage 2,002 sqft
Price per Sqft $249
Subdivision River Ridge Estates
MLS Listing ID VAST2000207
Sold Date 12/15/21
Style Split Foyer
Bedrooms 4
Full Baths 2
Half Baths 1
HOA Y/N N
Abv Grd Liv Area 1,326
Originating Board BRIGHT
Year Built 1996
Annual Tax Amount $2,617
Tax Year 2021
Lot Size 2.467 Acres
Acres 2.47
Property Description
This beautiful remodeled split foyer on over 2 acres is a private paradise! A Rappahanock River feeder creek runs through the back yard, making this such a special property! The upgrades in and outside of this home make it more than just ready for your family, they are a designer's dream! All new flooring and paint throughout, new cabinets, granite counters and stainless steel appliances - there was NOTHING overlooked in this dream of a home! Our home boasts 3 bedrooms and 2 full baths on the upper level, an eat in kitchen/dinette as well as a separate dining room - but all are also open to the living room for a well thought out great room feel with areas separate for anything your family may need. The lower level has an additional bedroom and half bath; as well as a large family room/recreation room/flex space with level walk out to a covered patio. A new maintenance free Trex Deck with vinyl railings, new stairs, and bracing, as well as a side load 2 car garage, and a recently paved driveway wraps up the features of this home into the perfect place for your family to call HOME! Please, if you have any questions at all, don't hesitate to message or call Listing Agent. We would love to share all of the delightful qualities of this home with you, and take you on a tour of your own!
Location
State VA
County Stafford
Zoning A1
Rooms
Other Rooms Living Room, Dining Room, Primary Bedroom, Bedroom 2, Bedroom 3, Bedroom 4, Kitchen, Family Room, Foyer, Laundry, Utility Room
Basement Outside Entrance, Fully Finished, Rear Entrance, Heated, Interior Access, Walkout Level, Windows
Main Level Bedrooms 3
Interior
Interior Features Kitchen - Table Space, Dining Area, Primary Bath(s), Window Treatments, Floor Plan - Open
Hot Water Electric
Heating Ceiling, Central, Forced Air, Heat Pump(s)
Cooling Central A/C, Ceiling Fan(s), Heat Pump(s)
Flooring Ceramic Tile, Engineered Wood, Carpet, Partially Carpeted
Fireplaces Number 1
Fireplaces Type Equipment, Mantel(s)
Equipment Washer/Dryer Hookups Only, Dishwasher, Dryer, Exhaust Fan, Icemaker, Oven - Self Cleaning, Oven/Range - Electric, Range Hood, Refrigerator, Washer, Water Heater, Microwave, Water Conditioner - Owned
Fireplace Y
Window Features Double Pane,Palladian
Appliance Washer/Dryer Hookups Only, Dishwasher, Dryer, Exhaust Fan, Icemaker, Oven - Self Cleaning, Oven/Range - Electric, Range Hood, Refrigerator, Washer, Water Heater, Microwave, Water Conditioner - Owned
Heat Source Electric
Laundry Basement, Lower Floor
Exterior
Exterior Feature Deck(s)
Parking Features Garage - Side Entry, Additional Storage Area, Garage Door Opener, Inside Access
Garage Spaces 7.0
Utilities Available Cable TV Available
Water Access N
View Trees/Woods
Roof Type Shingle
Street Surface Approved
Accessibility None
Porch Deck(s)
Attached Garage 2
Total Parking Spaces 7
Garage Y
Building
Lot Description Backs to Trees, Cul-de-sac, Landscaping, Stream/Creek, Trees/Wooded, Secluded, Private
Story 2
Foundation Slab
Sewer Septic Exists
Water Well
Architectural Style Split Foyer
Level or Stories 2
Additional Building Above Grade, Below Grade
Structure Type Cathedral Ceilings,Dry Wall,Vaulted Ceilings
New Construction N
Schools
Elementary Schools Hartwood
Middle Schools T. Benton Gayle
High Schools Colonial Forge
School District Stafford County Public Schools
Others
Pets Allowed Y
Senior Community No
Tax ID 42- -14- -25
Ownership Fee Simple
SqFt Source Assessor
Acceptable Financing Cash, Conventional, FHA, VA, VHDA, USDA
Horse Property N
Listing Terms Cash, Conventional, FHA, VA, VHDA, USDA
Financing Cash,Conventional,FHA,VA,VHDA,USDA
Special Listing Condition Standard
Pets Allowed No Pet Restrictions
Read Less Info
Want to know what your home might be worth? Contact us for a FREE valuation!

Our team is ready to help you sell your home for the highest possible price ASAP

Bought with Sara Cordes • Coldwell Banker Elite
“Molly's job is to find and attract mastery-based agents to the office, protect the culture, and make sure everyone is happy! ”






