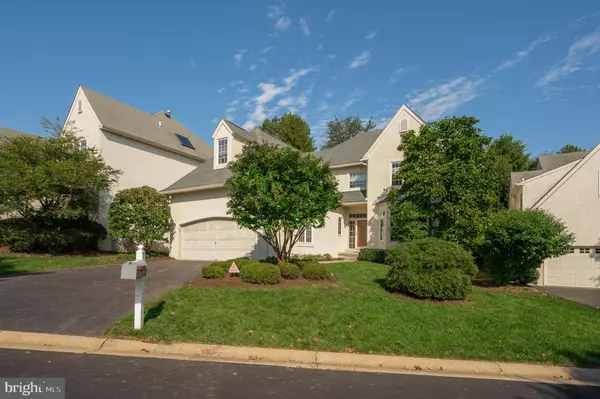$620,000
$599,900
3.4%For more information regarding the value of a property, please contact us for a free consultation.
3 Beds
3 Baths
3,323 SqFt
SOLD DATE : 12/15/2021
Key Details
Sold Price $620,000
Property Type Single Family Home
Sub Type Detached
Listing Status Sold
Purchase Type For Sale
Square Footage 3,323 sqft
Price per Sqft $186
Subdivision Reserve@Springton
MLS Listing ID PADE2000615
Sold Date 12/15/21
Style Colonial
Bedrooms 3
Full Baths 2
Half Baths 1
HOA Fees $189/ann
HOA Y/N Y
Abv Grd Liv Area 3,323
Originating Board BRIGHT
Year Built 1999
Annual Tax Amount $8,780
Tax Year 2021
Lot Size 5,881 Sqft
Acres 0.14
Lot Dimensions 0.00 x 0.00
Property Description
Beautiful home available in the much sought-after Reserve at Springton Woods community in Newtown Square. Enjoy the carefree lifestyle this community offers, from the great location and neighborhood amenities including a pool and tennis courts. This house has to offer 2 car garage, 3 bedroom 2.5 bath. Home boasts plenty of natural sunlight from the oversized windows throughout. Enter the 2 story foyer area with beautiful marble flooring with a charming custom chandelier. The first level includes a formal dining room that offers a large bay window and hardwood flooring, a formal living room or first floor office. French doors add a nice touch, The brand new custom remodeled kitchen area with beautiful high level granite countertops, tumbled marble backsplash, 42" cabinets with finish moldings. Two top Cabinets with glass doors & LED lights. Build in oversized Pantry cabinets and additional cabinetry for extra storage. 5 burner custom gas cooktop and wall oven and microwave will have you enjoying mealtime. The 2 story great room with beautiful hardwood floors, tons of windows allow a lot of natural lighting, gas fireplace with marble surround and custom mantle and 2 double atrium doors providing to the custom deck to enjoy your backyard with beautiful plantings and hardscape. The second floor consists of the Owners Suite with vaulted ceilings, full bathroom with double bowl vanity, tile shower, oversized soaking tub and a large walk-in closet. 2 additional spacious bedrooms with large closets, and a generous hall bath finish this floor. The basement is unfinished with so much space for storage and opportunity to finish to your liking. The location allows easy access to all major roads, shops, and award-winning Rose Tree Media Schools. Area of Stucco being remediated (will be completed in November 2021), Roof (October 2021 with a 50 year warranty), Heating (October 2021). This home will not last long, make your appointment today! See Open house information. **Floor plan uploaded, note the kitchen layout changed: angled entry to great room & addition of small pantry facing windows that backs against fridge
Location
State PA
County Delaware
Area Edgmont Twp (10419)
Zoning RES
Rooms
Other Rooms Living Room, Dining Room, Primary Bedroom, Bedroom 2, Kitchen, Family Room, Bedroom 1
Basement Full, Poured Concrete
Interior
Interior Features Primary Bath(s), Butlers Pantry, Sprinkler System, Kitchen - Eat-In, Carpet, Ceiling Fan(s), Chair Railings, Crown Moldings, Dining Area, Family Room Off Kitchen, Kitchen - Gourmet, Pantry, Recessed Lighting, Skylight(s), Soaking Tub, Stall Shower, Tub Shower, Upgraded Countertops, Walk-in Closet(s), Window Treatments, Wood Floors
Hot Water Natural Gas
Heating Hot Water
Cooling Central A/C
Flooring Marble, Carpet, Hardwood, Tile/Brick
Fireplaces Number 1
Fireplaces Type Marble, Gas/Propane, Fireplace - Glass Doors, Mantel(s)
Equipment Cooktop, Oven - Wall, Oven - Self Cleaning, Dishwasher
Furnishings No
Fireplace Y
Window Features Bay/Bow,Skylights,Storm
Appliance Cooktop, Oven - Wall, Oven - Self Cleaning, Dishwasher
Heat Source Natural Gas
Laundry Main Floor
Exterior
Exterior Feature Deck(s)
Garage Garage - Front Entry, Garage Door Opener, Inside Access, Oversized
Garage Spaces 4.0
Utilities Available Cable TV
Amenities Available Pool - Outdoor
Waterfront N
Water Access N
Roof Type Shingle
Accessibility None
Porch Deck(s)
Parking Type Attached Garage, Other, Driveway
Attached Garage 2
Total Parking Spaces 4
Garage Y
Building
Lot Description Backs - Open Common Area, Landscaping
Story 2
Foundation Concrete Perimeter
Sewer Public Sewer
Water Public
Architectural Style Colonial
Level or Stories 2
Additional Building Above Grade, Below Grade
Structure Type Cathedral Ceilings,9'+ Ceilings,2 Story Ceilings,Vaulted Ceilings
New Construction N
Schools
School District Rose Tree Media
Others
Pets Allowed Y
HOA Fee Include Pool(s),Common Area Maintenance,Lawn Maintenance,Snow Removal,Trash,All Ground Fee
Senior Community No
Tax ID 19-00-00325-53
Ownership Fee Simple
SqFt Source Assessor
Security Features Carbon Monoxide Detector(s),Fire Detection System,Smoke Detector,Sprinkler System - Indoor
Acceptable Financing Conventional, Cash, VA
Horse Property N
Listing Terms Conventional, Cash, VA
Financing Conventional,Cash,VA
Special Listing Condition Standard
Pets Description No Pet Restrictions
Read Less Info
Want to know what your home might be worth? Contact us for a FREE valuation!

Our team is ready to help you sell your home for the highest possible price ASAP

Bought with Susan R Cosgrove • Long & Foster Real Estate, Inc.

“Molly's job is to find and attract mastery-based agents to the office, protect the culture, and make sure everyone is happy! ”






