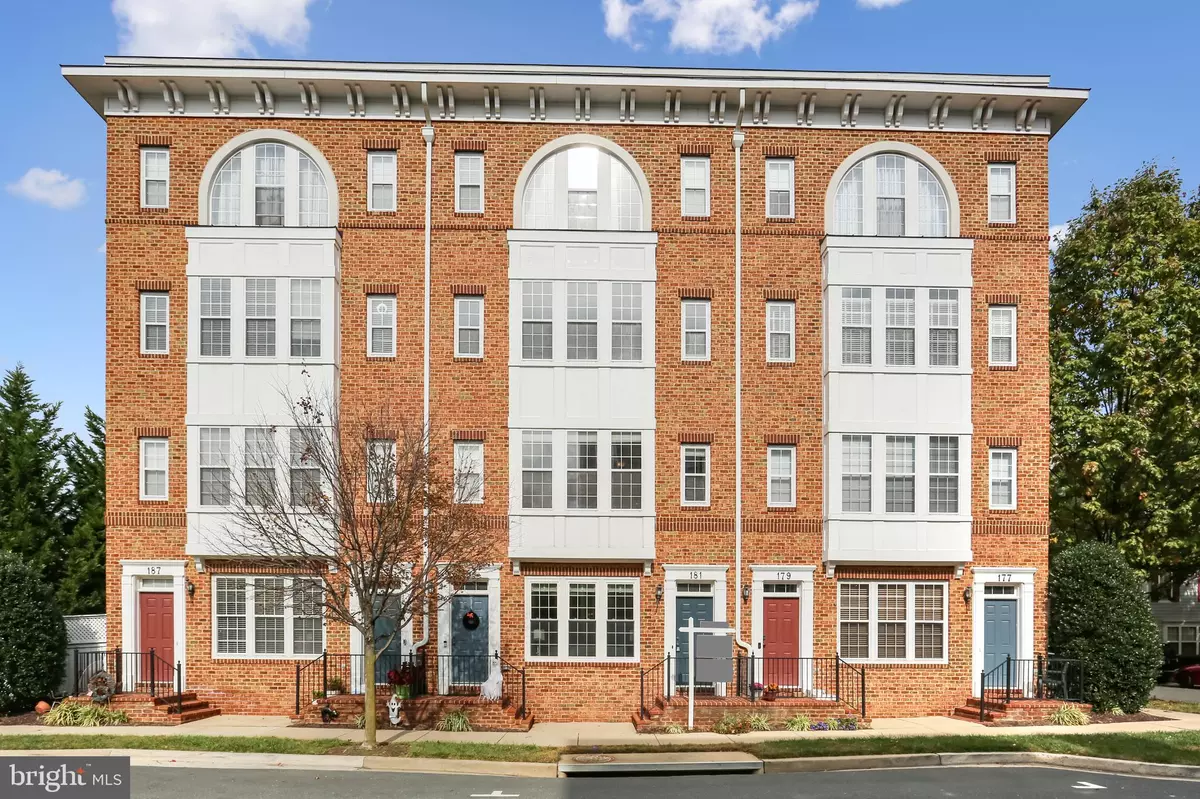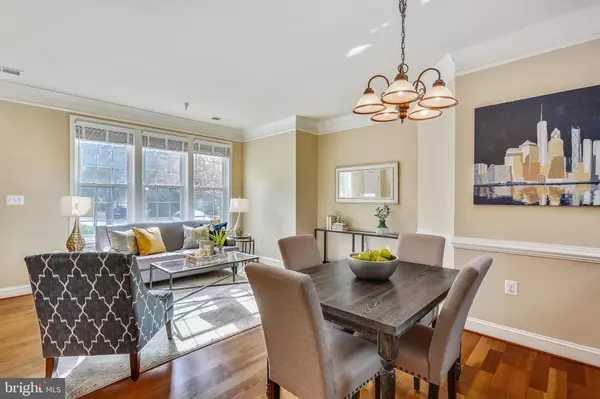$450,000
$439,900
2.3%For more information regarding the value of a property, please contact us for a free consultation.
2 Beds
3 Baths
1,835 SqFt
SOLD DATE : 12/17/2021
Key Details
Sold Price $450,000
Property Type Condo
Sub Type Condo/Co-op
Listing Status Sold
Purchase Type For Sale
Square Footage 1,835 sqft
Price per Sqft $245
Subdivision Kentlands
MLS Listing ID MDMC2001397
Sold Date 12/17/21
Style Colonial
Bedrooms 2
Full Baths 2
Half Baths 1
Condo Fees $271/mo
HOA Fees $140/mo
HOA Y/N Y
Abv Grd Liv Area 1,835
Originating Board BRIGHT
Year Built 2003
Annual Tax Amount $5,212
Tax Year 2021
Property Description
Beautifully updated Kentlands townhome-style condo in fabulous location! Main level hardwoods, kitchen sparkling with granite & stainless and open to dining area. Large, light-filled living room, main level powder plus coat closet. Upper level features luxury primary suite with huge closet w/organizer, renovated en-suite full bath, spacious second bedroom w/California closet organizer, updated second full bath. Huge, versatile landing area perfect for home office, guest area, exercise area, study space, etc. Large deck, attached garage, new front windows, much more! Fabulous location with access to Kentlands amenities and all this sought-after community has to offer right outside your front door!
Location
State MD
County Montgomery
Zoning MXD
Interior
Hot Water Electric
Heating Forced Air, Central
Cooling Central A/C
Heat Source Natural Gas
Exterior
Parking Features Garage Door Opener
Garage Spaces 1.0
Amenities Available Pool - Outdoor, Tennis Courts, Club House, Tot Lots/Playground, Basketball Courts, Exercise Room, Jog/Walk Path, Common Grounds, Other
Water Access N
Accessibility None
Attached Garage 1
Total Parking Spaces 1
Garage Y
Building
Story 2
Foundation Permanent
Sewer Public Sewer
Water Public
Architectural Style Colonial
Level or Stories 2
Additional Building Above Grade, Below Grade
New Construction N
Schools
Elementary Schools Rachel Carson
Middle Schools Lakelands Park
High Schools Quince Orchard
School District Montgomery County Public Schools
Others
Pets Allowed Y
HOA Fee Include Common Area Maintenance,Snow Removal,Ext Bldg Maint,Sewer,Trash
Senior Community No
Tax ID 160903406733
Ownership Condominium
Special Listing Condition Standard
Pets Allowed No Pet Restrictions
Read Less Info
Want to know what your home might be worth? Contact us for a FREE valuation!

Our team is ready to help you sell your home for the highest possible price ASAP

Bought with Luz G Coletta • AveryHess, REALTORS
“Molly's job is to find and attract mastery-based agents to the office, protect the culture, and make sure everyone is happy! ”






