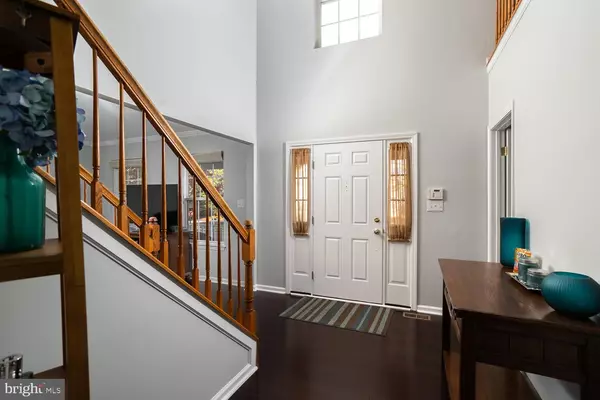$552,000
$550,000
0.4%For more information regarding the value of a property, please contact us for a free consultation.
4 Beds
4 Baths
2,912 SqFt
SOLD DATE : 12/17/2021
Key Details
Sold Price $552,000
Property Type Single Family Home
Sub Type Detached
Listing Status Sold
Purchase Type For Sale
Square Footage 2,912 sqft
Price per Sqft $189
Subdivision Mapleton
MLS Listing ID NJBL2005998
Sold Date 12/17/21
Style Colonial
Bedrooms 4
Full Baths 3
Half Baths 1
HOA Y/N N
Abv Grd Liv Area 2,912
Originating Board BRIGHT
Year Built 2001
Annual Tax Amount $10,498
Tax Year 2021
Lot Size 0.352 Acres
Acres 0.35
Lot Dimensions 0.00 x 0.00
Property Description
East Facing Home In Mapleton Here is the rare opportunity to own a home like this, elegant, stylish turnkey colonial home in an inviting, warm, welcoming community, where you can enjoy an active lifestyle in the nearby parks and lakes, yet close to major roadways for easy commuting. Set on a dead end street in the development of Mapleton in Mansfield Township is this 4 bedroom, 3.5 bath, freshly painted home. The oversized wide front porch is extremely inviting and the composite decking provides easy maintenance. Inside the 2 story foyer you are met with gleaming dark cherry hardwood floors and the most exquisitely detailed crown molding. You have never seen anything like this! Its gorgeous! And it is throughout the first floor. The half bath is conveniently located off of the foyer, coat closet, as well as the laundry room with access to the 2 car garage with a massive loft storage space. On the other side of the foyer is a very spacious sitting room with recessed lights and is adjoining to the formal dining with a large bay window, an ideal space to entertain guests. Prepared to be astonished when you walk into the vast open space of the kitchen and family room! The large eat-in kitchen is bright and airy. Gorgeous white cabinets, polished stone countertops, center island with above light fixture, recessed lights, Stainless Steel Whirlpool appliances. Sliding glass doors to a composite deck is the perfect place to enjoy your morning beverage overlooking the fenced in backyard and wooded back treelined. Then in the evening, enjoy a beverage of choice on the EP Henry paver patio. Your family will be extremely comfortable in the open family room with a wood burning fireplace and a wall of windows.
Up the stairs to the second floor is a generous loft space. It would make the perfect library. Adjacent is the master bedroom with vaulted ceiling, separate sitting area and deep walk-in closet. The en suite includes a broad 2 sink vanity, soaking tub, stall shower, separate water closet and linen closet. The other 3 bedrooms are comparable in size and share a full hall bath with a 2 sink vanity. The fully finished basement is impressive! An excellent space for extraordinary media and rec space! Fit with a kitchenette, including a sink and mini fridge, recessed lights, several egress windows along the back wall, a 3 piece bathroom and a separate space that could be used as a workout room or even an additional bedroom . Close to Joint base JBMDL, major roadways, train station. Do not skip over this opportunity! Make a showing appointment today!
Location
State NJ
County Burlington
Area Mansfield Twp (20318)
Zoning R-1
Direction Northeast
Rooms
Basement English, Daylight, Full, Full, Fully Finished, Heated, Interior Access, Improved, Poured Concrete, Shelving, Windows, Sump Pump, Other
Interior
Interior Features 2nd Kitchen, Attic, Attic/House Fan, Breakfast Area, Built-Ins, Ceiling Fan(s), Chair Railings, Crown Moldings, Dining Area, Efficiency, Family Room Off Kitchen, Floor Plan - Open, Kitchen - Eat-In, Kitchen - Efficiency, Kitchen - Gourmet, Kitchen - Island, Kitchenette, Pantry, Recessed Lighting, Soaking Tub, Stall Shower, Upgraded Countertops, Walk-in Closet(s), Wood Floors, Window Treatments, Other
Hot Water Natural Gas
Heating Forced Air
Cooling Central A/C, Ceiling Fan(s)
Fireplaces Number 1
Fireplaces Type Fireplace - Glass Doors, Gas/Propane, Mantel(s), Marble
Fireplace Y
Heat Source Natural Gas
Laundry Main Floor
Exterior
Garage Garage - Front Entry, Garage Door Opener, Additional Storage Area, Inside Access, Oversized, Other
Garage Spaces 6.0
Waterfront N
Water Access N
Roof Type Shingle
Accessibility 2+ Access Exits, 32\"+ wide Doors, >84\" Garage Door, Doors - Swing In
Parking Type Attached Garage, Driveway, On Street
Attached Garage 2
Total Parking Spaces 6
Garage Y
Building
Story 2.5
Foundation Concrete Perimeter
Sewer Public Sewer
Water Public
Architectural Style Colonial
Level or Stories 2.5
Additional Building Above Grade, Below Grade
New Construction N
Schools
Elementary Schools J.Hydock
Middle Schools Northern Burlington County Regional
High Schools Northern Burlington County Regional
School District Northern Burlington Count Schools
Others
Senior Community No
Tax ID 18-00010 03-00023
Ownership Fee Simple
SqFt Source Assessor
Acceptable Financing Cash, Conventional
Listing Terms Cash, Conventional
Financing Cash,Conventional
Special Listing Condition Standard
Read Less Info
Want to know what your home might be worth? Contact us for a FREE valuation!

Our team is ready to help you sell your home for the highest possible price ASAP

Bought with Christopher Twardy • BHHS Fox & Roach-Center City Walnut

“Molly's job is to find and attract mastery-based agents to the office, protect the culture, and make sure everyone is happy! ”






