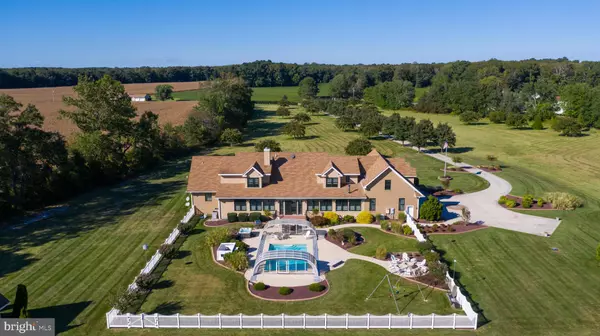$1,350,000
$1,350,000
For more information regarding the value of a property, please contact us for a free consultation.
5 Beds
5 Baths
5,000 SqFt
SOLD DATE : 12/17/2021
Key Details
Sold Price $1,350,000
Property Type Single Family Home
Sub Type Detached
Listing Status Sold
Purchase Type For Sale
Square Footage 5,000 sqft
Price per Sqft $270
Subdivision None Available
MLS Listing ID MDWO2002838
Sold Date 12/17/21
Style Other
Bedrooms 5
Full Baths 4
Half Baths 1
HOA Y/N N
Abv Grd Liv Area 5,000
Originating Board BRIGHT
Year Built 2009
Annual Tax Amount $6,868
Tax Year 2021
Lot Size 25.860 Acres
Acres 25.86
Lot Dimensions 0.00 x 0.00
Property Description
A once in a lifetime opportunity to own a captivating Coastal Retreat. Impeccable, one-of-a-kind Luxury Executive Estate boasts a beautiful 5-bedroom home situated on over 25-acres of seclusion where nature abounds. Its a Hunters paradise, located in Bishopville Maryland, with quick access to the beaches of Ocean City. The formal tree-lined driveway entrance embraces extensive and exceptional landscaping. This leads to you a welcoming touch where a dramatic and expansive front porch with swings await youll quickly notice the unparalleled quality of this builders private personal residence. The craftsmanship of the home features incredible interior design in the main living areas which have vaulted ceilings with exposed beams, a fireplace, built-in shelving, walls of windows with lots of natural light, custom blinds, Tigerwood flooring, and a grand circular staircase. The stunning chefs kitchen offers Wolf appliances, gas stove, commercial grade exhaust and double ovens featuring soft close cabinetry with plenty of storage space in the walk-in pantry. Just off the kitchen youll see the perfect space for an essential home office. No expense spared in the Master Suite and Guest bedrooms with large and luxurious ensuite, complete with steam room for inner sanctum of pampering. French doors open to a spectacular deck, expansive yard oasis, heated pool and spa, with an engineered enclosure that offers year-round dips this extends the living space and creates a connection between indoors and out welcoming an entertaining area with breathtaking views spread out to the surrounding trees of the Apple, Pear, and Cherry orchards. If you're seeking a luxurious lifestyle in a premier location, this home is it. Rarely does a moment present itself to acquire the most enviable and exclusive property.
Location
State MD
County Worcester
Area Worcester East Of Rt-113
Zoning A-1
Rooms
Main Level Bedrooms 1
Interior
Interior Features Attic, Breakfast Area, Built-Ins, Carpet, Ceiling Fan(s), Wainscotting, Combination Kitchen/Living, Crown Moldings, Curved Staircase, Dining Area, Entry Level Bedroom, Family Room Off Kitchen, Floor Plan - Open, Formal/Separate Dining Room, Kitchen - Gourmet, Pantry, Primary Bath(s), Soaking Tub, Sprinkler System, Tub Shower, Upgraded Countertops, Window Treatments, Wood Floors
Hot Water Propane
Heating Heat Pump(s)
Cooling Heat Pump(s), Central A/C
Flooring Ceramic Tile, Carpet, Hardwood
Fireplaces Number 2
Fireplaces Type Gas/Propane
Equipment Built-In Microwave, Built-In Range, Commercial Range, Dishwasher, Disposal, Dryer, Exhaust Fan, Instant Hot Water, Oven - Double, Oven - Wall, Range Hood, Refrigerator, Washer, Water Heater - Tankless
Furnishings No
Fireplace Y
Appliance Built-In Microwave, Built-In Range, Commercial Range, Dishwasher, Disposal, Dryer, Exhaust Fan, Instant Hot Water, Oven - Double, Oven - Wall, Range Hood, Refrigerator, Washer, Water Heater - Tankless
Heat Source Propane - Owned
Laundry Main Floor
Exterior
Exterior Feature Brick, Deck(s), Enclosed, Porch(es)
Parking Features Additional Storage Area, Built In, Garage - Side Entry, Oversized
Garage Spaces 14.0
Fence Rear, Vinyl
Pool Concrete, Fenced, Heated, In Ground, Saltwater
Utilities Available Propane
Water Access N
Roof Type Shingle
Accessibility None
Porch Brick, Deck(s), Enclosed, Porch(es)
Attached Garage 4
Total Parking Spaces 14
Garage Y
Building
Story 2
Foundation Block, Crawl Space
Sewer Septic Exists
Water Well
Architectural Style Other
Level or Stories 2
Additional Building Above Grade, Below Grade
Structure Type Dry Wall,Cathedral Ceilings,Tray Ceilings
New Construction N
Schools
Elementary Schools Showell
Middle Schools Berlin Intermediate School
High Schools Stephen Decatur
School District Worcester County Public Schools
Others
Senior Community No
Tax ID 05-006694
Ownership Fee Simple
SqFt Source Assessor
Special Listing Condition Standard
Read Less Info
Want to know what your home might be worth? Contact us for a FREE valuation!

Our team is ready to help you sell your home for the highest possible price ASAP

Bought with TREVOR A. CLARK • 1ST CHOICE PROPERTIES LLC
“Molly's job is to find and attract mastery-based agents to the office, protect the culture, and make sure everyone is happy! ”






