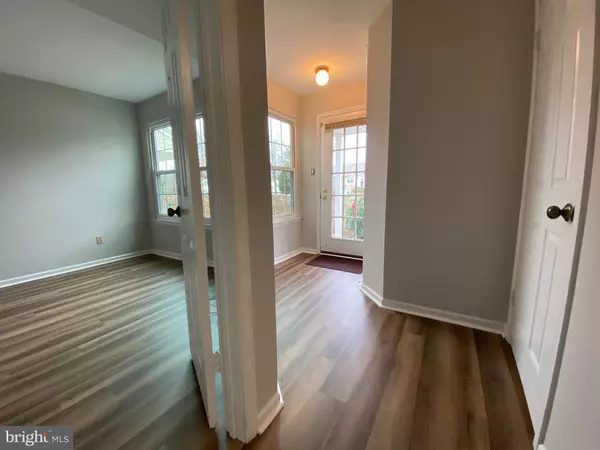$230,000
$229,900
For more information regarding the value of a property, please contact us for a free consultation.
2 Beds
1 Bath
1,007 SqFt
SOLD DATE : 12/21/2021
Key Details
Sold Price $230,000
Property Type Condo
Sub Type Condo/Co-op
Listing Status Sold
Purchase Type For Sale
Square Footage 1,007 sqft
Price per Sqft $228
Subdivision Village Shires
MLS Listing ID PABU2012678
Sold Date 12/21/21
Style Unit/Flat,Colonial
Bedrooms 2
Full Baths 1
Condo Fees $162/mo
HOA Fees $46/qua
HOA Y/N Y
Abv Grd Liv Area 1,007
Originating Board BRIGHT
Year Built 1984
Annual Tax Amount $2,991
Tax Year 2021
Lot Dimensions 0.00 x 0.00
Property Description
Welcome to 18014 Beacon Hill Drive, a lovely first floor condo boasting 2 Bedrooms and 1 Full Bathroom situated on a large, open court with ample parking and convenient access to the shops & restaurants at "Village Shires" plus the community tennis courts and Pool #2! Freshly painted with new vinyl flooring in most areas and brand new carpeting in the main bedroom. A nice, open layout with a functional floorplan offers a bright cheerful entry foyer with walk-in coat/storage closet; eat-in kitchen including a brand new Whirlpool stainless steel electric range, stainless dishwasher, refrigerator and a stainless sink under pass-thru to great room. A double door leads to BR2/Den with double window and a double closet. Laundry closet in hall includes washer/dryer (as-is). Large great room with lighted ceiling fan over dining area and an oversized sliding glass door to the rear patio with storage/utility closet. Generously sized main bedroom has double window, walk-in closet, linen closet and pocket door access to the hall bathroom. Bath includes oversized sink vanity, wall mirror, mirrored medicine cabinet and fiberglass tub/shower. Grassy rear yard with bonus rear parking access. A maintenance-free lifestyle awaits as the association maintains the lawns, building exteriors, snow removal of courts, trash removal and use of all community amenities. Available for a quick settlement, this is a wonderful space to call "Home".
Location
State PA
County Bucks
Area Northampton Twp (10131)
Zoning R3
Rooms
Other Rooms Primary Bedroom, Bedroom 2, Kitchen, Great Room
Main Level Bedrooms 2
Interior
Interior Features Ceiling Fan(s), Combination Dining/Living, Floor Plan - Open, Kitchen - Eat-In, Walk-in Closet(s)
Hot Water Electric
Heating Heat Pump - Electric BackUp
Cooling Central A/C
Fireplace N
Heat Source Electric
Laundry Washer In Unit, Dryer In Unit
Exterior
Amenities Available Basketball Courts, Club House, Lake, Pool - Outdoor, Tennis Courts, Tot Lots/Playground
Waterfront N
Water Access N
Roof Type Asphalt,Shingle
Accessibility None
Parking Type Parking Lot
Garage N
Building
Story 1
Unit Features Garden 1 - 4 Floors
Sewer Public Sewer
Water Public
Architectural Style Unit/Flat, Colonial
Level or Stories 1
Additional Building Above Grade, Below Grade
New Construction N
Schools
Elementary Schools Hillcrest
Middle Schools Cr-Holland
High Schools Council Rock High School South
School District Council Rock
Others
Pets Allowed Y
HOA Fee Include Common Area Maintenance,Ext Bldg Maint,Lawn Maintenance,Pool(s),Snow Removal,Trash
Senior Community No
Tax ID 31-082-002-009-007
Ownership Condominium
Acceptable Financing Cash, Conventional
Listing Terms Cash, Conventional
Financing Cash,Conventional
Special Listing Condition Standard
Pets Description Number Limit, Size/Weight Restriction
Read Less Info
Want to know what your home might be worth? Contact us for a FREE valuation!

Our team is ready to help you sell your home for the highest possible price ASAP

Bought with Taras Smerechanskyy • Noble Realty Group

“Molly's job is to find and attract mastery-based agents to the office, protect the culture, and make sure everyone is happy! ”






