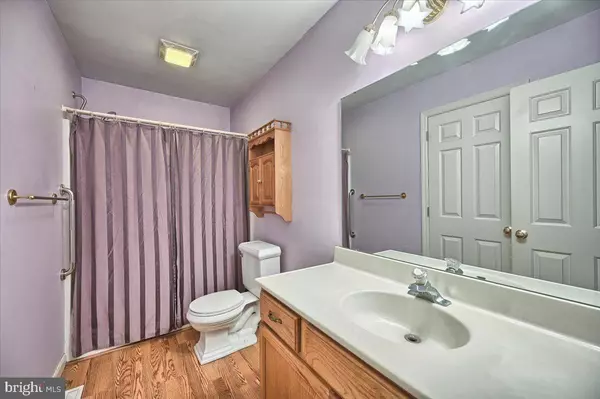$264,900
$259,900
1.9%For more information regarding the value of a property, please contact us for a free consultation.
3 Beds
2 Baths
2,136 SqFt
SOLD DATE : 12/22/2021
Key Details
Sold Price $264,900
Property Type Single Family Home
Sub Type Detached
Listing Status Sold
Purchase Type For Sale
Square Footage 2,136 sqft
Price per Sqft $124
Subdivision Conoy Township
MLS Listing ID PALA2007456
Sold Date 12/22/21
Style Traditional,Bi-level
Bedrooms 3
Full Baths 1
Half Baths 1
HOA Y/N N
Abv Grd Liv Area 1,086
Originating Board BRIGHT
Year Built 1999
Annual Tax Amount $2,385
Tax Year 2021
Lot Size 0.300 Acres
Acres 0.3
Lot Dimensions 0.00 x 0.00
Property Description
If you are looking for that get away home where you can sit back and relax after a long day, or if you like to entertain family & friends this might be the place for you! With a traditional floor plan, the Kitchen features an Eat-In Dining area that also has a sliding glass patio door that leads to the 2nd story deck. The Living Room opens into the Kitchen and Eat In area, so there are options for traffic flow. Do you need to work from home? The Lower Level has a Family Room and Bonus Room which was used as dedicated Office Space. A benefit is that the Laundry Room and Half bath are located together where the outside entrance to the fenced in area of the patio, Hot Tub, In-Ground pool and picnic area are, so coming and going to and from is easy. There is a pool shed within the fenced in pool area but also, along the exterior of the fenced in area by the driveway is another shed. There is additional backyard space that is fenced as well. The Arborvitae that line both the home and driveway are a part of this property. Do you like to tinker? Bay 3 of the garage has a workbench and access out to the pool area. This home also has plenty of driveway parking. Not only is Conoy Park West behind the home, but access to Route 30 is minutes away too. Adding your TLC to this As-Is property will make it shine!!
Location
State PA
County Lancaster
Area Conoy Twp (10513)
Zoning 100-RESIDENTIAL
Rooms
Other Rooms Living Room, Dining Room, Bedroom 2, Bedroom 3, Kitchen, Family Room, Foyer, Bedroom 1, Laundry, Office, Bathroom 1, Half Bath
Basement Fully Finished, Outside Entrance, Walkout Level, Garage Access, Heated, Improved
Main Level Bedrooms 3
Interior
Interior Features Carpet, Ceiling Fan(s), Combination Kitchen/Dining, Floor Plan - Traditional, Tub Shower, Chair Railings, Dining Area, Kitchen - Table Space, Walk-in Closet(s), Wood Floors
Hot Water Electric
Heating Forced Air, Heat Pump(s)
Cooling Central A/C
Flooring Carpet, Vinyl, Hardwood
Equipment Refrigerator, Dishwasher, Oven/Range - Electric
Furnishings No
Fireplace N
Window Features Insulated,Screens
Appliance Refrigerator, Dishwasher, Oven/Range - Electric
Heat Source Electric
Laundry Lower Floor
Exterior
Exterior Feature Deck(s), Patio(s), Porch(es)
Parking Features Garage Door Opener, Built In
Garage Spaces 8.0
Fence Vinyl
Pool Fenced, In Ground, Vinyl
Utilities Available Cable TV Available
Water Access N
View Garden/Lawn, Street, Park/Greenbelt
Roof Type Shingle,Composite
Accessibility 2+ Access Exits
Porch Deck(s), Patio(s), Porch(es)
Attached Garage 3
Total Parking Spaces 8
Garage Y
Building
Lot Description Backs - Parkland, Cleared, Front Yard, Landscaping, Level, Not In Development, Poolside, Rear Yard, Rural, Sloping, Private
Story 2
Foundation Block
Sewer Public Sewer
Water Public
Architectural Style Traditional, Bi-level
Level or Stories 2
Additional Building Above Grade, Below Grade
New Construction N
Schools
Elementary Schools Bainbridge
Middle Schools Bear Creek School
High Schools Elizabethtown Area
School District Elizabethtown Area
Others
Senior Community No
Tax ID 1300551900000
Ownership Fee Simple
SqFt Source Estimated
Security Features Smoke Detector
Acceptable Financing Conventional, FHA, VA, Cash
Horse Property N
Listing Terms Conventional, FHA, VA, Cash
Financing Conventional,FHA,VA,Cash
Special Listing Condition Standard
Read Less Info
Want to know what your home might be worth? Contact us for a FREE valuation!

Our team is ready to help you sell your home for the highest possible price ASAP

Bought with TONY ZOOK • RE/MAX Pinnacle
“Molly's job is to find and attract mastery-based agents to the office, protect the culture, and make sure everyone is happy! ”






