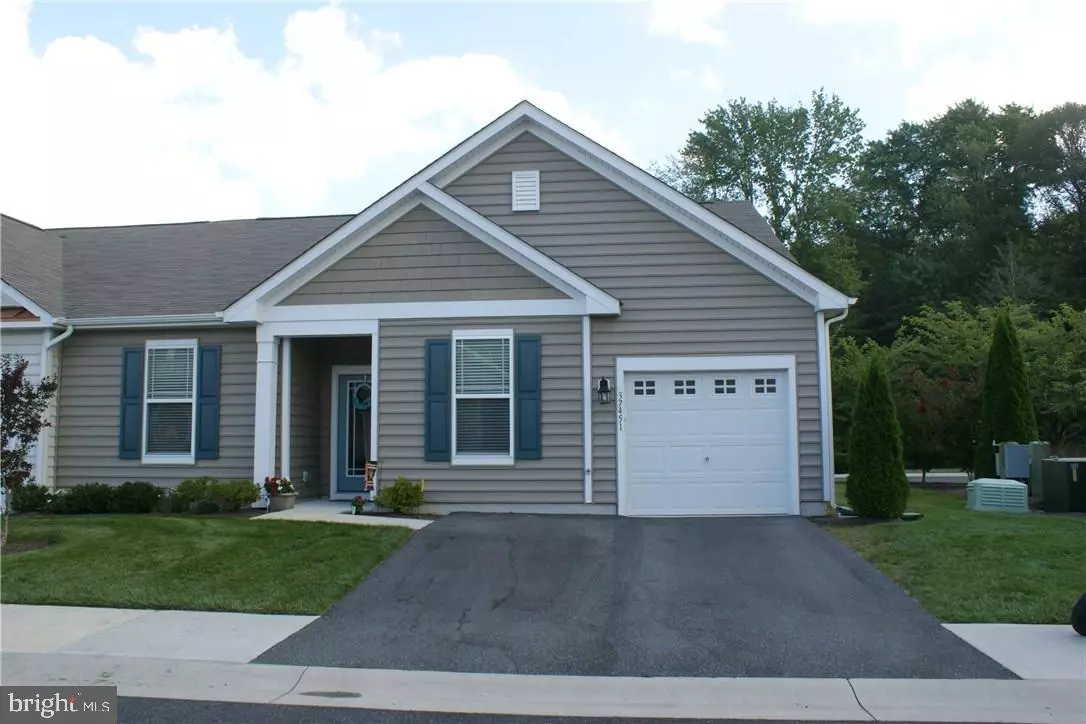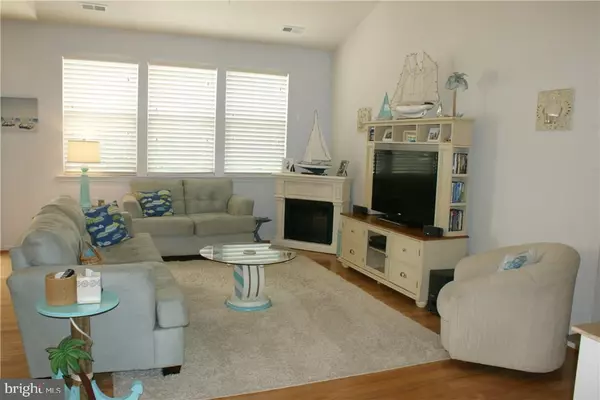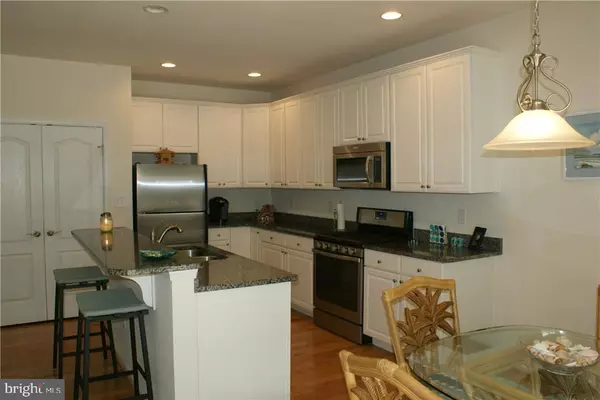$249,000
$259,900
4.2%For more information regarding the value of a property, please contact us for a free consultation.
3 Beds
2 Baths
1,537 SqFt
SOLD DATE : 11/17/2015
Key Details
Sold Price $249,000
Property Type Condo
Sub Type Condo/Co-op
Listing Status Sold
Purchase Type For Sale
Square Footage 1,537 sqft
Price per Sqft $162
Subdivision Ashley Manor
MLS Listing ID 1001394738
Sold Date 11/17/15
Style Villa
Bedrooms 3
Full Baths 2
Condo Fees $3,500
HOA Y/N N
Abv Grd Liv Area 1,537
Originating Board SCAOR
Year Built 2012
Property Description
End Unit 3BR, 2BA,VILLA w/1 car gar. Enjoy Lg Paver Patio w/Beautiful Landscapping and Open Space. GRANITE Counter Tops & Stainless Steel Appl, Gas Range, Upgraded White Cabinets, Hardwood in Kit, Foyer & Great Rm, 9 ft. Ceilings, Ceramic Bathroom Floors,. Lg. Walk -in Shower w Seat in Master Bath. Propane Gas Heat, Central Air. SHOWS LIKE A MODEL. Close to Ocean at Fenwick Island and OC North. Many Wonderful Restruants nearby. Minutes to the Elaborate Golfing Community of Bayside w/FREEMAN STAGE. HOA Fees include RESORT TYPE OUTSIDE POOL SETTING WITH FIREPLACE, KIDDIE POOL, GRILLING FACILITIES AND BEAUTIFUL LOUNGING AREAS; 3 STOCKED PONDS, in ground sprinklers, exterior maintenance free, grass cutting and land care. Care-free living to enjoy life.
Location
State DE
County Sussex
Area Baltimore Hundred (31001)
Interior
Interior Features Attic, Breakfast Area, Combination Kitchen/Dining
Hot Water Electric
Heating Propane
Cooling Central A/C
Flooring Carpet, Hardwood, Tile/Brick
Equipment Dishwasher, Disposal, Icemaker, Refrigerator, Microwave, Oven/Range - Gas, Washer/Dryer Hookups Only, Water Heater
Furnishings No
Fireplace N
Window Features Insulated,Screens
Appliance Dishwasher, Disposal, Icemaker, Refrigerator, Microwave, Oven/Range - Gas, Washer/Dryer Hookups Only, Water Heater
Heat Source Bottled Gas/Propane
Exterior
Exterior Feature Patio(s)
Parking Features Garage Door Opener
Amenities Available Jog/Walk Path, Pier/Dock, Pool - Outdoor, Swimming Pool, Water/Lake Privileges
Water Access Y
Roof Type Shingle,Asphalt
Porch Patio(s)
Road Frontage Public
Garage Y
Building
Lot Description Cleared, Landscaping
Story 1
Foundation Other
Sewer Public Sewer
Water Public
Architectural Style Villa
Level or Stories 1
Additional Building Above Grade
Structure Type Vaulted Ceilings
New Construction N
Schools
School District Indian River
Others
Tax ID 533-12.00-23.00-4
Ownership Fee Simple
SqFt Source Estimated
Acceptable Financing Cash, Conventional
Listing Terms Cash, Conventional
Financing Cash,Conventional
Read Less Info
Want to know what your home might be worth? Contact us for a FREE valuation!

Our team is ready to help you sell your home for the highest possible price ASAP

Bought with BARBARA A. MELONE • Long & Foster Real Estate, Inc.
“Molly's job is to find and attract mastery-based agents to the office, protect the culture, and make sure everyone is happy! ”






