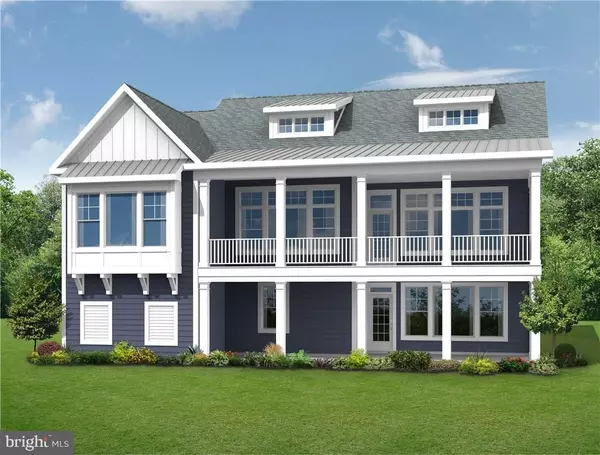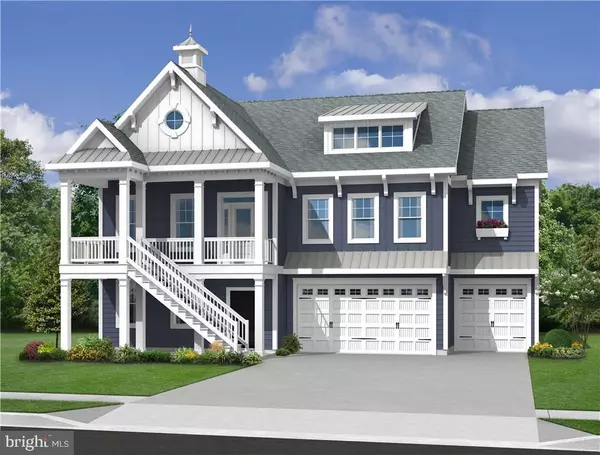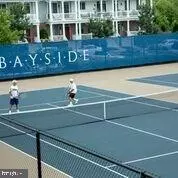$675,308
$589,900
14.5%For more information regarding the value of a property, please contact us for a free consultation.
3 Beds
4 Baths
3,210 SqFt
SOLD DATE : 03/31/2016
Key Details
Sold Price $675,308
Property Type Single Family Home
Sub Type Detached
Listing Status Sold
Purchase Type For Sale
Square Footage 3,210 sqft
Price per Sqft $210
Subdivision Bayside
MLS Listing ID 1001199038
Sold Date 03/31/16
Style Coastal
Bedrooms 3
Full Baths 3
Half Baths 1
HOA Fees $253/ann
HOA Y/N Y
Abv Grd Liv Area 3,210
Originating Board SCAOR
Year Built 2016
Property Description
Bayside is located 4 miles from the beaches in Fenwick and features low-maintenance living,Jack Nicklaus golf course, a rec center with pools, a beach and kayak launch, tennis, basketball and volleyball courts! The SANIBEL is a two-story home ranging from 3,210 to 3,380 sqft and offers 3 to 4 bedrooms and 2.5 to 4.5 baths. The main living area with impressive vaulted ceilings and large picture windows is located on the second floor and has a flex room, a spacious kitchen with an island and ample bar seating, a dining room, great room, master suite and a covered deck. Your guests can enjoy privacy on the lower level with 2 bedrooms, a full bath, a rec room and a covered patio. The 3 car garage includes ample storage for bikes, beach gear, golf clubs etc. Entry is base price of the Sanibel model and sqft without additions. Selected lot may include a premium. Photos are of a model home. On-site unlicensed sales people represent the seller only.
Location
State DE
County Sussex
Area Baltimore Hundred (31001)
Rooms
Other Rooms Living Room, Dining Room, Primary Bedroom, Kitchen, Family Room, Additional Bedroom
Interior
Interior Features Attic, Kitchen - Island, Combination Kitchen/Living, Pantry, Entry Level Bedroom
Hot Water Tankless
Heating Forced Air, Propane, Heat Pump(s)
Cooling Central A/C, Heat Pump(s), Zoned
Flooring Carpet, Hardwood, Tile/Brick, Vinyl
Equipment Dishwasher, Disposal, Icemaker, Refrigerator, Microwave, Oven/Range - Electric, Washer/Dryer Hookups Only, Water Heater - Tankless
Furnishings No
Fireplace N
Window Features Insulated,Screens
Appliance Dishwasher, Disposal, Icemaker, Refrigerator, Microwave, Oven/Range - Electric, Washer/Dryer Hookups Only, Water Heater - Tankless
Heat Source Bottled Gas/Propane
Exterior
Amenities Available Basketball Courts, Cable, Fitness Center, Golf Course, Hot tub, Pier/Dock, Tot Lots/Playground, Pool Mem Avail, Security, Tennis Courts
Water Access Y
Roof Type Architectural Shingle
Garage Y
Building
Lot Description Landscaping
Story 2
Foundation Slab
Sewer Public Sewer
Water Private
Architectural Style Coastal
Level or Stories 2
Additional Building Above Grade
New Construction N
Schools
School District Indian River
Others
HOA Fee Include Lawn Maintenance
Tax ID 533-19.00-1554
Ownership Fee Simple
SqFt Source Estimated
Acceptable Financing Cash, Conventional
Listing Terms Cash, Conventional
Financing Cash,Conventional
Read Less Info
Want to know what your home might be worth? Contact us for a FREE valuation!

Our team is ready to help you sell your home for the highest possible price ASAP

Bought with Non Subscribing Member • Non Subscribing Office
“Molly's job is to find and attract mastery-based agents to the office, protect the culture, and make sure everyone is happy! ”






