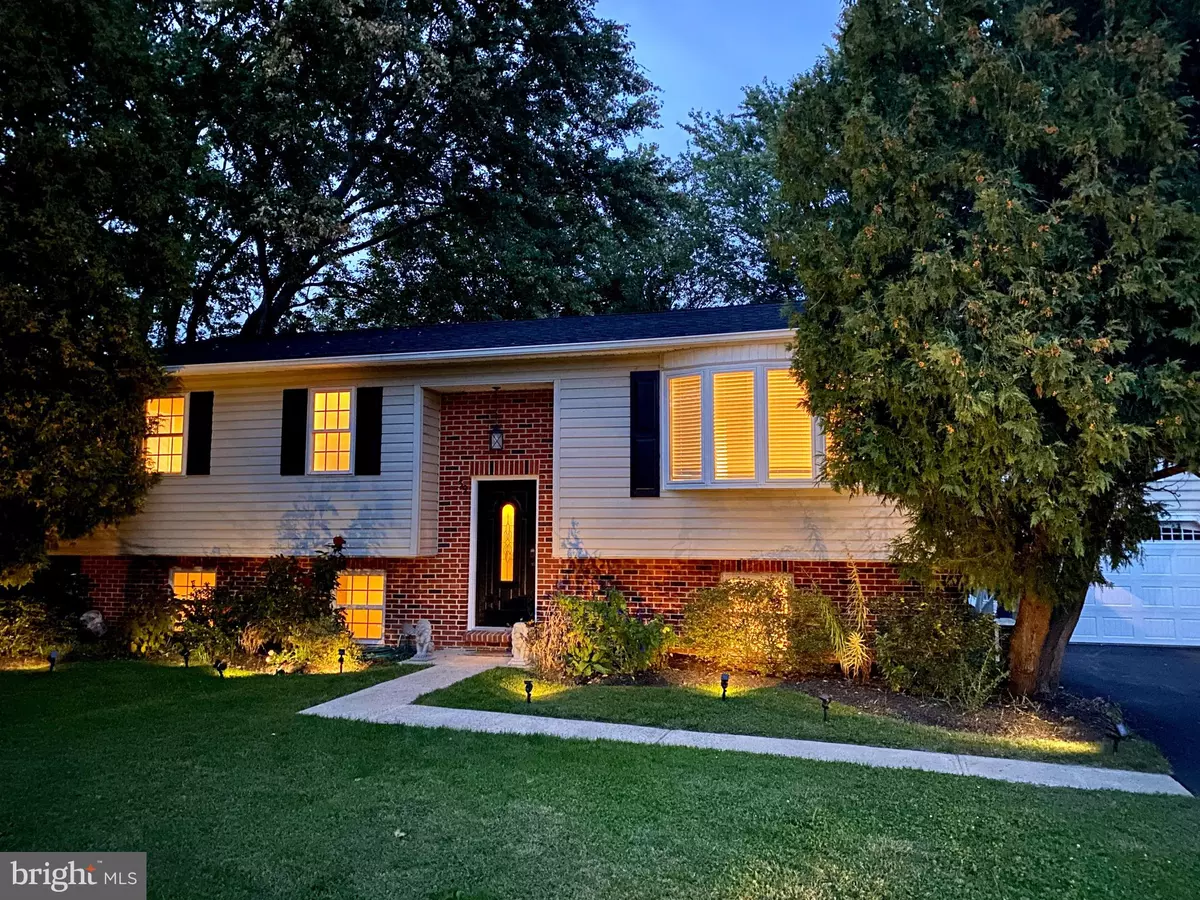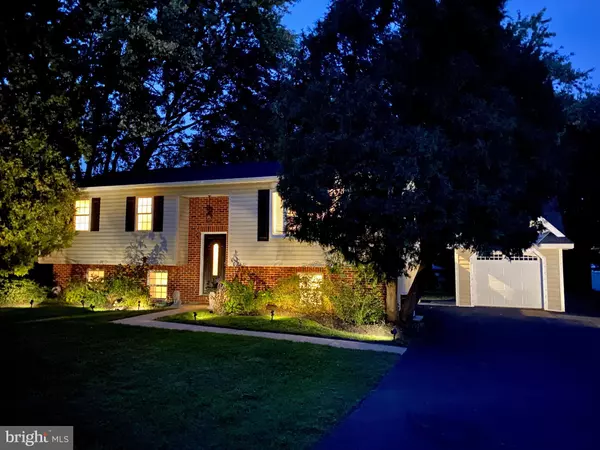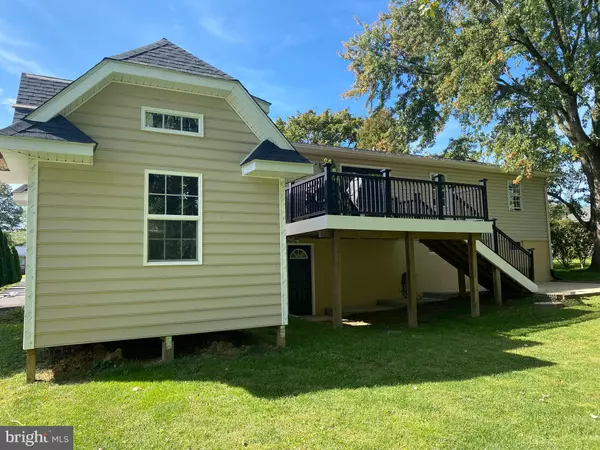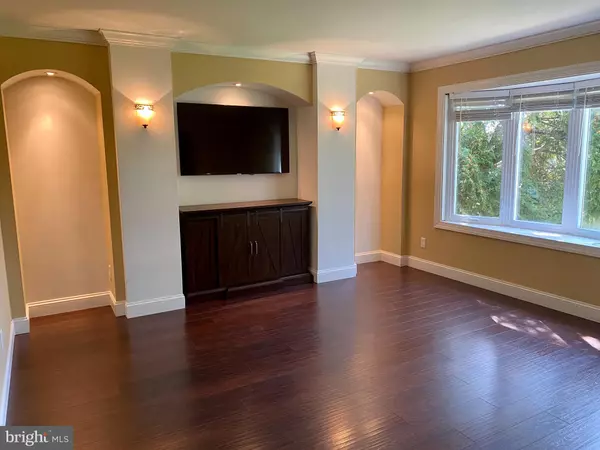$365,000
$354,900
2.8%For more information regarding the value of a property, please contact us for a free consultation.
5 Beds
2 Baths
1,645 SqFt
SOLD DATE : 12/30/2021
Key Details
Sold Price $365,000
Property Type Single Family Home
Sub Type Detached
Listing Status Sold
Purchase Type For Sale
Square Footage 1,645 sqft
Price per Sqft $221
Subdivision Farmcrest
MLS Listing ID MDCC2000091
Sold Date 12/30/21
Style Bi-level
Bedrooms 5
Full Baths 2
HOA Y/N N
Abv Grd Liv Area 1,120
Originating Board BRIGHT
Year Built 1978
Annual Tax Amount $2,141
Tax Year 2021
Lot Size 0.482 Acres
Acres 0.48
Property Description
Welcome to 39 Woodview Lane, a five bedroom, two full bathroom, one-of-a kind home that captures all the fine details in a home that you want to call your own. It sits at the end of a quiet cul-de-sac on almost half an acre in the Calvert / Rising Sun school district. As you walk through the front door and up the stairs, your eyes will be drawn to the hand-forged railing that creates a balcony effect while standing in your family room. Archways, pillars, and lighting create dramatic architectural appeal. The kitchen features all wood construction cabinets, travertine backsplash, granite countertops, ceramic tile flooring, and French doors which lead you out to your maintenance-free composite deck. The upstairs bathroom has a full tile shower surround and tray ceiling, while the lower level bathroom features travertine flooring and a walk-in tile surround shower. The lower level also offers a second family room, two additional bedrooms, a walk-out laundry/mud room, and a few other custom features you just have to see in person! Newly constructed, the custom-designed and built shed measures 12 wide by 20 long with an upper level loft. New roof installed with architectural shingles and new driveway both in 2020. Schedule your showing today and come see for yourself the home of your dreams!
Location
State MD
County Cecil
Zoning 110 RESIDENTIAL
Rooms
Main Level Bedrooms 3
Interior
Interior Features Attic, Combination Kitchen/Dining, Crown Moldings, Family Room Off Kitchen, Recessed Lighting, Upgraded Countertops, Walk-in Closet(s)
Hot Water Electric
Heating Wall Unit
Cooling Ductless/Mini-Split
Flooring Ceramic Tile, Laminate Plank
Equipment Built-In Microwave, Dishwasher, Refrigerator, Oven/Range - Electric
Furnishings No
Fireplace N
Window Features Bay/Bow,Double Hung
Appliance Built-In Microwave, Dishwasher, Refrigerator, Oven/Range - Electric
Heat Source Electric
Exterior
Exterior Feature Deck(s)
Garage Spaces 8.0
Water Access N
Roof Type Architectural Shingle
Accessibility None
Porch Deck(s)
Total Parking Spaces 8
Garage N
Building
Lot Description Cul-de-sac, Front Yard, Landscaping, Rear Yard
Story 2
Foundation Block
Sewer On Site Septic
Water Well
Architectural Style Bi-level
Level or Stories 2
Additional Building Above Grade, Below Grade
Structure Type Dry Wall
New Construction N
Schools
Elementary Schools Calvert
Middle Schools Rising Sun
High Schools Rising Sun
School District Cecil County Public Schools
Others
Senior Community No
Tax ID 0809010998
Ownership Fee Simple
SqFt Source Assessor
Special Listing Condition Standard
Read Less Info
Want to know what your home might be worth? Contact us for a FREE valuation!

Our team is ready to help you sell your home for the highest possible price ASAP

Bought with Elizabeth J Klepetka • American Premier Realty, LLC
“Molly's job is to find and attract mastery-based agents to the office, protect the culture, and make sure everyone is happy! ”






