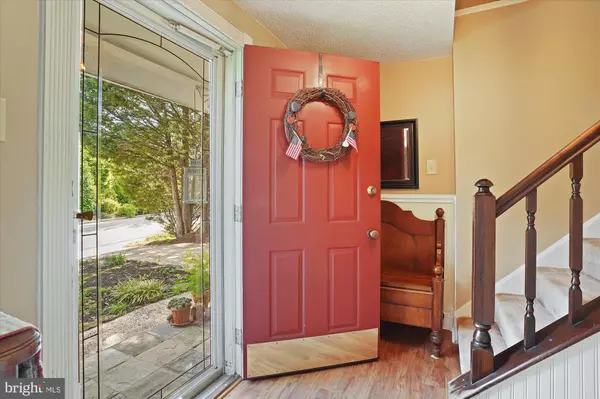$287,500
$290,000
0.9%For more information regarding the value of a property, please contact us for a free consultation.
3 Beds
3 Baths
1,540 SqFt
SOLD DATE : 12/22/2021
Key Details
Sold Price $287,500
Property Type Single Family Home
Sub Type Detached
Listing Status Sold
Purchase Type For Sale
Square Footage 1,540 sqft
Price per Sqft $186
Subdivision Aberdeen Hills
MLS Listing ID MDHR2004752
Sold Date 12/22/21
Style Colonial
Bedrooms 3
Full Baths 2
Half Baths 1
HOA Y/N N
Abv Grd Liv Area 1,540
Originating Board BRIGHT
Year Built 1989
Annual Tax Amount $3,299
Tax Year 2020
Lot Size 8,886 Sqft
Acres 0.2
Property Description
JUST LISTED! Your eyes aren't fooling you, finally, a two-story Colonial available for sale in Aberdeen! Close to schools shopping and the area's major roadways, this three bedroom, two full, and one half bedroom home awaits its next owner. As you pull into the driveway, you'll be greeted by exceptional curb appeal with the home's mature landscaping. As you enter the home notice the gleaming upgraded flooring through the main level as well as the neutral paint. While the living room and dining room are both generously sized, the kitchen is definitely the start of the show. It offers granite countertops, stainless steel stove, refrigerator, and dishwasher, an eat-in area with pendant lights above, pantry, slider slider to the rear deck, and interior access to the full basement with walkout. The chic updated bathroom completes the main level. The upper level offers an over-sized primary bedroom complete with an ensuite bathroom, two secondary bedrooms as well as a hall bathroom. The backyard of the home offers a welcome oasis from the hustle and bustle of the day.
Location
State MD
County Harford
Zoning R2
Rooms
Other Rooms Living Room, Dining Room, Primary Bedroom, Bedroom 2, Bedroom 3, Kitchen, Basement, Attic, Primary Bathroom, Full Bath, Half Bath
Basement Outside Entrance, Full, Unfinished, Walkout Level, Interior Access
Interior
Interior Features Floor Plan - Traditional, Attic, Formal/Separate Dining Room, Kitchen - Eat-In, Primary Bath(s), Tub Shower, Upgraded Countertops
Hot Water Electric
Heating Heat Pump(s)
Cooling Central A/C
Flooring Laminate Plank, Ceramic Tile, Concrete, Carpet
Equipment Dishwasher, Exhaust Fan, Oven/Range - Electric, Range Hood, Dryer - Electric, Washer, Disposal
Furnishings No
Fireplace N
Appliance Dishwasher, Exhaust Fan, Oven/Range - Electric, Range Hood, Dryer - Electric, Washer, Disposal
Heat Source Electric
Laundry Basement
Exterior
Exterior Feature Deck(s)
Garage Spaces 2.0
Fence Rear
Utilities Available Above Ground
Water Access N
View Garden/Lawn
Roof Type Shingle
Street Surface Black Top
Accessibility None
Porch Deck(s)
Road Frontage City/County
Total Parking Spaces 2
Garage N
Building
Lot Description Landscaping
Story 2
Foundation Block
Sewer Public Sewer
Water Public
Architectural Style Colonial
Level or Stories 2
Additional Building Above Grade, Below Grade
Structure Type Dry Wall
New Construction N
Schools
Elementary Schools Bakerfield
Middle Schools Aberdeen
High Schools Aberdeen
School District Harford County Public Schools
Others
Senior Community No
Tax ID 1302084589
Ownership Fee Simple
SqFt Source Assessor
Acceptable Financing Negotiable
Horse Property N
Listing Terms Negotiable
Financing Negotiable
Special Listing Condition Standard
Read Less Info
Want to know what your home might be worth? Contact us for a FREE valuation!

Our team is ready to help you sell your home for the highest possible price ASAP

Bought with Kimberly D. Parsons • American Premier Realty, LLC
“Molly's job is to find and attract mastery-based agents to the office, protect the culture, and make sure everyone is happy! ”






