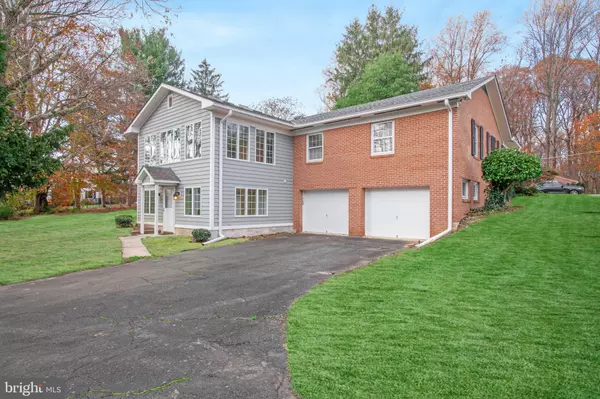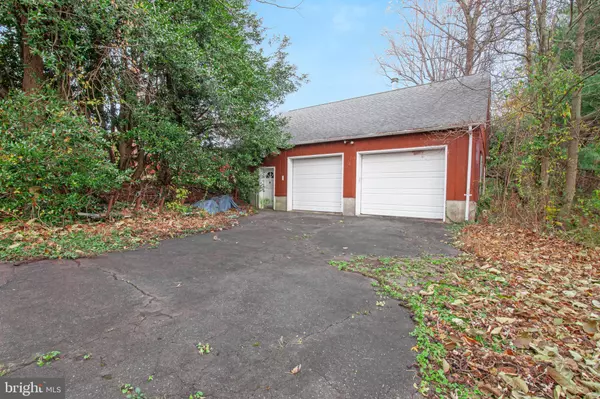$480,000
$450,000
6.7%For more information regarding the value of a property, please contact us for a free consultation.
4 Beds
3 Baths
4,009 SqFt
SOLD DATE : 12/30/2021
Key Details
Sold Price $480,000
Property Type Single Family Home
Sub Type Detached
Listing Status Sold
Purchase Type For Sale
Square Footage 4,009 sqft
Price per Sqft $119
Subdivision Fairview
MLS Listing ID MDHR2005820
Sold Date 12/30/21
Style Colonial
Bedrooms 4
Full Baths 2
Half Baths 1
HOA Y/N N
Abv Grd Liv Area 2,209
Originating Board BRIGHT
Year Built 1965
Annual Tax Amount $3,818
Tax Year 2020
Lot Size 0.918 Acres
Acres 0.92
Property Description
Welcome home to Fallston! This wonderfully maintained spacious brick rancher has so much to offer. Sitting on nearly an acre lot with an additional massive detached garage/shop to the rear of the property. The home features 4 bedrooms and 2 and a half bathrooms. Gorgeous hardwood floors throughout the main level. Beautiful custom moldings and Built-Ins. A giant open walk-out basement with new carpet. Potential for an in-law suite or additional bedroom. Tons of storage space. Enjoy your peaceful surroundings outside on the screened in porch. Rose, blueberry, and butterfly bushes will brighten your summers. Conveniently located to get to 95, downtown Bel Air or take the back roads to get to the city. Come make this your dream home!
Location
State MD
County Harford
Zoning RR
Rooms
Other Rooms Living Room, Dining Room, Primary Bedroom, Bedroom 2, Bedroom 3, Bedroom 4, Kitchen, Basement, Foyer, Sun/Florida Room, Laundry, Storage Room, Utility Room, Bathroom 2, Bonus Room, Primary Bathroom, Half Bath, Screened Porch
Basement Daylight, Full, Garage Access, Interior Access, Partially Finished, Rear Entrance, Shelving, Space For Rooms, Walkout Level, Water Proofing System, Windows
Main Level Bedrooms 4
Interior
Interior Features Attic, Attic/House Fan, Built-Ins, Carpet, Ceiling Fan(s), Chair Railings, Crown Moldings, Dining Area, Entry Level Bedroom, Family Room Off Kitchen, Floor Plan - Traditional, Formal/Separate Dining Room, Kitchen - Eat-In, Pantry, Skylight(s), Stall Shower, Tub Shower, Wainscotting, Walk-in Closet(s), Wood Floors, Wood Stove
Hot Water Other
Heating Baseboard - Hot Water
Cooling Central A/C
Flooring Hardwood, Vinyl, Carpet
Fireplaces Number 2
Fireplaces Type Brick, Fireplace - Glass Doors, Wood
Equipment Dishwasher, Dryer, Exhaust Fan, Oven/Range - Electric, Range Hood, Refrigerator, Washer
Fireplace Y
Appliance Dishwasher, Dryer, Exhaust Fan, Oven/Range - Electric, Range Hood, Refrigerator, Washer
Heat Source Oil
Exterior
Parking Features Basement Garage, Garage - Rear Entry, Garage Door Opener, Inside Access, Oversized
Garage Spaces 12.0
Water Access N
Roof Type Asphalt
Accessibility Chairlift
Attached Garage 2
Total Parking Spaces 12
Garage Y
Building
Story 2
Foundation Block
Sewer Private Septic Tank
Water Well
Architectural Style Colonial
Level or Stories 2
Additional Building Above Grade, Below Grade
Structure Type Dry Wall,Brick,Paneled Walls
New Construction N
Schools
Elementary Schools Youths Benefit
Middle Schools Fallston
High Schools Fallston
School District Harford County Public Schools
Others
Senior Community No
Tax ID 1303163008
Ownership Fee Simple
SqFt Source Assessor
Acceptable Financing Cash, Conventional, FHA, VA
Listing Terms Cash, Conventional, FHA, VA
Financing Cash,Conventional,FHA,VA
Special Listing Condition Standard
Read Less Info
Want to know what your home might be worth? Contact us for a FREE valuation!

Our team is ready to help you sell your home for the highest possible price ASAP

Bought with Gregory A Cullison Jr. • EXP Realty, LLC
“Molly's job is to find and attract mastery-based agents to the office, protect the culture, and make sure everyone is happy! ”






