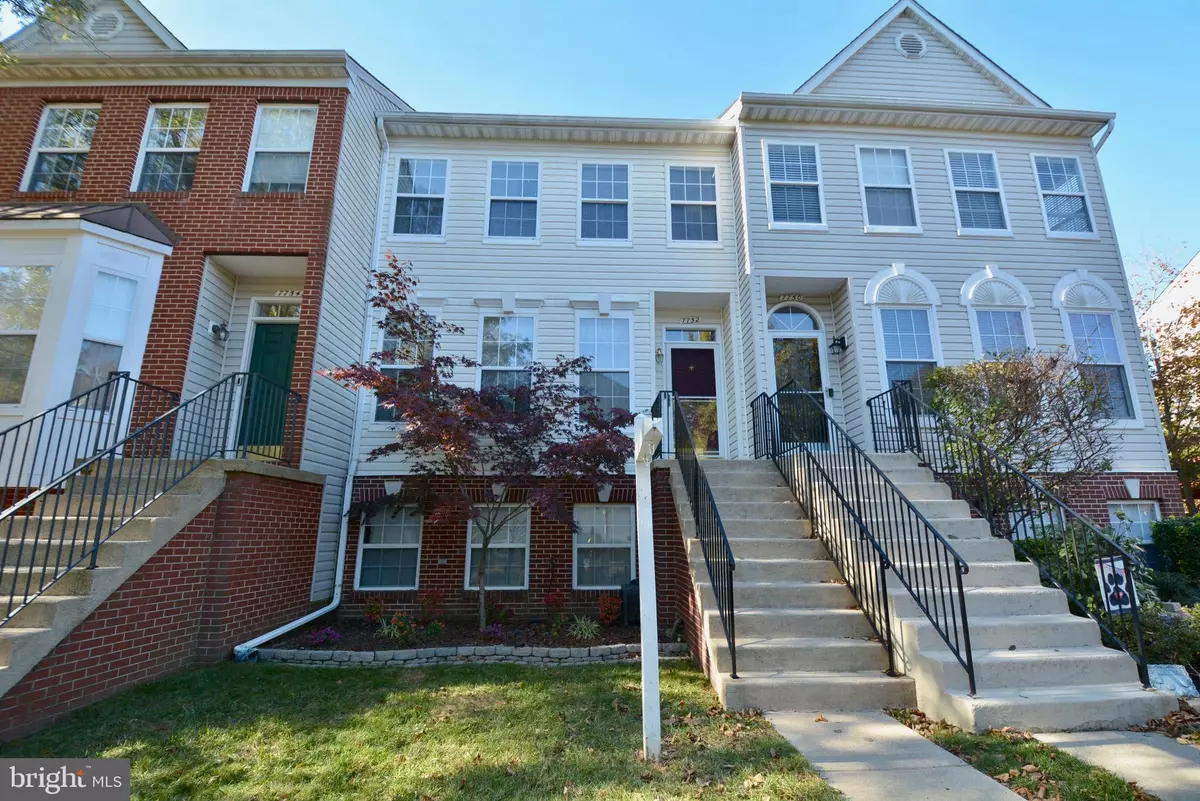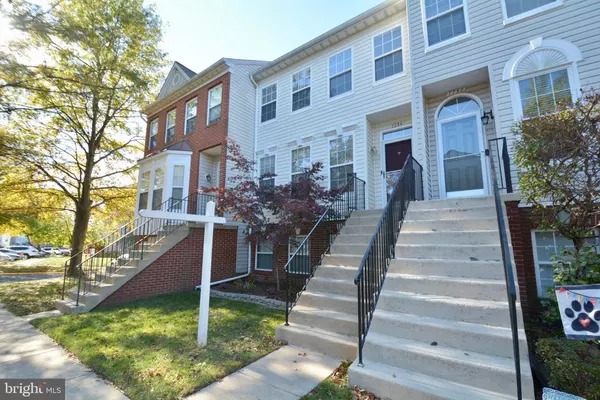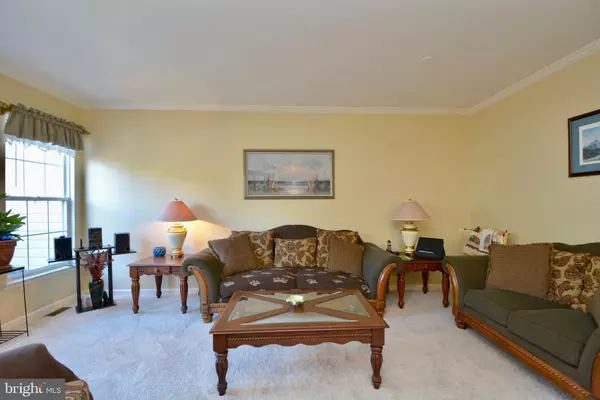$551,500
$529,900
4.1%For more information regarding the value of a property, please contact us for a free consultation.
3 Beds
3 Baths
1,905 SqFt
SOLD DATE : 12/30/2021
Key Details
Sold Price $551,500
Property Type Townhouse
Sub Type Interior Row/Townhouse
Listing Status Sold
Purchase Type For Sale
Square Footage 1,905 sqft
Price per Sqft $289
Subdivision Island Creek
MLS Listing ID VAFX1202678
Sold Date 12/30/21
Style Colonial
Bedrooms 3
Full Baths 2
Half Baths 1
HOA Fees $102/mo
HOA Y/N Y
Abv Grd Liv Area 1,270
Originating Board BRIGHT
Year Built 1995
Annual Tax Amount $4,930
Tax Year 2020
Lot Size 1,600 Sqft
Acres 0.04
Property Description
This is a lovely 3-level townhome in the highly sought-after neighborhood Island Creek! The main level features 9 ceilings, a spacious living room with abundant natural light and elegant crown molding throughout. The gorgeous kitchen has ample storage with newer wooden cabinet doors and stainless steel appliances. The recessed lighting, island and open access to the dining area make this space all the more inviting! Kitchen gives access to the beautiful freshly treated deck with a convenient built-in bench for relaxing. Brand NEW Carpeted upper level boast cathedral ceilings throughout making each of the 3 bedrooms feel even larger in size! Bedroom closets are spacious and include shelving and organizers. Bathrooms throughout the home have new luxury vinyl flooring, including the 2 full baths upstairs (one of which is a master bath) and one on the lower level. The lower level features a generously sized laundry room with ample shelving and space. Also the lower floor there is a large workshop storage room. However this could easily be converted to 4th BEDROOM as it has an egress window. The family room conveys brand new LED recessed lighting and can possibly be split with dual use as an office space. Lower level also has walk-up access to the fully fenced backyard. With an artificially turfed backyard and hardscape youll NEVER have to worry about the maintenance of grass again - and it looks great too! This is a wonderful location as well! Very close to Springfield-Franconia Metro Station, bus stops, 395/495, Kingstowne Towne Center and Springfield Mall. 2 car parking (7752) at Front of home with additional guest parking around the corner. Upgrades include H20 Heater 2019, HVAC 2019, Roof 2019, Fresh Paint, New Carpet and New Fixtures 2020. Why RENT when you can buy for the same payment, call for details? Seller prefers Community Title Network (Franconia Road), quick close with rent back till the end of January. OPEN HOUSE SAT 11/20 from 1-3pm and SUNDAY 11/21 from 1-3pm. All offers if any will be reviewed on Tuesday NOV 23rd at 10am. Seller does reserve the right to accept any offers prior to deadline.
Location
State VA
County Fairfax
Zoning 304
Rooms
Other Rooms Living Room, Dining Room, Primary Bedroom, Bedroom 2, Bedroom 3, Bedroom 4, Kitchen, Family Room
Basement Full, Fully Finished, Rear Entrance, Walkout Stairs
Interior
Interior Features Combination Dining/Living, Family Room Off Kitchen, Kitchen - Country, Kitchen - Island, Kitchen - Table Space, Primary Bath(s), Window Treatments, Wood Floors, Combination Kitchen/Dining, Ceiling Fan(s), Crown Moldings, Dining Area, Recessed Lighting, Built-Ins
Hot Water Natural Gas
Heating Central
Cooling Central A/C
Flooring Hardwood, Carpet
Equipment Washer, Dryer, Dishwasher, Disposal, Refrigerator, Icemaker, Oven/Range - Gas, Range Hood, Exhaust Fan
Window Features Double Pane
Appliance Washer, Dryer, Dishwasher, Disposal, Refrigerator, Icemaker, Oven/Range - Gas, Range Hood, Exhaust Fan
Heat Source Natural Gas
Laundry Washer In Unit, Dryer In Unit
Exterior
Exterior Feature Deck(s)
Garage Spaces 2.0
Parking On Site 2
Fence Fully, Wood
Utilities Available Cable TV Available
Amenities Available Bike Trail, Community Center, Pool - Outdoor, Tennis Courts, Tot Lots/Playground, Water/Lake Privileges
Water Access N
Accessibility None
Porch Deck(s)
Total Parking Spaces 2
Garage N
Building
Story 3
Foundation Permanent
Sewer Public Sewer
Water Public
Architectural Style Colonial
Level or Stories 3
Additional Building Above Grade, Below Grade
Structure Type 9'+ Ceilings,Cathedral Ceilings,Vaulted Ceilings
New Construction N
Schools
Elementary Schools Island Creek
Middle Schools Hayfield Secondary School
High Schools Hayfield
School District Fairfax County Public Schools
Others
HOA Fee Include Common Area Maintenance,Parking Fee,Pool(s),Snow Removal,Trash
Senior Community No
Tax ID 0992 10040085
Ownership Fee Simple
SqFt Source Assessor
Acceptable Financing Conventional, VA, FHA
Listing Terms Conventional, VA, FHA
Financing Conventional,VA,FHA
Special Listing Condition Standard
Read Less Info
Want to know what your home might be worth? Contact us for a FREE valuation!

Our team is ready to help you sell your home for the highest possible price ASAP

Bought with Carlos Pichardo • CAP Real Estate, LLC
“Molly's job is to find and attract mastery-based agents to the office, protect the culture, and make sure everyone is happy! ”






