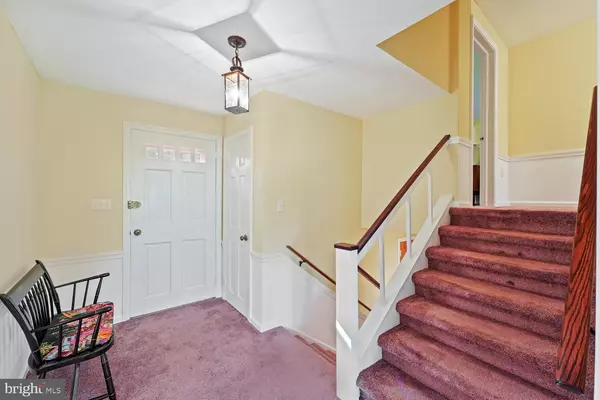$652,000
$625,000
4.3%For more information regarding the value of a property, please contact us for a free consultation.
3 Beds
3 Baths
2,208 SqFt
SOLD DATE : 12/30/2021
Key Details
Sold Price $652,000
Property Type Single Family Home
Sub Type Detached
Listing Status Sold
Purchase Type For Sale
Square Footage 2,208 sqft
Price per Sqft $295
Subdivision None Available
MLS Listing ID PADE2010942
Sold Date 12/30/21
Style Split Level
Bedrooms 3
Full Baths 2
Half Baths 1
HOA Y/N N
Abv Grd Liv Area 2,208
Originating Board BRIGHT
Year Built 1960
Annual Tax Amount $7,905
Tax Year 2021
Lot Size 1.699 Acres
Acres 1.7
Lot Dimensions 0.00 x 0.00
Property Description
Beautiful natural & private describe this expandable 3/4 bedroom, 2.1 bath home nestled on 1.65 acres of peaceful, wooded, mature, grounds over looking a stream, with nearby natural walking trail, yet still in a neighborhood setting. Enjoy the sought after Newtown Square Twp. home on a quiet cul-de-sac. Paper Mill Road is a friendly, dead end, street that travels along Darby Creek and into a cul-de-sac. Upon entering the foyer, feel the well lite rooms on every side. The Living room allows you to enjoy the wall of glass lined windows and fire place. The Dining room has access to your private flagstone patio along the back of the home. Eat-in Kitchen will impress with large open windows, architect designed wood trimmed cabinets from floor to ceilings, glass trimmed cabinet doors, corian countertops, ceramic tile backsplashes, recessed lighting, electric cooktop, oversized undermount sink, wine refrigerator and an abundance of counter workspace.
2nd floor consists of Large master bedroom with full shower stall, recessed lighting and large closet. 2 additional bedrooms with recessed lights, one of which has hardwood floors, custom blended French doors that open to expansive designed built exterior deck overlooking the nature abound surroundings. Ceramic tile hall bathroom with full tub/shower.
Lower Level offers a finished multi-use room with fire place which can be fitted as a 4th bedroom, family room, office, study etc. with private entrance from the driveway. Powder room, and Laundry room complete the lower level floor plan. Large 2 car garage with 2 separate garage doors. Paradise in a tranquil, country setting and yet so close to everything. You can be in Wayne or Whole Foods in Newtown Square in minutes, less than 5 minutes to the Blue Route, 2 miles to the center of Wayne, minutes to Villanova, Devon, Paoli, King of Prussia for shopping. Aronimink, Waynesboro and Overbrook Country Clubs and new Episcopal Academy. Center city, Septa Regional Rail lines, Phila International Airport and All major roadways.
Location
State PA
County Delaware
Area Newtown Twp (10430)
Zoning RES
Rooms
Other Rooms Living Room, Dining Room, Kitchen, Family Room
Basement Fully Finished, Walkout Level, Windows
Interior
Hot Water Electric
Heating Forced Air
Cooling Central A/C
Flooring Carpet, Ceramic Tile, Hardwood, Laminated
Fireplaces Number 1
Fireplace Y
Heat Source Oil
Laundry Lower Floor
Exterior
Parking Features Basement Garage, Covered Parking, Built In, Garage - Side Entry, Inside Access
Garage Spaces 2.0
Water Access N
Roof Type Shingle,Pitched
Accessibility None
Attached Garage 2
Total Parking Spaces 2
Garage Y
Building
Story 2
Foundation Block
Sewer On Site Septic
Water Public
Architectural Style Split Level
Level or Stories 2
Additional Building Above Grade, Below Grade
Structure Type Dry Wall
New Construction N
Schools
Middle Schools Paxon Hollow
High Schools Marple Newtown
School District Marple Newtown
Others
Senior Community No
Tax ID 30-00-01952-00
Ownership Fee Simple
SqFt Source Assessor
Acceptable Financing Cash, Conventional
Listing Terms Cash, Conventional
Financing Cash,Conventional
Special Listing Condition Standard
Read Less Info
Want to know what your home might be worth? Contact us for a FREE valuation!

Our team is ready to help you sell your home for the highest possible price ASAP

Bought with Kristin Ciarmella • Keller Williams Realty Devon-Wayne

“Molly's job is to find and attract mastery-based agents to the office, protect the culture, and make sure everyone is happy! ”






