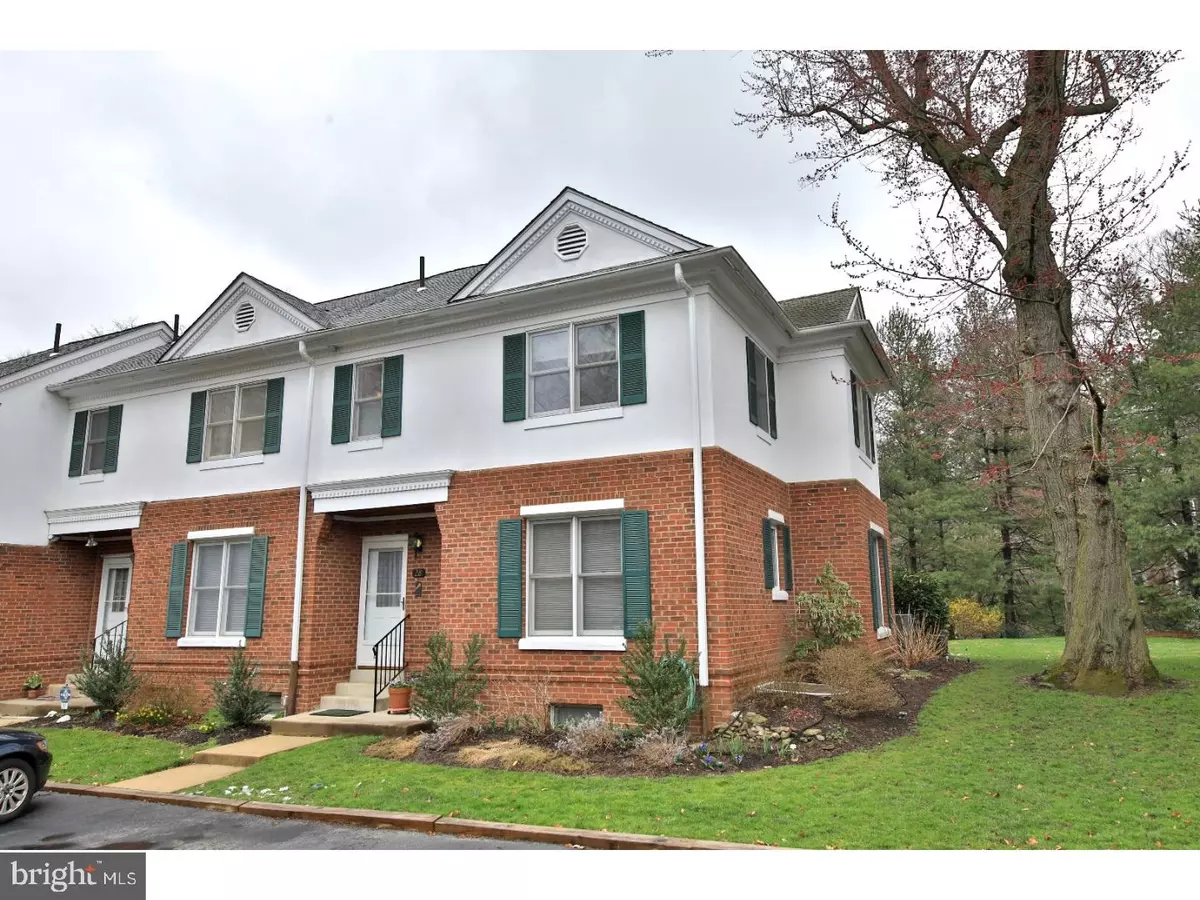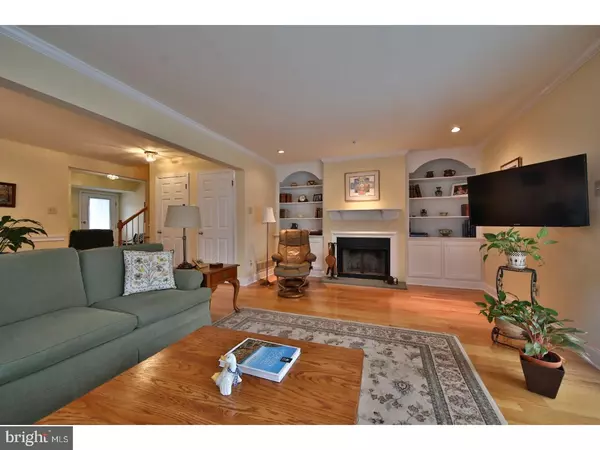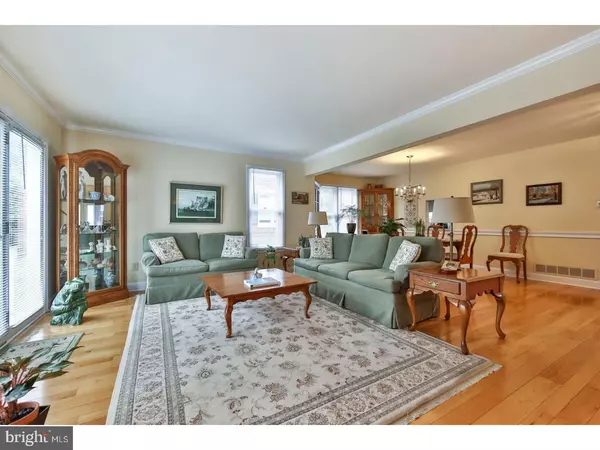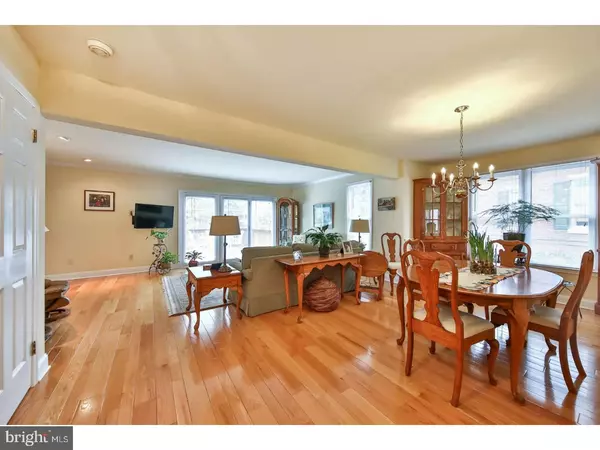$421,000
$415,000
1.4%For more information regarding the value of a property, please contact us for a free consultation.
3 Beds
3 Baths
2,250 SqFt
SOLD DATE : 06/11/2018
Key Details
Sold Price $421,000
Property Type Townhouse
Sub Type Interior Row/Townhouse
Listing Status Sold
Purchase Type For Sale
Square Footage 2,250 sqft
Price per Sqft $187
Subdivision Mt Airy (East)
MLS Listing ID 1000333934
Sold Date 06/11/18
Style Traditional
Bedrooms 3
Full Baths 2
Half Baths 1
HOA Fees $380/mo
HOA Y/N N
Abv Grd Liv Area 1,590
Originating Board TREND
Year Built 1988
Annual Tax Amount $3,645
Tax Year 2018
Lot Size 1 Sqft
Property Description
Two large bedrooms/baths on second floor PLUS potential 3rd bedroom in lower level makes this Leamy House condo highly desirable. Sunlight streams in through this lovely entry hall welcoming you into this well laid out town home with open floor plan. Modern eat-in kitchen with ss dishwasher, refrigerator and sink blend beautifully with the marble counter and 42 inch cherry wood cabinets. Pass-through from kitchen to dining room makes cleaning up a breeze. Dining room and Living Room have been opened up to let in the superior light and both have new hardwood floors. Living room boasts beautiful wood burning fireplace with wood mantle and custom built cabinets and shelving on each side of fireplace. Decor also includes crown molding in LR and chair rail in DR. Patio doors off living room open onto oversize deck which is completely covered with sturdy awning and houses a small storage shed, perfect for potting flowers and storing gardening supplies. Large yard area behind deck is part of condo's common area but is yours to enjoy and appreciate. Hand crafted wooden railing artistically installed going up to the second floor. Small office/nursery room at top of stairs. Master bedroom with ceiling fan and wall to wall carpeting houses large walk in closet. Master bath with shower stall and vanity completes this en-suite. Second bedroom and hall bath with tub and vanity found on second floor as well. Laundry area on second floor with room to house soaps and detergents. Pull down attic door with steps provides tons of additional storage space above 2nd floor. Add'l 660 sq ft of basement is completely finished with new carpeting and recessed lighting. Legal, permitted egress from basement to outside installed by sellers several years ago. Two rooms make up basement area, one is currently being used as family room and second is being used as bedroom, making this whole basement the perfect guest suite or area for housing the little ones when they come to visit. Too many upgrades to mention here, house has had new heater in 2009, new roof in 2010, new washer in 2011, new dishwasher in 2017. Please review sellers disclosure for detailed list of improvements. The living is easy at Leamy House and the location is close to everything: Chestnut Hill East regional rail, Rte 23 bus, restaurants and shops of both Mt Airy and Chestnut Hill, walkability is high. Central Air and off street parking in front of your unit makes this a lifestyle choice not to be overlooked
Location
State PA
County Philadelphia
Area 19119 (19119)
Zoning RSA3
Rooms
Other Rooms Living Room, Dining Room, Primary Bedroom, Bedroom 2, Kitchen, Family Room, Bedroom 1, Other, Attic
Basement Full, Fully Finished
Interior
Interior Features Primary Bath(s), Butlers Pantry, Ceiling Fan(s), Attic/House Fan, Stall Shower, Kitchen - Eat-In
Hot Water Electric
Heating Electric, Forced Air
Cooling Central A/C
Flooring Wood, Fully Carpeted
Fireplaces Number 1
Equipment Built-In Range, Dishwasher, Disposal
Fireplace Y
Appliance Built-In Range, Dishwasher, Disposal
Heat Source Electric
Laundry Upper Floor
Exterior
Exterior Feature Deck(s)
Waterfront N
Water Access N
Accessibility None
Porch Deck(s)
Parking Type Parking Lot
Garage N
Building
Lot Description Front Yard, Rear Yard
Story 2
Sewer Public Sewer
Water Public
Architectural Style Traditional
Level or Stories 2
Additional Building Above Grade, Below Grade
New Construction N
Schools
School District The School District Of Philadelphia
Others
HOA Fee Include Common Area Maintenance,Ext Bldg Maint,Lawn Maintenance,Snow Removal,Water,Sewer,Insurance,Management
Senior Community No
Tax ID 888200181
Ownership Condominium
Security Features Security System
Acceptable Financing Conventional
Listing Terms Conventional
Financing Conventional
Read Less Info
Want to know what your home might be worth? Contact us for a FREE valuation!

Our team is ready to help you sell your home for the highest possible price ASAP

Bought with Carolyn Cotton • BHHS Fox & Roach-Chestnut Hill

“Molly's job is to find and attract mastery-based agents to the office, protect the culture, and make sure everyone is happy! ”






