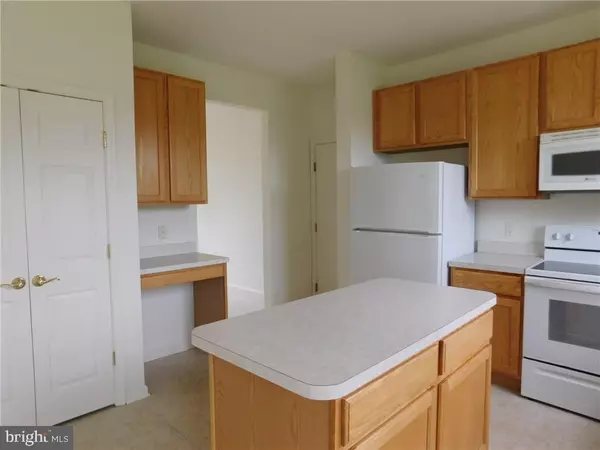$240,000
$262,900
8.7%For more information regarding the value of a property, please contact us for a free consultation.
4 Beds
3 Baths
2,016 SqFt
SOLD DATE : 10/23/2017
Key Details
Sold Price $240,000
Property Type Single Family Home
Sub Type Detached
Listing Status Sold
Purchase Type For Sale
Square Footage 2,016 sqft
Price per Sqft $119
Subdivision Barklay Estates
MLS Listing ID 1001030264
Sold Date 10/23/17
Style Colonial
Bedrooms 4
Full Baths 2
Half Baths 1
HOA Fees $30/ann
HOA Y/N Y
Abv Grd Liv Area 2,016
Originating Board SCAOR
Year Built 2006
Annual Tax Amount $1,329
Lot Size 0.286 Acres
Acres 0.29
Property Description
Beautiful move in ready 2 story colonial home offers 4 bed 2.5 bath,and 2 car garage.The home is freshly painted inside and out. Neutral decor throughout the home is just waiting for your personal touch.Lg. eat in kitchen with island, spacious pantry and a new stove that has never been used..be the 1st to cook a fabulous meal for family and friends.Dishwasher has been updated as has the propane hot water heater.Gas fireplace in the family rm for those chilly nights. Formal LR and DR.Master offers a large walk-in closet and ensuite features a tub/shower and a double sink vanity.3 more BR's on the 2nd floor, or use one as an office.Laundry is located on the 2nd floor for your convenience.Plenty of storage throughout the house. The conditioned crawl space is climate controlled.Concrete patio and huge back yard perfect for cook outs and large family BBQ's. The community allows for a 4 foot fence. Barklay Estates is a short ride to the beaches of Bethany and Fenwick Island.
Location
State DE
County Sussex
Area Baltimore Hundred (31001)
Rooms
Basement Outside Entrance, Walkout Stairs
Interior
Interior Features Attic
Hot Water Natural Gas
Heating Forced Air
Cooling Central A/C
Flooring Carpet, Laminated
Fireplaces Number 1
Fireplaces Type Gas/Propane
Equipment Dishwasher, Disposal, Exhaust Fan, Icemaker, Refrigerator, Microwave, Oven/Range - Electric, Washer/Dryer Hookups Only, Water Heater
Furnishings No
Fireplace Y
Appliance Dishwasher, Disposal, Exhaust Fan, Icemaker, Refrigerator, Microwave, Oven/Range - Electric, Washer/Dryer Hookups Only, Water Heater
Exterior
Parking Features Garage Door Opener
Water Access N
Roof Type Shingle,Asphalt
Garage Y
Building
Story 2
Foundation Block, Crawl Space
Sewer Public Sewer
Water Public
Architectural Style Colonial
Level or Stories 2
Additional Building Above Grade
New Construction N
Schools
School District Indian River
Others
Tax ID 533-16.16-216.00
Ownership Fee Simple
SqFt Source Estimated
Acceptable Financing Cash, Conventional, FHA, USDA
Listing Terms Cash, Conventional, FHA, USDA
Financing Cash,Conventional,FHA,USDA
Read Less Info
Want to know what your home might be worth? Contact us for a FREE valuation!

Our team is ready to help you sell your home for the highest possible price ASAP

Bought with Dustin Oldfather • Monument Sotheby's International Realty
“Molly's job is to find and attract mastery-based agents to the office, protect the culture, and make sure everyone is happy! ”






