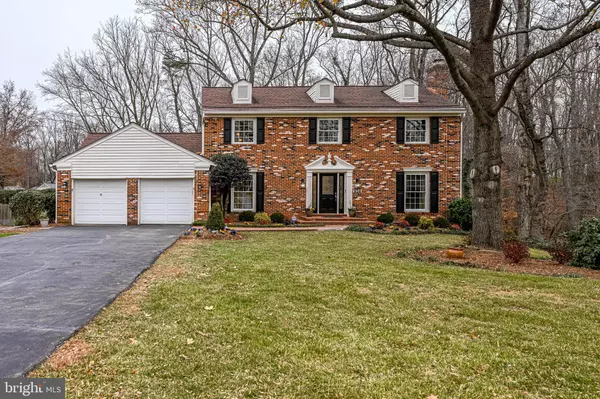$1,710,000
$1,525,000
12.1%For more information regarding the value of a property, please contact us for a free consultation.
5 Beds
4 Baths
4,058 SqFt
SOLD DATE : 01/12/2022
Key Details
Sold Price $1,710,000
Property Type Single Family Home
Sub Type Detached
Listing Status Sold
Purchase Type For Sale
Square Footage 4,058 sqft
Price per Sqft $421
Subdivision Langley Oaks
MLS Listing ID VAFX2033766
Sold Date 01/12/22
Style Colonial
Bedrooms 5
Full Baths 3
Half Baths 1
HOA Fees $12/ann
HOA Y/N Y
Abv Grd Liv Area 2,824
Originating Board BRIGHT
Year Built 1977
Annual Tax Amount $13,569
Tax Year 2021
Lot Size 0.464 Acres
Acres 0.46
Property Description
Langley Oaks, one of McLean's most sought-after neighborhoods because of its cul-de-sac design (no through traffic), and wide and winding tree-lined streets with sidewalks, is a very peaceful and quiet neighborhood located immediately west of Langley High School just minutes to the 495 Beltway and George Washington Parkway. The Potomac River is just over 1/3 of a mile to the North reachable on paths that residents can take through the surrounding Fairfax County parkland. Between 1975 and 1985 there were 310 households built on mostly half acre lots and a total of fifteen cul de sacs. Each year the residents host a Halloween Parade and a July Fourth event.
Beautiful 3 sided Brick Colonial with numerous upgrades is situated on a .46-acre lot in Langley Oaks. A charming brick walkway welcomes you into the Main Level with hardwood floors*, freshly painted throughout, and beautiful extensive molding work. This desirable Floor Plan with tons of sunlight features a separate Formal Living and Dining Room, private Powder Room for guests off the Foyer, and a Music Room or Library off the Living Room. The expanded (2013) Great Room has a cathedral ceiling, picture windows, recessed lighting, and gorgeous views of the private backyard. The renovated Gourmet Kitchen has granite counters, a peninsula for barstool seating, and Stainless-Steel appliances. Just off of the kitchen is the Mudroom/Laundry Room with built-in storage shelving. The large Breakfast Area with a wood burning fireplace and wet bar- great for entertaining. A sliding glass door leads out from the Family Room/Great Room to a Trex Deck with stairs down to the lower level walkout patio. This area is also accessible from the lower level. All making for easy and enjoyable outdoor entertaining. The 2-car garage has interlocking Gladiator flooring tiles, Gladiator wall storage cabinets and track system which is the perfect place to store your personal items.
The Upper Level includes the Primary Bedroom with walk-in closet and Primary Bath with dual vanities, granite countertop, built-in floor to ceiling cabinetry, soaking tub, and separate shower. Three additional Bedrooms and a spacious hall bathroom with tub and a large amount of linen closet space complete the Upper Level.
The Lower Level has a large open Recreation Room with a brick fireplace and large hearth, spectacular Office or Bonus Room with a wall of windows, recessed lighting and sliding glass door to backyard patio, and storage area. For entertaining there is a built-in bar and another walk-out entrance to the backyard aggregate patio. An additional Bedroom is located on this level as well as a Full Bath perfect for in-laws or guests. This flexible floor plan easily accommodates modern lifestyles, providing numerous options for Home Offices with privacy, family gathering space, workout area, study space. A space for everyone!
*Seller will credit purchaser at closing the amount to refinish Kitchen, Breakfast Area and the Great Rooms hardwood flooring (estimate in document section)
Location
State VA
County Fairfax
Zoning 110
Direction East
Rooms
Other Rooms Living Room, Dining Room, Primary Bedroom, Bedroom 2, Bedroom 3, Bedroom 4, Bedroom 5, Kitchen, Game Room, Den, Library, Foyer, Breakfast Room, Exercise Room, Great Room, Laundry, Recreation Room, Bathroom 2, Bonus Room, Primary Bathroom, Half Bath
Basement Fully Finished, Improved, Outside Entrance, Rear Entrance, Walkout Level
Interior
Interior Features Bar, Breakfast Area, Built-Ins, Dining Area, Family Room Off Kitchen, Floor Plan - Traditional, Kitchen - Gourmet, Kitchen - Table Space, Walk-in Closet(s), Wet/Dry Bar, Wood Floors
Hot Water 60+ Gallon Tank, Electric
Heating Heat Pump(s)
Cooling Central A/C, Heat Pump(s), Programmable Thermostat, Zoned
Flooring Hardwood, Carpet, Laminated, Ceramic Tile
Fireplaces Number 2
Fireplaces Type Brick, Insert, Mantel(s)
Equipment Dishwasher, Disposal, Dryer - Front Loading, Exhaust Fan, Oven/Range - Electric, Range Hood, Refrigerator, Stainless Steel Appliances, Microwave, Washer - Front Loading
Furnishings No
Fireplace Y
Window Features Double Hung,Screens
Appliance Dishwasher, Disposal, Dryer - Front Loading, Exhaust Fan, Oven/Range - Electric, Range Hood, Refrigerator, Stainless Steel Appliances, Microwave, Washer - Front Loading
Heat Source Electric
Laundry Main Floor
Exterior
Exterior Feature Deck(s), Patio(s)
Parking Features Additional Storage Area, Built In, Garage - Front Entry, Garage Door Opener, Other
Garage Spaces 6.0
Utilities Available Natural Gas Available
Amenities Available Jog/Walk Path
Water Access N
Roof Type Architectural Shingle
Accessibility None
Porch Deck(s), Patio(s)
Road Frontage City/County
Attached Garage 2
Total Parking Spaces 6
Garage Y
Building
Lot Description Backs to Trees, Landscaping, Front Yard, Rear Yard, SideYard(s), Trees/Wooded
Story 3
Foundation Block
Sewer Public Sewer
Water Public
Architectural Style Colonial
Level or Stories 3
Additional Building Above Grade, Below Grade
Structure Type Cathedral Ceilings,Dry Wall
New Construction N
Schools
Elementary Schools Churchill Road
Middle Schools Cooper
High Schools Langley
School District Fairfax County Public Schools
Others
Senior Community No
Tax ID 0214 18 0029
Ownership Fee Simple
SqFt Source Assessor
Security Features Main Entrance Lock,Smoke Detector,24 hour security,Electric Alarm,Exterior Cameras,Monitored,Motion Detectors,Security System
Horse Property N
Special Listing Condition Standard
Read Less Info
Want to know what your home might be worth? Contact us for a FREE valuation!

Our team is ready to help you sell your home for the highest possible price ASAP

Bought with Laura C Mensing • Long & Foster Real Estate, Inc.
“Molly's job is to find and attract mastery-based agents to the office, protect the culture, and make sure everyone is happy! ”






