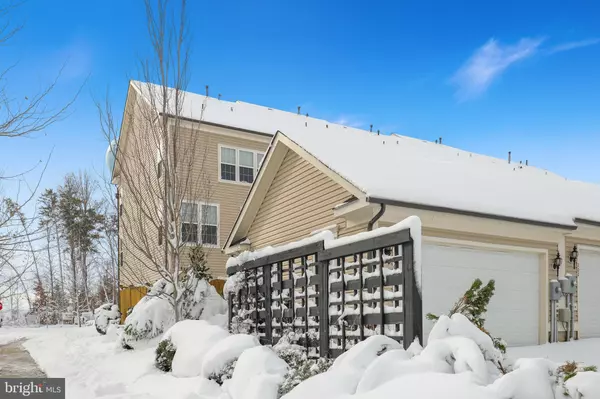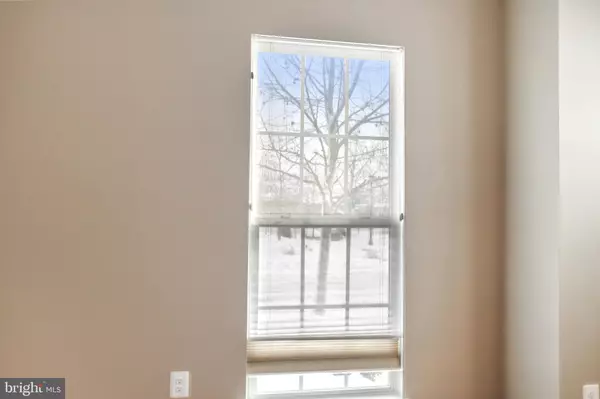$486,000
$460,000
5.7%For more information regarding the value of a property, please contact us for a free consultation.
3 Beds
3 Baths
2,288 SqFt
SOLD DATE : 01/21/2022
Key Details
Sold Price $486,000
Property Type Townhouse
Sub Type End of Row/Townhouse
Listing Status Sold
Purchase Type For Sale
Square Footage 2,288 sqft
Price per Sqft $212
Subdivision Embrey Mill
MLS Listing ID VAST2006562
Sold Date 01/21/22
Style Colonial
Bedrooms 3
Full Baths 2
Half Baths 1
HOA Fees $135/mo
HOA Y/N Y
Abv Grd Liv Area 2,288
Originating Board BRIGHT
Year Built 2014
Annual Tax Amount $3,308
Tax Year 2021
Lot Size 3,393 Sqft
Acres 0.08
Property Description
Welcome Home to Embrey Mill! This wonderful, end unit, Townhome has 3 fully finished levels and a 2 car detached garage. The Main level is full of natural light, 1/2 bath, living room, dining room and AMAZING Chef's kitchen with a huge island, stainless steel appliances and granite countertops! New LVP throughout! 2nd level boasts Living area, 2 bedrooms and a full bath. Master is on the upper level with another living space. Huge walk in closet, full bath with dual sinks. Stamped concrete patio in rear yard brings you through to the Garage. Walking distance to cafe, gym, & pool, easy access to Publix Supermarket, Embrey Mill Park and I-95!
Location
State VA
County Stafford
Zoning PD2
Rooms
Other Rooms Living Room, Primary Bedroom, Bedroom 2, Bedroom 3, Kitchen, Family Room
Interior
Interior Features Family Room Off Kitchen, Breakfast Area, Combination Kitchen/Dining, Kitchen - Island, Kitchen - Table Space, Kitchen - Eat-In, Upgraded Countertops, Crown Moldings, Primary Bath(s), Floor Plan - Open
Hot Water Natural Gas
Heating Forced Air
Cooling Central A/C
Flooring Carpet, Luxury Vinyl Plank
Equipment Dishwasher, Disposal, Icemaker, Microwave, Oven/Range - Gas, Oven - Single, Stove, Refrigerator
Fireplace N
Window Features Bay/Bow,ENERGY STAR Qualified
Appliance Dishwasher, Disposal, Icemaker, Microwave, Oven/Range - Gas, Oven - Single, Stove, Refrigerator
Heat Source Natural Gas
Exterior
Exterior Feature Patio(s)
Parking Features Garage Door Opener
Garage Spaces 2.0
Fence Privacy, Other, Rear
Amenities Available Common Grounds, Tot Lots/Playground, Swimming Pool, Community Center, Bike Trail, Club House, Exercise Room, Fitness Center, Jog/Walk Path, Picnic Area, Pool - Outdoor
Water Access N
Roof Type Shingle
Accessibility None
Porch Patio(s)
Total Parking Spaces 2
Garage Y
Building
Lot Description Corner
Story 3
Foundation Slab
Sewer Public Sewer
Water Public
Architectural Style Colonial
Level or Stories 3
Additional Building Above Grade, Below Grade
Structure Type 9'+ Ceilings,Tray Ceilings
New Construction N
Schools
Elementary Schools Winding Creek
Middle Schools H. H. Poole
High Schools Colonial Forge
School District Stafford County Public Schools
Others
HOA Fee Include Snow Removal,Trash,Pool(s)
Senior Community No
Tax ID 29G 1 45
Ownership Fee Simple
SqFt Source Assessor
Special Listing Condition Standard
Read Less Info
Want to know what your home might be worth? Contact us for a FREE valuation!

Our team is ready to help you sell your home for the highest possible price ASAP

Bought with Shelly K Gale • Century 21 Redwood Realty
“Molly's job is to find and attract mastery-based agents to the office, protect the culture, and make sure everyone is happy! ”






