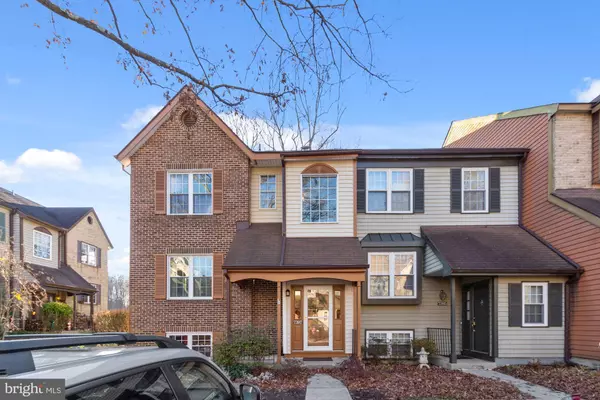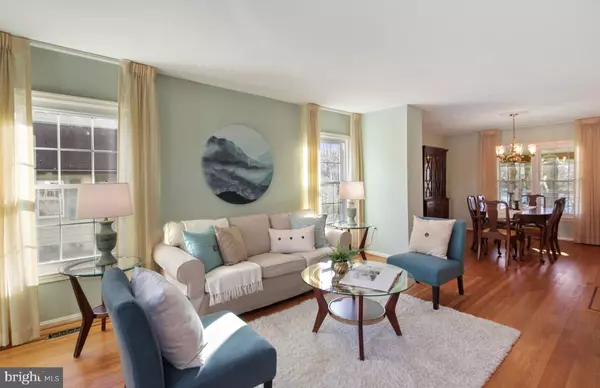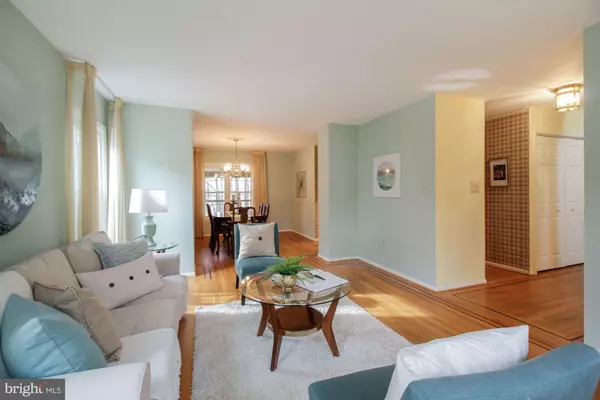$455,000
$445,000
2.2%For more information regarding the value of a property, please contact us for a free consultation.
4 Beds
4 Baths
2,158 SqFt
SOLD DATE : 01/19/2022
Key Details
Sold Price $455,000
Property Type Condo
Sub Type Condo/Co-op
Listing Status Sold
Purchase Type For Sale
Square Footage 2,158 sqft
Price per Sqft $210
Subdivision Village Of Owen Brown
MLS Listing ID MDHW2008076
Sold Date 01/19/22
Style Chalet,Colonial
Bedrooms 4
Full Baths 3
Half Baths 1
Condo Fees $185/mo
HOA Fees $90/ann
HOA Y/N Y
Abv Grd Liv Area 1,728
Originating Board BRIGHT
Year Built 1980
Annual Tax Amount $4,929
Tax Year 2020
Property Description
Welcome to 7397 Swan Point Way - a fantastic 4 bedroom, 3.5 bath end unit townhome with stunning views of Lake Elkhorn! The main level offers a spacious living room, separate dining room, and large kitchen with additional sitting room and cozy fireplace. Upstairs you will find the nice size primary bedroom with en suite bath, two additional generous bedrooms with walk-in closets, and full bath in the hall. The finished basement features a large rec room with second fireplace providing great space to relax or entertain friends and family. There is also a fourth bedroom/office and additional full bath. You won't want to miss the beautiful sunsets over the lake from the screened in porch or lower level patio! Enjoy easy access to the walking trail that encircles the lake right out your back door. Great location in Columbia close to shopping, dining, and all major routes! Schedule your tour today!
Location
State MD
County Howard
Zoning NT
Rooms
Other Rooms Living Room, Dining Room, Primary Bedroom, Bedroom 2, Bedroom 3, Bedroom 4, Kitchen, Recreation Room, Bathroom 2, Primary Bathroom, Full Bath, Half Bath
Basement Fully Finished
Interior
Interior Features Breakfast Area, Built-Ins, Carpet, Ceiling Fan(s), Dining Area, Floor Plan - Traditional, Formal/Separate Dining Room, Kitchen - Island, Pantry, Primary Bath(s), Recessed Lighting, Stain/Lead Glass, Stall Shower, Tub Shower, Walk-in Closet(s), Wood Floors
Hot Water Electric
Heating Heat Pump(s)
Cooling Central A/C
Fireplaces Number 2
Equipment Cooktop, Oven - Wall, Refrigerator, Dishwasher, Built-In Microwave, Washer, Dryer
Fireplace Y
Appliance Cooktop, Oven - Wall, Refrigerator, Dishwasher, Built-In Microwave, Washer, Dryer
Heat Source Electric
Laundry Has Laundry
Exterior
Exterior Feature Enclosed, Patio(s), Porch(es), Screened
Amenities Available Common Grounds
Water Access N
Accessibility None
Porch Enclosed, Patio(s), Porch(es), Screened
Garage N
Building
Story 3
Foundation Slab
Sewer Public Sewer
Water Public
Architectural Style Chalet, Colonial
Level or Stories 3
Additional Building Above Grade, Below Grade
New Construction N
Schools
School District Howard County Public School System
Others
Pets Allowed Y
HOA Fee Include Ext Bldg Maint,Common Area Maintenance
Senior Community No
Tax ID 1416156256
Ownership Condominium
Special Listing Condition Standard
Pets Allowed Number Limit
Read Less Info
Want to know what your home might be worth? Contact us for a FREE valuation!

Our team is ready to help you sell your home for the highest possible price ASAP

Bought with Cara Cohen • Compass
“Molly's job is to find and attract mastery-based agents to the office, protect the culture, and make sure everyone is happy! ”






