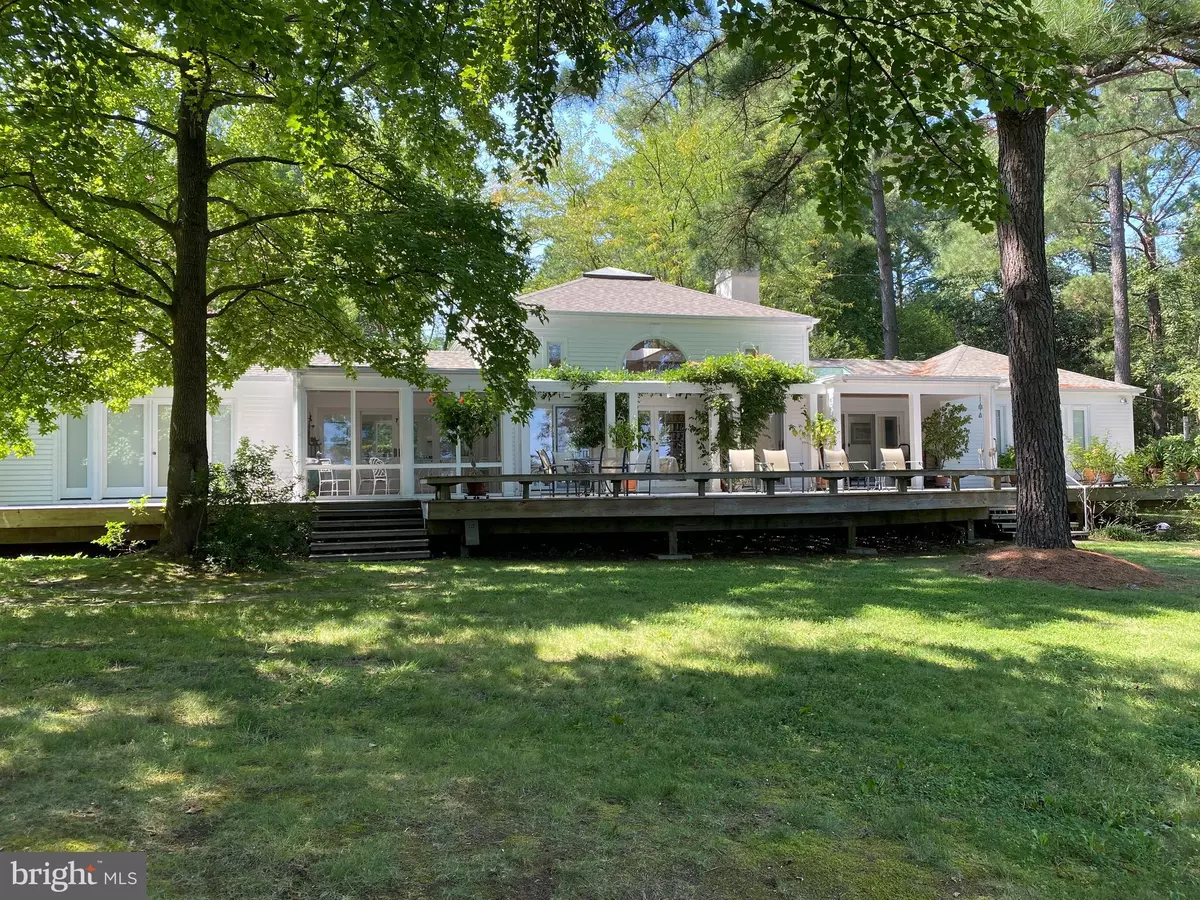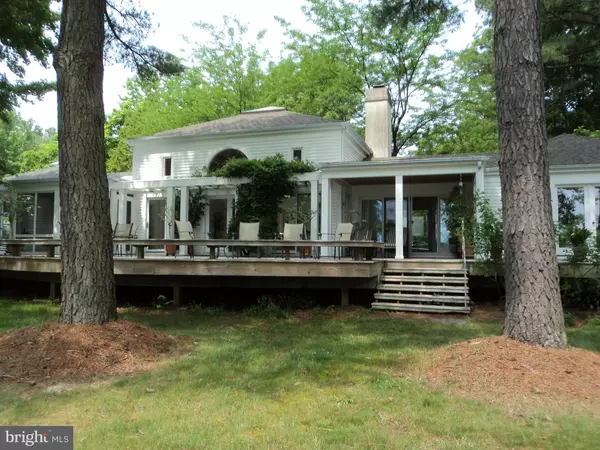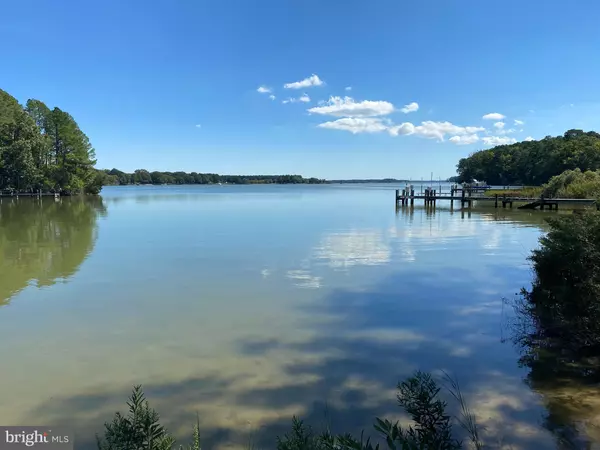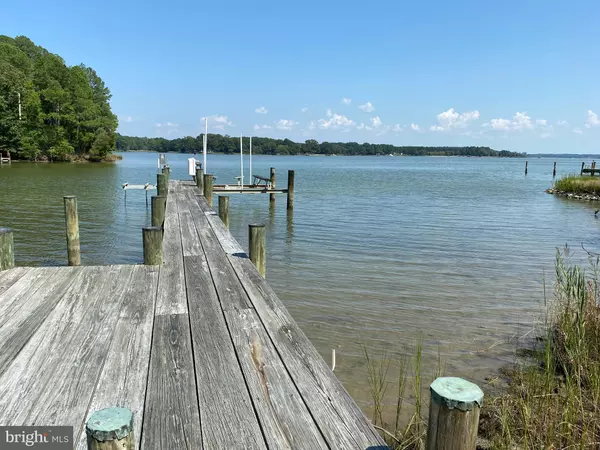$2,200,000
$2,500,000
12.0%For more information regarding the value of a property, please contact us for a free consultation.
2 Beds
3 Baths
3,065 SqFt
SOLD DATE : 01/31/2022
Key Details
Sold Price $2,200,000
Property Type Single Family Home
Sub Type Detached
Listing Status Sold
Purchase Type For Sale
Square Footage 3,065 sqft
Price per Sqft $717
Subdivision Bozman
MLS Listing ID MDTA2000748
Sold Date 01/31/22
Style Contemporary
Bedrooms 2
Full Baths 3
HOA Y/N N
Abv Grd Liv Area 3,065
Originating Board BRIGHT
Year Built 1988
Annual Tax Amount $10,264
Tax Year 2021
Lot Size 15.450 Acres
Acres 15.45
Property Description
Bright sunny house designed by architect Brier Tomlinson for comfortable living and for enjoyment of the water views. 70 ft x 22 ft elevated deck on water side. 41 ft x 14 ft pool with bluestone surround. Spacious 2 bedroom guesthouse overlooking pool and loggia, featuring LR (20 x 18) with tile floor and two-story ceiling; K (8x10); First story BR (15 x 13) with full bath; Loft BR (15 x 23) with three beds; cedar closet, washer-dryer. Loggia (20 x 27) with bluestone patio, wisteria arbor, overlooking both pool and tennis court. Assessor reports main house has 2020 sq ft of heated living space, and 1852 sq ft of screened porch, open porch and deck; guest house has 1045 sq ft of heated living space, plus 903 sq ft unheated area; and garage is 590 sq ft.
3 parcels: two wooded building lots containing 2.12 acres and 2.47 acres, each with a designated County sewer hookup. The improved parcel contains 10.86 acres. Buyer might secure income tax deduction by granting a conservation easement on the wooded acreage.
Pine Point Road belongs to the owner of Pine Point Farm. The brick house straight ahead and the subject property have rights-of-way. Water chart shows 5 ft MLW just beyond existing dock.
Location
State MD
County Talbot
Zoning RCA
Direction West
Rooms
Other Rooms Primary Bedroom, Bedroom 2, Kitchen, Foyer, Great Room, Other, Utility Room, Primary Bathroom
Main Level Bedrooms 2
Interior
Interior Features Built-Ins, Cedar Closet(s), Ceiling Fan(s), Combination Dining/Living, Pantry, Primary Bath(s), Soaking Tub, Wood Floors, Other
Hot Water Electric
Heating Heat Pump(s)
Cooling Central A/C, Heat Pump(s)
Flooring Hardwood
Fireplaces Number 1
Equipment Built-In Microwave, Cooktop, Dishwasher, Washer/Dryer Stacked, Oven - Wall, Refrigerator
Fireplace Y
Appliance Built-In Microwave, Cooktop, Dishwasher, Washer/Dryer Stacked, Oven - Wall, Refrigerator
Heat Source Electric
Exterior
Exterior Feature Patio(s), Porch(es), Deck(s), Screened
Parking Features Additional Storage Area, Garage Door Opener, Oversized
Garage Spaces 2.0
Pool In Ground, Concrete, Filtered
Utilities Available Under Ground
Waterfront Description Private Dock Site
Water Access Y
Water Access Desc Private Access
View Water, Trees/Woods
Roof Type Asphalt
Street Surface Gravel
Accessibility No Stairs
Porch Patio(s), Porch(es), Deck(s), Screened
Road Frontage Private
Total Parking Spaces 2
Garage Y
Building
Lot Description Partly Wooded
Story 1
Foundation Crawl Space
Sewer Septic = # of BR
Water Well
Architectural Style Contemporary
Level or Stories 1
Additional Building Above Grade, Below Grade
Structure Type 9'+ Ceilings,Beamed Ceilings,2 Story Ceilings
New Construction N
Schools
Elementary Schools Call School Board
Middle Schools Call School Board
High Schools Call School Board
School District Talbot County Public Schools
Others
Senior Community No
Tax ID 2102109743
Ownership Fee Simple
SqFt Source Estimated
Security Features Security System
Special Listing Condition Standard
Read Less Info
Want to know what your home might be worth? Contact us for a FREE valuation!

Our team is ready to help you sell your home for the highest possible price ASAP

Bought with Brian K Gearhart • Benson & Mangold, LLC
“Molly's job is to find and attract mastery-based agents to the office, protect the culture, and make sure everyone is happy! ”






