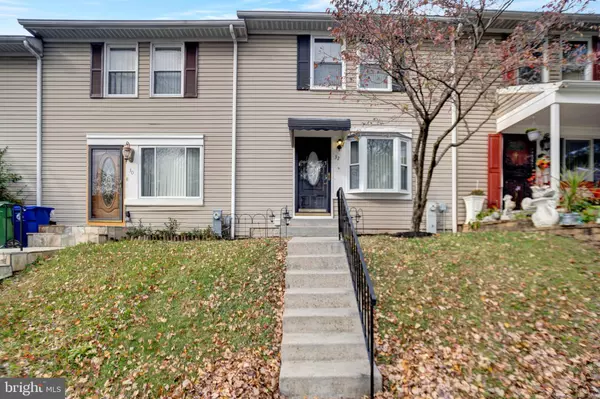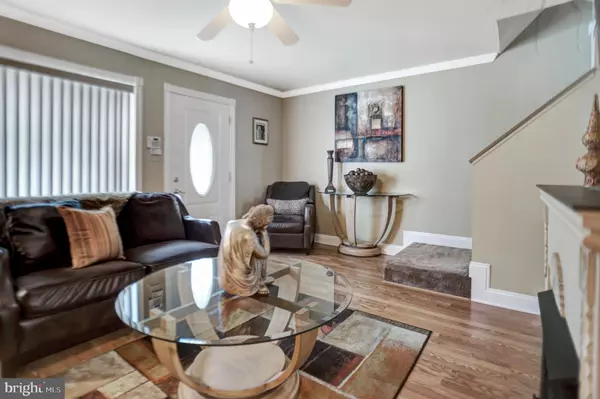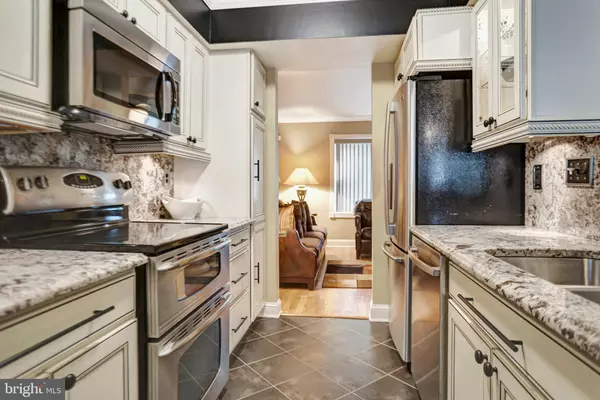$228,000
$230,000
0.9%For more information regarding the value of a property, please contact us for a free consultation.
3 Beds
2 Baths
1,836 SqFt
SOLD DATE : 02/04/2022
Key Details
Sold Price $228,000
Property Type Townhouse
Sub Type Interior Row/Townhouse
Listing Status Sold
Purchase Type For Sale
Square Footage 1,836 sqft
Price per Sqft $124
Subdivision Uplands
MLS Listing ID MDBA2017974
Sold Date 02/04/22
Style Side-by-Side
Bedrooms 3
Full Baths 2
HOA Y/N N
Abv Grd Liv Area 1,224
Originating Board BRIGHT
Year Built 1988
Annual Tax Amount $2,870
Tax Year 2021
Lot Size 1,890 Sqft
Acres 0.04
Property Description
"Welcome to your new home!" This beautiful and immaculately maintained home in the Irvington community near the new Uplands Community is awaiting your arrival. As you enter the home you are greeted by bamboo flooring on the first level. This home is offering plenty of space for you and your family, including: three bedrooms, two full bathrooms, a new custom kitchen with stainless steel appliances, granite counter tops/backsplash and cabinets with rope detail molding, finished basement that includes a den and a family room. Enjoy summer barbeques on the "no maintenance" trex deck and no need to stress about parking because this beauty comes with a two car parking pad. Your new home also comes with updated systems: EcoBee thermostat (less than a yr old), HVAC (updated 5 yrs ago), water heater with pressure reduction valve (new - less than a month), and roof (new - 5 years ago.) As a bonus, a water softening system, wireless alarm system, the wireless surround sound in the family room will also be included. Best part about this community is no HOA fees!!
If you like the custom closet, it can also be included.
Location
State MD
County Baltimore City
Zoning R-6
Rooms
Other Rooms Family Room, Den
Basement Fully Finished, Outside Entrance
Main Level Bedrooms 3
Interior
Interior Features Carpet, Ceiling Fan(s), Crown Moldings, Water Treat System, Butlers Pantry
Hot Water Electric, Natural Gas
Heating Heat Pump(s)
Cooling Central A/C, Ceiling Fan(s)
Equipment Built-In Microwave, Dishwasher, Exhaust Fan, Freezer, Oven/Range - Electric, Refrigerator, Stainless Steel Appliances, Dryer - Front Loading, Washer - Front Loading
Appliance Built-In Microwave, Dishwasher, Exhaust Fan, Freezer, Oven/Range - Electric, Refrigerator, Stainless Steel Appliances, Dryer - Front Loading, Washer - Front Loading
Heat Source Electric
Laundry Basement
Exterior
Garage Spaces 2.0
Fence Privacy
Utilities Available Natural Gas Available, Sewer Available, Electric Available, Water Available
Water Access N
Accessibility 2+ Access Exits
Total Parking Spaces 2
Garage N
Building
Story 2
Foundation Concrete Perimeter
Sewer Public Sewer
Water Public
Architectural Style Side-by-Side
Level or Stories 2
Additional Building Above Grade, Below Grade
New Construction N
Schools
Elementary Schools Beechfield
Middle Schools Thomas Jefferson
High Schools Edmondson-Westside
School District Baltimore City Public Schools
Others
Senior Community No
Tax ID 0328058127A046
Ownership Fee Simple
SqFt Source Estimated
Acceptable Financing Conventional, Cash, Private
Listing Terms Conventional, Cash, Private
Financing Conventional,Cash,Private
Special Listing Condition Standard
Read Less Info
Want to know what your home might be worth? Contact us for a FREE valuation!

Our team is ready to help you sell your home for the highest possible price ASAP

Bought with Andrew D Schweigman • Douglas Realty, LLC
“Molly's job is to find and attract mastery-based agents to the office, protect the culture, and make sure everyone is happy! ”






