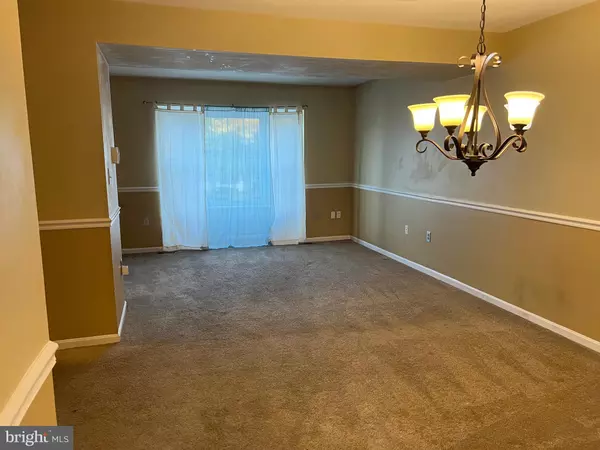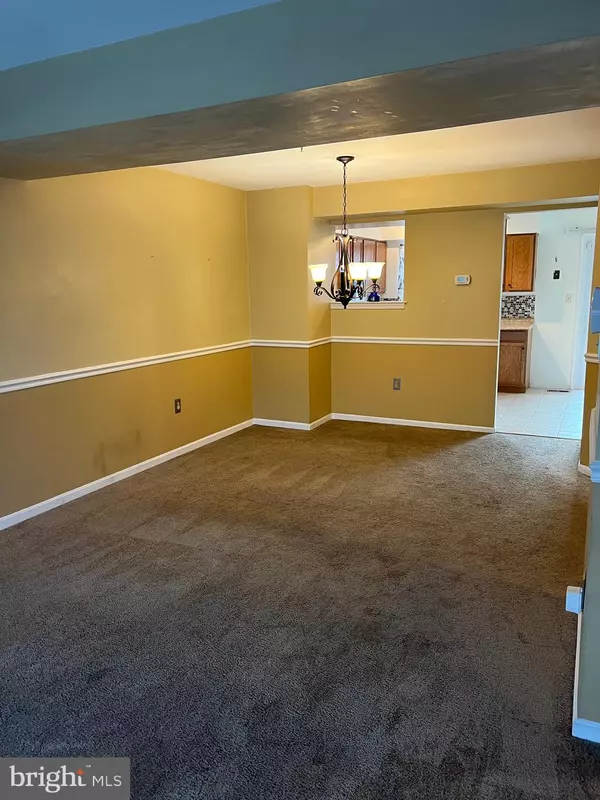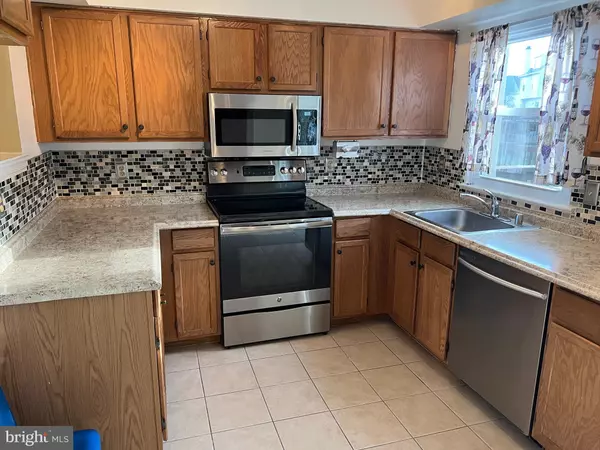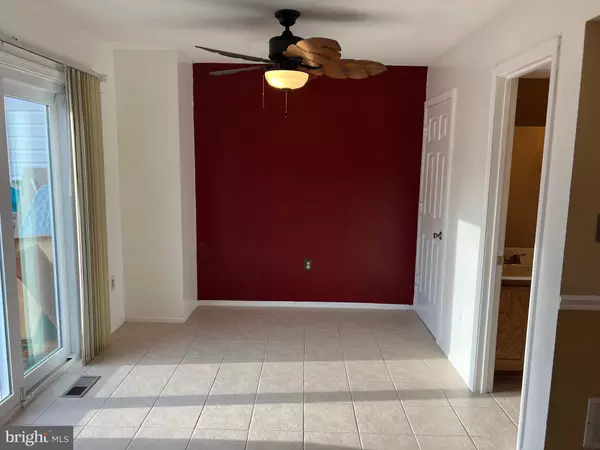$268,000
$265,000
1.1%For more information regarding the value of a property, please contact us for a free consultation.
3 Beds
3 Baths
1,400 SqFt
SOLD DATE : 02/07/2022
Key Details
Sold Price $268,000
Property Type Condo
Sub Type Condo/Co-op
Listing Status Sold
Purchase Type For Sale
Square Footage 1,400 sqft
Price per Sqft $191
Subdivision Stoney Beach
MLS Listing ID MDAA2014734
Sold Date 02/07/22
Style Colonial
Bedrooms 3
Full Baths 2
Half Baths 1
Condo Fees $135/mo
HOA Y/N N
Abv Grd Liv Area 1,400
Originating Board BRIGHT
Year Built 1994
Annual Tax Amount $2,294
Tax Year 2018
Lot Size 646 Sqft
Acres 0.01
Property Description
Brick front townhome with LOFT! House is being sold AS IS and does reflect the need for repairs. Great opportunity to get immediate equity. 3 bedrooms with bonus loft above primary ensuite with vaulted ceiling. Rear kitchen with sliders to deck and convenient 1st floor powder room. Finished Lower level with wood burning fireplace and walkout to patio area and 8' privacy fence. Huge laundry area with built in storage. Many updates. Known issues- deck repairs needed - please be careful railing is loose, active leak in upper hall bath, cracked glass on fireplace doors. CHECK agent remarks for more info. Water oriented community has boardwalk, beach, pier, pool, trails, tennis courts, and boat ramp.
Location
State MD
County Anne Arundel
Zoning R15
Rooms
Other Rooms Living Room, Dining Room, Primary Bedroom, Bedroom 2, Bedroom 3, Kitchen, Family Room, Laundry, Loft, Bathroom 2, Primary Bathroom, Half Bath
Basement Connecting Stairway, Fully Finished
Interior
Interior Features Attic, Kitchen - Gourmet, Floor Plan - Traditional
Hot Water Electric
Heating Heat Pump(s)
Cooling Heat Pump(s)
Fireplaces Number 1
Equipment Dishwasher, Dryer, Oven/Range - Electric, Microwave, Washer
Fireplace Y
Appliance Dishwasher, Dryer, Oven/Range - Electric, Microwave, Washer
Heat Source Electric
Exterior
Fence Privacy, Rear, Wood
Amenities Available Basketball Courts, Bike Trail, Boat Ramp, Jog/Walk Path, Pool - Outdoor, Reserved/Assigned Parking, Tennis Courts, Tot Lots/Playground
Water Access Y
Accessibility None
Garage N
Building
Lot Description Backs - Open Common Area
Story 4
Foundation Other
Sewer Public Sewer
Water Public
Architectural Style Colonial
Level or Stories 4
Additional Building Above Grade
New Construction N
Schools
Elementary Schools Solley
Middle Schools George Fox
High Schools Northeast
School District Anne Arundel County Public Schools
Others
Pets Allowed Y
HOA Fee Include Pool(s),Snow Removal,Trash,Insurance
Senior Community No
Tax ID 020377190084257
Ownership Fee Simple
SqFt Source Estimated
Acceptable Financing FHA, Conventional, VA
Listing Terms FHA, Conventional, VA
Financing FHA,Conventional,VA
Special Listing Condition Standard
Pets Allowed Dogs OK, Cats OK
Read Less Info
Want to know what your home might be worth? Contact us for a FREE valuation!

Our team is ready to help you sell your home for the highest possible price ASAP

Bought with Barb E Gregory • Capital Realty
“Molly's job is to find and attract mastery-based agents to the office, protect the culture, and make sure everyone is happy! ”






