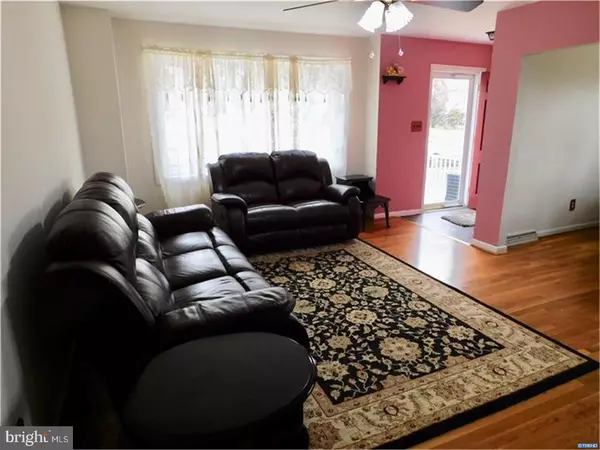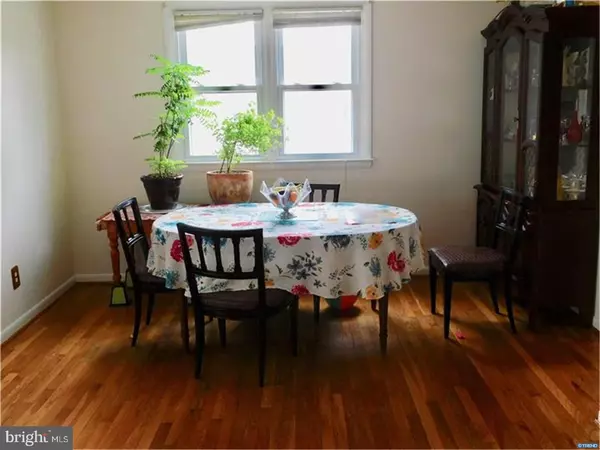$239,000
$239,900
0.4%For more information regarding the value of a property, please contact us for a free consultation.
3 Beds
2 Baths
1,925 SqFt
SOLD DATE : 06/11/2018
Key Details
Sold Price $239,000
Property Type Single Family Home
Sub Type Detached
Listing Status Sold
Purchase Type For Sale
Square Footage 1,925 sqft
Price per Sqft $124
Subdivision Eastburn Acres
MLS Listing ID 1000269742
Sold Date 06/11/18
Style Ranch/Rambler
Bedrooms 3
Full Baths 2
HOA Fees $1/ann
HOA Y/N Y
Abv Grd Liv Area 1,925
Originating Board TREND
Year Built 1960
Annual Tax Amount $1,740
Tax Year 2017
Lot Size 6,534 Sqft
Acres 0.15
Lot Dimensions 60 X 110
Property Description
Calling all First Time Home Buyers, this is a great buy! You'll love this charming ranch with its 3/4 bedrooms, 2 baths, and finished basement. Once you walk through the front door you will see the open floor plan and great hardwood floors. The Living/Family Room and Dining Room are perfectly placed and become full of light on a bright sunny day. Straight ahead you will find yourself in the kitchen, which the sellers are willing to provide a $1000 credit toward updating with a good offer. To the left 3 good sized bedroom and full bathroom. Past the kitchen and down a couple of steps there is a wonderful enclosed sunroom ready for those relaxing days of warm weather. Beyond that a nice sized deck, backyard, AND a shed for all of your storage needs. Finally all the way down the stairs you have your bonus room -- currently is it being used as a master suite with its own full sized bathroom, but there are an endless number of possibilities of how to use it. There is also an unfinished part of the basement that can be for additional storage. Add this to your tour today!
Location
State DE
County New Castle
Area Elsmere/Newport/Pike Creek (30903)
Zoning NC
Direction Northeast
Rooms
Other Rooms Living Room, Dining Room, Primary Bedroom, Bedroom 2, Kitchen, Family Room, Bedroom 1, Other, Attic
Basement Full
Interior
Interior Features Primary Bath(s), Butlers Pantry, Ceiling Fan(s), Kitchen - Eat-In
Hot Water Natural Gas
Heating Gas, Forced Air
Cooling Central A/C
Flooring Wood, Fully Carpeted, Vinyl
Equipment Cooktop, Dishwasher, Disposal
Fireplace N
Appliance Cooktop, Dishwasher, Disposal
Heat Source Natural Gas
Laundry Basement
Exterior
Exterior Feature Deck(s), Porch(es)
Fence Other
Utilities Available Cable TV
Water Access N
Roof Type Shingle
Accessibility None
Porch Deck(s), Porch(es)
Garage N
Building
Lot Description Level, Front Yard, Rear Yard, SideYard(s)
Story 1
Foundation Brick/Mortar
Sewer Public Sewer
Water Public
Architectural Style Ranch/Rambler
Level or Stories 1
Additional Building Above Grade
New Construction N
Schools
Elementary Schools Forest Oak
Middle Schools Stanton
High Schools John Dickinson
School District Red Clay Consolidated
Others
HOA Fee Include Common Area Maintenance
Senior Community No
Tax ID 08-055.20-006
Ownership Fee Simple
Read Less Info
Want to know what your home might be worth? Contact us for a FREE valuation!

Our team is ready to help you sell your home for the highest possible price ASAP

Bought with Neil Douen • Keller Williams Realty Wilmington
“Molly's job is to find and attract mastery-based agents to the office, protect the culture, and make sure everyone is happy! ”






