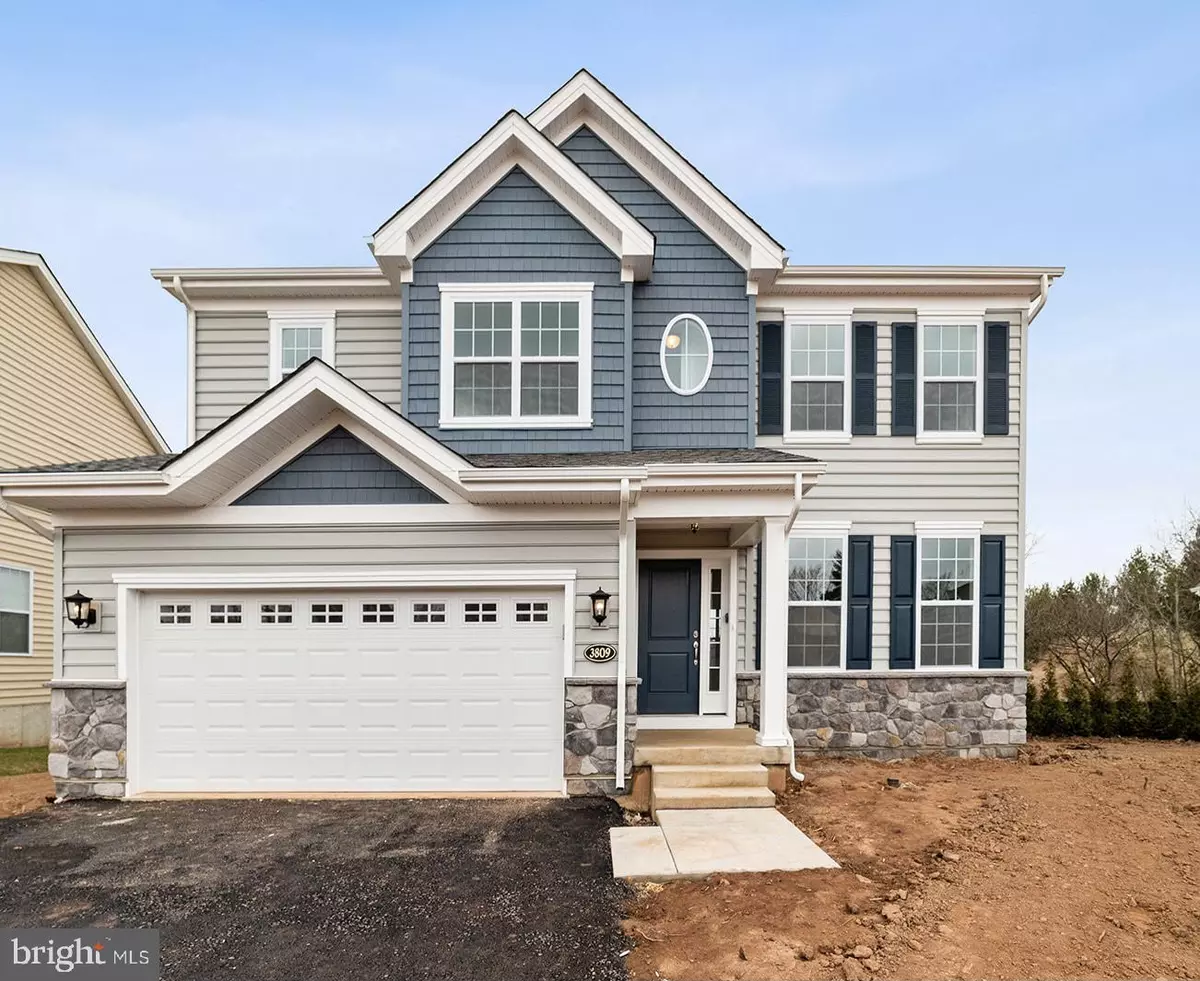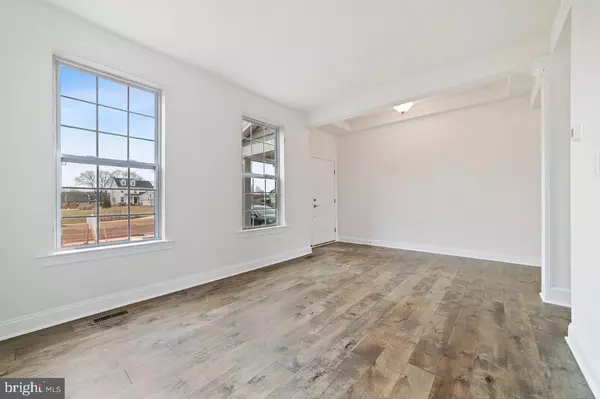$737,900
$737,900
For more information regarding the value of a property, please contact us for a free consultation.
4 Beds
3 Baths
2,579 SqFt
SOLD DATE : 01/31/2022
Key Details
Sold Price $737,900
Property Type Single Family Home
Sub Type Detached
Listing Status Sold
Purchase Type For Sale
Square Footage 2,579 sqft
Price per Sqft $286
Subdivision None Available
MLS Listing ID PAMC2018602
Sold Date 01/31/22
Style Colonial
Bedrooms 4
Full Baths 2
Half Baths 1
HOA Y/N Y
Abv Grd Liv Area 2,579
Originating Board BRIGHT
Year Built 2021
Tax Year 2021
Lot Size 0.535 Acres
Acres 0.54
Property Description
QUICK DELIVERY In desirable North Wales location!! This Lovely new construction home can be yours in a matter of weeks!!! It is the KINGSTON-COUNTRY MANOR Model. It features 4 bedrooms, 2.5 bathrooms and a 2 car garage! Complete with several upgrades including a GORGEOUS gourmet kitchen which boasts granite countertops, 5 burner gas stovetop , a chimney exhaust, soft close CENTURY CABINETRY is perfect for preparing meals together as a family!!! VERY spacious walk-in pantry to hold all of your favorite dry goods. Mannington hardwood flooring throughout the first floor. A huge plus is the office space to work from home, located on the first level, nicely accented by french doors which allows for ample natural lighting.
The living room is complete with a lovely custom gas fireplace, plenty of recessed lighting media package above the fireplace is ready for your television! The second level is also spacious, and the owner's suite is equipped with large bathroom, as well as plenty of closet space!!
Upper Gwynedd Township promises living at its best with a unique combination of history and progress. The township encompasses 8.05 square miles. The City of Philadelphia is approximately 28 miles southeast with easy access by way of the Pennsylvania Turnpike, Schuylkill Expressway, Interstate 476, Routes 202 & 309
Exterior Photo is not the exact color of actual model.
Location
State PA
County Montgomery
Area Upper Gwynedd Twp (10656)
Rooms
Other Rooms Dining Room, Primary Bedroom, Bedroom 2, Kitchen, Family Room, Breakfast Room, Bathroom 3
Basement Full, Unfinished
Interior
Interior Features Dining Area, Kitchen - Island, Primary Bath(s)
Hot Water Natural Gas
Heating Forced Air
Cooling Central A/C
Fireplaces Number 1
Equipment Built-In Microwave, Dishwasher, Disposal
Fireplace Y
Appliance Built-In Microwave, Dishwasher, Disposal
Heat Source Natural Gas
Laundry Upper Floor
Exterior
Parking Features Garage - Front Entry
Garage Spaces 2.0
Water Access N
Accessibility None
Attached Garage 2
Total Parking Spaces 2
Garage Y
Building
Lot Description Rear Yard, Front Yard, SideYard(s)
Story 2
Foundation Concrete Perimeter
Sewer Public Sewer
Water Public
Architectural Style Colonial
Level or Stories 2
Additional Building Above Grade
Structure Type 9'+ Ceilings
New Construction Y
Schools
Middle Schools Pennbrook
School District North Penn
Others
Pets Allowed Y
Senior Community No
Tax ID 56-00-08404-018
Ownership Fee Simple
SqFt Source Estimated
Acceptable Financing Cash, Conventional
Horse Property N
Listing Terms Cash, Conventional
Financing Cash,Conventional
Special Listing Condition Standard
Pets Allowed No Pet Restrictions
Read Less Info
Want to know what your home might be worth? Contact us for a FREE valuation!

Our team is ready to help you sell your home for the highest possible price ASAP

Bought with Shana Trichon • Keller Williams Real Estate-Doylestown

“Molly's job is to find and attract mastery-based agents to the office, protect the culture, and make sure everyone is happy! ”






