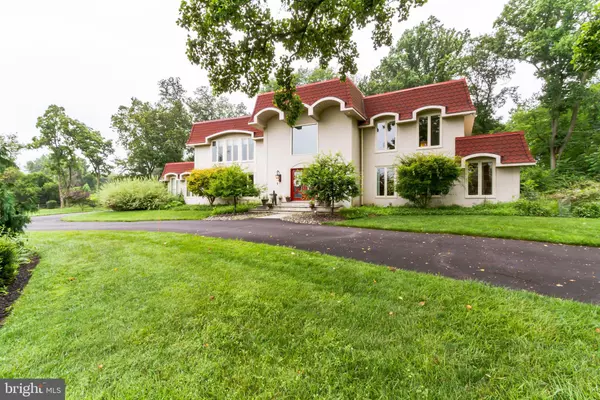$940,000
$990,000
5.1%For more information regarding the value of a property, please contact us for a free consultation.
4 Beds
6 Baths
4,262 SqFt
SOLD DATE : 02/15/2022
Key Details
Sold Price $940,000
Property Type Single Family Home
Sub Type Detached
Listing Status Sold
Purchase Type For Sale
Square Footage 4,262 sqft
Price per Sqft $220
Subdivision Rydal
MLS Listing ID PAMC2004320
Sold Date 02/15/22
Style Colonial
Bedrooms 4
Full Baths 4
Half Baths 2
HOA Y/N N
Abv Grd Liv Area 4,262
Originating Board BRIGHT
Year Built 1978
Annual Tax Amount $15,470
Tax Year 2021
Lot Size 1.221 Acres
Acres 1.22
Lot Dimensions 548.00 x 0.00
Property Description
Come and discover all there is to fall in love with this tremendous French Colonial home in the wonderful neighborhood of Rydal! Beautiful double glass and wood doors lead into the double-height foyer with a breathtaking winding staircase and gorgeous chandeliers. The main level is a unique floor plan which features the living room, dining room, family room, and kitchen. Move past the staircase to be in awe of the massive family room with high ceilings, huge windows, gorgeous wood burning fireplace, and display shelves. This part of the home has ample natural light streaming through floor-to-ceiling windows and has a great view of the backyard and surrounding landscape. It is perfect for entertaining and hosting gatherings. The kitchen is every chefs dream! Words don't do the kitchen justice, with new appliances from 2019 including SubZero side by side fridge, a range hood, large L-shaped Quartz countertop which is accented by subway tile backsplash, and custom cabinets including interior lighting of 3-form doors. Kitchen cabinets are also equipped with top-of-the-line Blum soft close hinge systems and full extension drawers for easy access. The adjacent breakfast area is facing large glass panel windows. The dining room provides a large space to host lavish dinner parties. You will also find a lovely and spacious office with vibrant walls and opens up to the cozy living room with tons of built-in shelves and large windows. Finishing off the main level are 2 half baths. Upstairs, there are 4 substantial bedrooms including the primary suite located to the right which is designed separately from the other bedrooms and includes a bathroom that has a spa-like feel with a walk-in double shower, soaking tub, and double sink quartz vanity. A full renovation of all bathrooms was completed in 2019. All have upgraded tile shower surrounds and quartz countertops. The remaining 3 bedrooms are uniquely designed, each with a ceiling fan. They share 2 newly renovated baths. The gigantic basement is a true gem! It was remodeled in 2019. It boasts a custom wet bar with 2 level quartz countertop, plenty of room for the pool table (included), and a separate sitting area. There is a separate bonus room in the basement, currently being used as a music studio, but could be more office space. The full bath in the basement was remodeled in 2019 and includes a shower and a separate sauna lined with red cedar. The basement also has a huge storage/utility area with shelves and plenty of room for the high efficiency dual-zone gas furnaces and air conditioners. Outside this beauty is a wide patio perfect for morning coffee and BBQ. Privacy will never be a concern as this home is surrounded by mature landscaping. It's a beautiful outdoor space with a large storage shed and plenty of room to add a pool or tennis court. Two added features are the solar panels which substantially reduce the cost of utilities and the natural gas-powered generator which will conveniently power the home in the unlikely case that the power goes out . This home brings you close to plenty of schools, churches, restaurants, and shopping centers nearby. There are also several golf courses nearby including Huntingdon Valley Country Club. Dont miss your chance to own this gorgeous and unique home. Schedule a showing today!
Location
State PA
County Montgomery
Area Abington Twp (10630)
Zoning RES
Rooms
Other Rooms Living Room, Dining Room, Primary Bedroom, Bedroom 2, Bedroom 3, Bedroom 4, Kitchen, Den, Basement, Foyer, Office, Bathroom 2, Bathroom 3, Primary Bathroom, Full Bath, Half Bath
Basement Full, Fully Finished
Interior
Interior Features Kitchen - Eat-In, Attic, Ceiling Fan(s), Curved Staircase, Recessed Lighting, Skylight(s), Upgraded Countertops, Walk-in Closet(s), Window Treatments
Hot Water Natural Gas
Heating Forced Air
Cooling Central A/C
Fireplaces Number 1
Fireplace Y
Heat Source Natural Gas
Laundry Main Floor
Exterior
Exterior Feature Patio(s)
Parking Features Other
Garage Spaces 6.0
Water Access N
Accessibility None
Porch Patio(s)
Attached Garage 2
Total Parking Spaces 6
Garage Y
Building
Lot Description Backs to Trees, Front Yard, Landscaping, Partly Wooded, Rear Yard, Secluded, SideYard(s), Trees/Wooded
Story 2
Sewer Public Sewer
Water Public
Architectural Style Colonial
Level or Stories 2
Additional Building Above Grade, Below Grade
New Construction N
Schools
School District Abington
Others
Senior Community No
Tax ID 30-00-43716-003
Ownership Fee Simple
SqFt Source Assessor
Security Features Carbon Monoxide Detector(s),Fire Detection System,Monitored,Security System,Smoke Detector
Special Listing Condition Standard
Read Less Info
Want to know what your home might be worth? Contact us for a FREE valuation!

Our team is ready to help you sell your home for the highest possible price ASAP

Bought with Beverly E Kessler-Rosa • Tara Management Services Inc

“Molly's job is to find and attract mastery-based agents to the office, protect the culture, and make sure everyone is happy! ”






