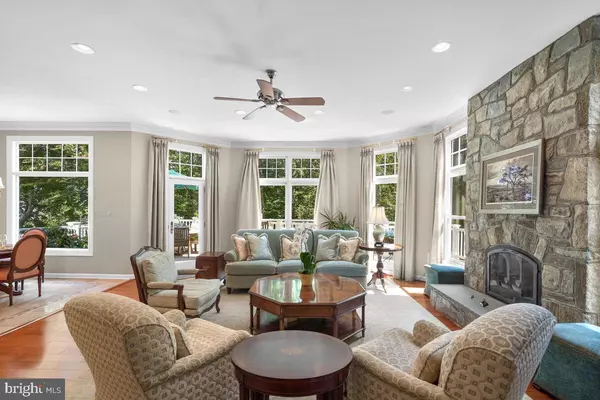$1,325,000
$1,325,000
For more information regarding the value of a property, please contact us for a free consultation.
5 Beds
5 Baths
4,660 SqFt
SOLD DATE : 02/28/2022
Key Details
Sold Price $1,325,000
Property Type Single Family Home
Sub Type Detached
Listing Status Sold
Purchase Type For Sale
Square Footage 4,660 sqft
Price per Sqft $284
Subdivision Lowes Island/Cascades
MLS Listing ID VALO2006822
Sold Date 02/28/22
Style Colonial
Bedrooms 5
Full Baths 4
Half Baths 1
HOA Fees $128/qua
HOA Y/N Y
Abv Grd Liv Area 3,380
Originating Board BRIGHT
Year Built 1999
Annual Tax Amount $9,191
Tax Year 2021
Lot Size 7,405 Sqft
Acres 0.17
Property Description
20260 Island View - OPEN HOUSE for 10/31/21 is CANCELLED due to neighborhood power outage.
Located on one of Cypress Points premium lots - this end unit Baltusrol model is positioned with elevated views - sitting high on the block overlooking a natural tree line, the 6th green & 7th tee box of the River course, and glimpses through to the Potomac River.
Interior Highlights:
- Main Living space opens to a 20ft grand entrance with curved staircase and living room showcasing a wall of picture windows and fireplace. Up front, a private office with built-ins and French doors offering plenty of natural light. The kitchen was designed with workflow and entertaining in mind - featuring custom cabinetry, high-end appliances, designer lighting and flooring. An extra bump out for this model adds to overall space - with more picture windows, a stone fireplace, plus Sonos surround and lighting options (throughout) to set any mood.
- Upper Level includes an open and spacious hall leading to a completely renovated master bedroom, en-suite bath w high-end details, and his and hers separate custom closets. 3 additional Secondary Bedrooms: one with en-suite bath, and the other two sharing a Jack & Jill with respective custom closetry.
- Lower Level is fully finished with built-in bar space, a large living + game area (pool table conveys); 5th bedroom/guest room, full bath; two storage areas; with walk-out to lower slate and trex shade patio.
Exterior Highlights: located next to a fully landscaped common area; custom landscaping frames the home with two rear viewing decks; flagstone walkway entrance and driveway trim; exceptionally maintained.
Bonus: lawn care for all homes in the neighborhood are maintained by Cascades Homeowners Association. Never mow your lawn again great option for lock & leave!
Neighborhood: Cypress Point is made up of 50 homesites developed along an awarded state-of-the-art golf and tennis club (separate memberships packages available), the protected parklands of Seneca Regional Park, and the Potomac River. Golf cart friendly neighborhood; Resort-style living in NOVA.
Welcome HOME!
AGENT Showings, schedule appointment through ShowingTime; Personal tours available - contact showing Agent.
Location
State VA
County Loudoun
Zoning 18
Rooms
Basement Walkout Level, Poured Concrete, Fully Finished
Interior
Hot Water Natural Gas
Heating Central
Cooling Central A/C
Fireplaces Number 2
Heat Source Natural Gas
Exterior
Parking Features Garage - Front Entry
Garage Spaces 4.0
Water Access N
Accessibility None
Attached Garage 2
Total Parking Spaces 4
Garage Y
Building
Story 2
Sewer Public Sewer
Water Public
Architectural Style Colonial
Level or Stories 2
Additional Building Above Grade, Below Grade
New Construction N
Schools
School District Loudoun County Public Schools
Others
Senior Community No
Tax ID 002263943000
Ownership Fee Simple
SqFt Source Assessor
Special Listing Condition Standard
Read Less Info
Want to know what your home might be worth? Contact us for a FREE valuation!

Our team is ready to help you sell your home for the highest possible price ASAP

Bought with Ardeshir Behdad • BKI Group, LLC.
“Molly's job is to find and attract mastery-based agents to the office, protect the culture, and make sure everyone is happy! ”






