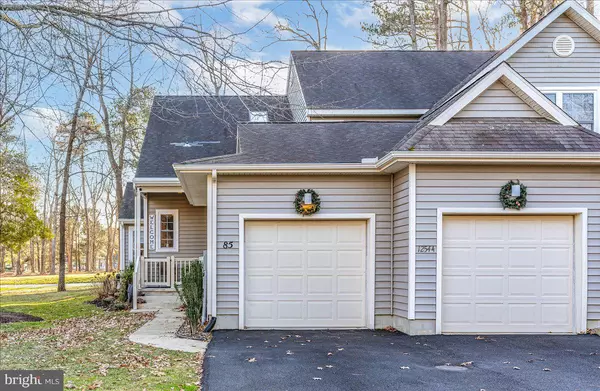$390,000
$385,000
1.3%For more information regarding the value of a property, please contact us for a free consultation.
4 Beds
3 Baths
1,969 SqFt
SOLD DATE : 02/28/2022
Key Details
Sold Price $390,000
Property Type Condo
Sub Type Condo/Co-op
Listing Status Sold
Purchase Type For Sale
Square Footage 1,969 sqft
Price per Sqft $198
Subdivision River Run
MLS Listing ID MDWO2004846
Sold Date 02/28/22
Style Villa
Bedrooms 4
Full Baths 3
Condo Fees $492/qua
HOA Fees $219/qua
HOA Y/N Y
Abv Grd Liv Area 1,969
Originating Board BRIGHT
Year Built 1999
Annual Tax Amount $2,544
Tax Year 2021
Property Description
Charming townhome in River Run overlooking the flora and fauna on the7th green. The main level features a wall of windows and open casual living floorplan overlooking the pond and golf course with a patio and a screened porch. Two bedrooms and two full baths and laundry complete the first floor.
Upstairs are two large bedrooms, each with plenty of closet space and a generous hall bath. The rear bedroom features a private screened in porch with a treehouse feel. The second-floor loft is perfect for your office or hang out area for the family.
One car garage, driveway and additional eyebrow parking gives you ample parking for your family and friends. This convenient location allows you to walk to the clubhouse with fitness room, pool, tennis court, restaurant, and marina. Slips can be rented seasonally for your boating pleasure.
Condo fee includes water, trash, master insurance for dwelling and condo common elements. HOA fee includes lawn care, pool, tennis, fitness room, street lights, road maintenance and common elements maintenance.
Ocean City and the beach are minutes away, along with the Assateague state and federal parks. The historic town of Berlin, Maryland is only five miles south.
This is a great unit in a desired community. Dont let it get away! Schedule your showing today!!
Location
State MD
County Worcester
Area Worcester West Of Rt-113
Zoning R
Direction East
Rooms
Other Rooms Bedroom 2, Bedroom 3, Bedroom 4, Kitchen, Bedroom 1, Great Room, Laundry, Loft, Bathroom 1, Bathroom 2, Bathroom 3, Screened Porch
Main Level Bedrooms 2
Interior
Interior Features Ceiling Fan(s), Dining Area, Entry Level Bedroom, Floor Plan - Open, Primary Bath(s), Recessed Lighting, Skylight(s), Stall Shower, Upgraded Countertops, Walk-in Closet(s), Window Treatments
Hot Water Electric
Heating Heat Pump(s)
Cooling Heat Pump(s)
Fireplaces Number 1
Fireplaces Type Fireplace - Glass Doors, Gas/Propane
Equipment Built-In Microwave, Dishwasher, Disposal, Dryer - Electric, Dryer - Front Loading, Dual Flush Toilets, Energy Efficient Appliances, Refrigerator, Stainless Steel Appliances, Stove, Washer - Front Loading, Water Heater - High-Efficiency
Furnishings No
Fireplace Y
Appliance Built-In Microwave, Dishwasher, Disposal, Dryer - Electric, Dryer - Front Loading, Dual Flush Toilets, Energy Efficient Appliances, Refrigerator, Stainless Steel Appliances, Stove, Washer - Front Loading, Water Heater - High-Efficiency
Heat Source Electric
Laundry Main Floor
Exterior
Exterior Feature Porch(es), Patio(s), Screened, Roof
Parking Features Garage Door Opener
Garage Spaces 1.0
Utilities Available Natural Gas Available, Electric Available
Water Access N
Roof Type Architectural Shingle
Accessibility 32\"+ wide Doors, 36\"+ wide Halls
Porch Porch(es), Patio(s), Screened, Roof
Attached Garage 1
Total Parking Spaces 1
Garage Y
Building
Story 2
Foundation Slab
Sewer Public Sewer
Water Public
Architectural Style Villa
Level or Stories 2
Additional Building Above Grade, Below Grade
New Construction N
Schools
Elementary Schools Showell
Middle Schools Stephen Decatur
High Schools Stephen Decatur
School District Worcester County Public Schools
Others
Pets Allowed Y
HOA Fee Include Health Club,Lawn Maintenance,Pool(s),Recreation Facility,Common Area Maintenance
Senior Community No
Tax ID 03-144836
Ownership Fee Simple
SqFt Source Estimated
Acceptable Financing Cash, Conventional
Horse Property N
Listing Terms Cash, Conventional
Financing Cash,Conventional
Special Listing Condition Standard
Pets Allowed No Pet Restrictions
Read Less Info
Want to know what your home might be worth? Contact us for a FREE valuation!

Our team is ready to help you sell your home for the highest possible price ASAP

Bought with Kevin E Decker • Coastal Life Realty Group LLC
“Molly's job is to find and attract mastery-based agents to the office, protect the culture, and make sure everyone is happy! ”






