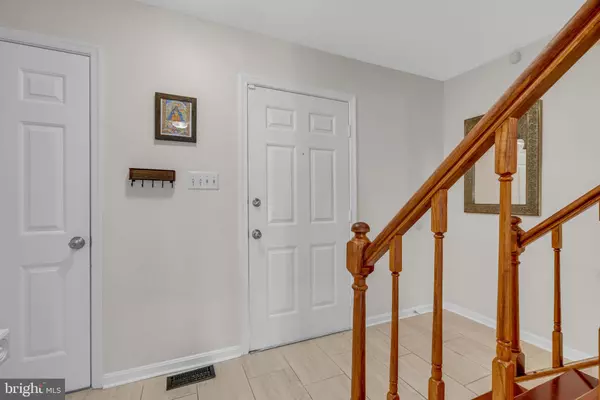$655,000
$599,900
9.2%For more information regarding the value of a property, please contact us for a free consultation.
3 Beds
4 Baths
2,029 SqFt
SOLD DATE : 03/01/2022
Key Details
Sold Price $655,000
Property Type Townhouse
Sub Type End of Row/Townhouse
Listing Status Sold
Purchase Type For Sale
Square Footage 2,029 sqft
Price per Sqft $322
Subdivision Wooded Glen
MLS Listing ID VAFX2045002
Sold Date 03/01/22
Style Colonial
Bedrooms 3
Full Baths 2
Half Baths 2
HOA Fees $98/qua
HOA Y/N Y
Abv Grd Liv Area 1,629
Originating Board BRIGHT
Year Built 1986
Annual Tax Amount $5,945
Tax Year 2021
Lot Size 2,944 Sqft
Acres 0.07
Property Description
Gorgeous 3 level Sun-filled End unit Town-home with Car garage and Walkout basement. All three levels are updated in the last few years looks like a new home with an Open Floor Plan. Beautiful Kitchen with Granite counter-top, L-shaped island, Porcelain Tile Flooring, Stainless Steel appliances (New Stainless Steel Refrigerator order by the seller delivery expected in March 2022). Plenty of recess lights throughout the home. The living and dining room leads out to a rebuilt Trex Deck. Brazilian Cherry Hardwood flooring in living and dining area, and upper level. The upper-level feature 3 bedrooms with Ceiling fans and walk-in closets the Owner's Suite has a vaulted ceiling. The bathrooms are remodeled with glass-enclosed showers. Wood burning Fireplace in the Basement. Walkout Basement leads out to Trex Deck/Patio and Fenced Back Yard. Behind the home is the quiet wooded area. Close to the Library, Shopping, a Few miles to VRE. Easy access to Fairfax County Parkway, 95 and 495. Must view in person, Great opportunity to own this Gorgeous Town-home!
Location
State VA
County Fairfax
Zoning 303
Rooms
Basement Daylight, Full, Fully Finished, Heated, Interior Access, Outside Entrance, Rear Entrance, Windows
Interior
Hot Water Electric
Heating Heat Pump(s)
Cooling Central A/C, Ceiling Fan(s)
Fireplaces Number 1
Fireplaces Type Wood
Fireplace Y
Heat Source Electric
Laundry Basement, Washer In Unit, Dryer In Unit
Exterior
Parking Features Garage - Front Entry
Garage Spaces 2.0
Fence Rear
Utilities Available Cable TV Available, Electric Available, Phone Available
Amenities Available None
Water Access N
Accessibility Level Entry - Main
Attached Garage 1
Total Parking Spaces 2
Garage Y
Building
Story 3
Foundation Permanent
Sewer Public Sewer
Water Public
Architectural Style Colonial
Level or Stories 3
Additional Building Above Grade, Below Grade
New Construction N
Schools
School District Fairfax County Public Schools
Others
HOA Fee Include Snow Removal,Trash
Senior Community No
Tax ID 0882 25020026A
Ownership Fee Simple
SqFt Source Assessor
Acceptable Financing Cash, Conventional, FHA, VA, Other, Private, Negotiable, Bank Portfolio
Listing Terms Cash, Conventional, FHA, VA, Other, Private, Negotiable, Bank Portfolio
Financing Cash,Conventional,FHA,VA,Other,Private,Negotiable,Bank Portfolio
Special Listing Condition Standard
Read Less Info
Want to know what your home might be worth? Contact us for a FREE valuation!

Our team is ready to help you sell your home for the highest possible price ASAP

Bought with Daniel Lee • Samson Properties
“Molly's job is to find and attract mastery-based agents to the office, protect the culture, and make sure everyone is happy! ”






