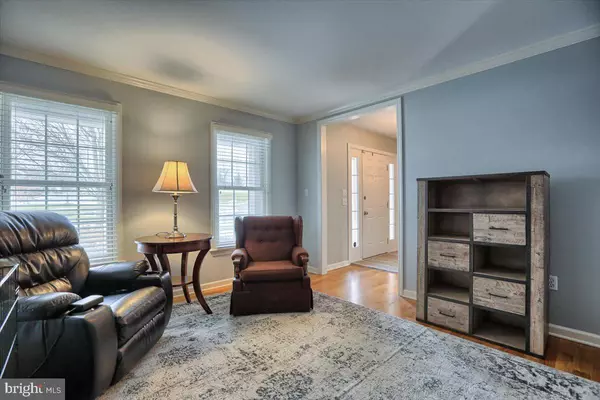$501,100
$449,900
11.4%For more information regarding the value of a property, please contact us for a free consultation.
5 Beds
4 Baths
3,313 SqFt
SOLD DATE : 03/01/2022
Key Details
Sold Price $501,100
Property Type Single Family Home
Sub Type Detached
Listing Status Sold
Purchase Type For Sale
Square Footage 3,313 sqft
Price per Sqft $151
Subdivision Sagewicke
MLS Listing ID PADA2008582
Sold Date 03/01/22
Style Traditional
Bedrooms 5
Full Baths 3
Half Baths 1
HOA Fees $25/ann
HOA Y/N Y
Abv Grd Liv Area 2,502
Originating Board BRIGHT
Year Built 2002
Annual Tax Amount $6,873
Tax Year 2022
Lot Size 0.390 Acres
Acres 0.39
Property Description
Don't miss this beautiful home in West Hanover Twp's Sagewick neighborhood. This home checks all the boxes, with over 3300+ sq ft of living space, finished walkout basement, 3-car, side entry garage, 4-5 bedrooms, 3.5 bathrooms, natural gas heat/fireplace/cooking, main floor laundry room, Hardwood floors throughout the 1st floor..... Located on a quiet cul du sac, this home backs up to a row of trees providing a private setting for your fenced in backyard and outdoor living areas. During the warm months enjoy relaxing and entertaining on your deck and patio while the kids and pets play in the fenced area. In the cooler months, just step inside your finished basement and hang out at the wet bar or relax in the lower level family room. The lower level is completed with a 5th bedroom, full bathroom and finished closet/storage area. The main level includes hardwood floors throughout, a large formal dining room, living room or office, and open, light-filled, sunken, family room with a gas fireplace. Park in your side-entry 3-car garage and walk in to a drop down area and laundry room. The second floor has 4 roomy bedrooms with large closets, an open landing area, a family bathroom with an oversized counter and double sinks. The Owner's suite has vaulted ceilings, a huge walk in closet with additional unfinished storage area behind it, and a spa-like bathroom with a soaking tub. Enjoy this desirable neighborhood, the larger lots, community walking path, and it's location.... secluded, yet close to Harrisburg, Hershey and tons of shopping and dining and highways. Schedule a showing today!
Location
State PA
County Dauphin
Area West Hanover Twp (14068)
Zoning RESIDENTIAL
Rooms
Other Rooms Living Room, Dining Room, Primary Bedroom, Bedroom 2, Bedroom 3, Bedroom 4, Bedroom 5, Kitchen, Family Room, Breakfast Room, Laundry, Primary Bathroom
Basement Full
Interior
Interior Features Breakfast Area, Carpet, Ceiling Fan(s), Central Vacuum, Crown Moldings, Family Room Off Kitchen, Kitchen - Island, Pantry, Walk-in Closet(s), Wet/Dry Bar, Wood Floors
Hot Water Natural Gas
Heating Forced Air
Cooling Central A/C
Flooring Hardwood, Carpet
Fireplaces Number 1
Fireplaces Type Gas/Propane
Equipment Built-In Microwave, Central Vacuum, Dishwasher, Dryer, Oven/Range - Gas, Refrigerator, Washer
Fireplace Y
Appliance Built-In Microwave, Central Vacuum, Dishwasher, Dryer, Oven/Range - Gas, Refrigerator, Washer
Heat Source Natural Gas
Laundry Main Floor
Exterior
Exterior Feature Deck(s), Patio(s), Porch(es)
Parking Features Covered Parking, Garage - Side Entry, Garage Door Opener, Inside Access
Garage Spaces 3.0
Fence Rear, Other
Water Access N
Accessibility None
Porch Deck(s), Patio(s), Porch(es)
Attached Garage 3
Total Parking Spaces 3
Garage Y
Building
Lot Description Backs - Open Common Area, Cul-de-sac, Rear Yard
Story 2
Foundation Concrete Perimeter
Sewer Public Sewer
Water Public
Architectural Style Traditional
Level or Stories 2
Additional Building Above Grade, Below Grade
New Construction N
Schools
Elementary Schools West Hanover
Middle Schools Central Dauphin
High Schools Central Dauphin
School District Central Dauphin
Others
Senior Community No
Tax ID 68-046-116-000-0000
Ownership Fee Simple
SqFt Source Estimated
Acceptable Financing Cash, Conventional, VA
Listing Terms Cash, Conventional, VA
Financing Cash,Conventional,VA
Special Listing Condition Standard
Read Less Info
Want to know what your home might be worth? Contact us for a FREE valuation!

Our team is ready to help you sell your home for the highest possible price ASAP

Bought with Neil Bhandari • EXP Realty, LLC
“Molly's job is to find and attract mastery-based agents to the office, protect the culture, and make sure everyone is happy! ”






