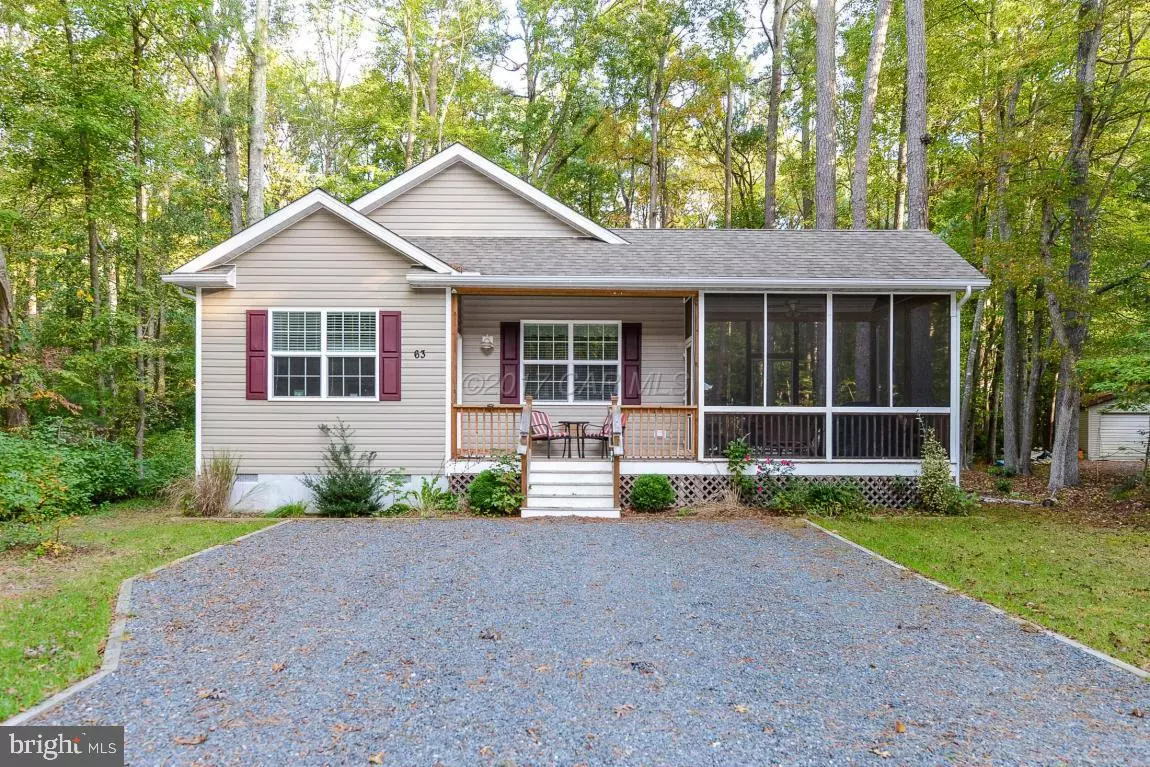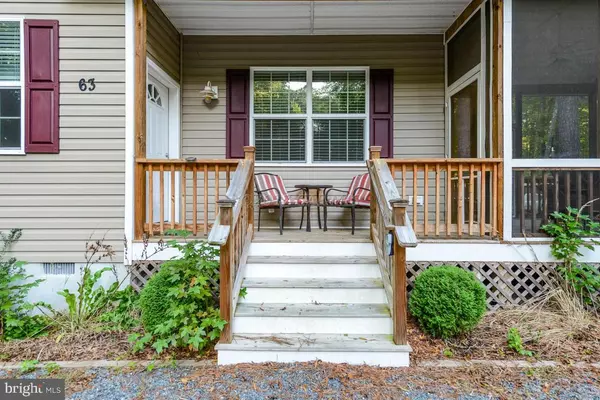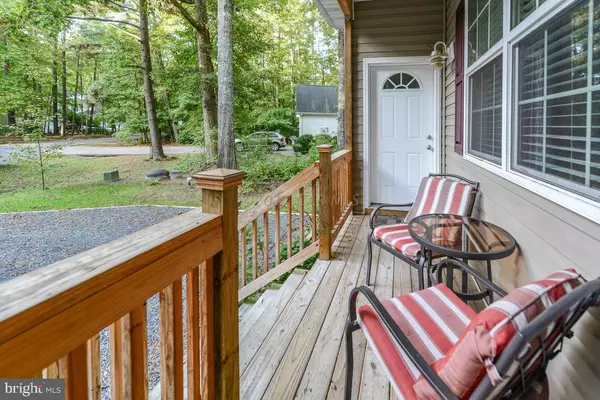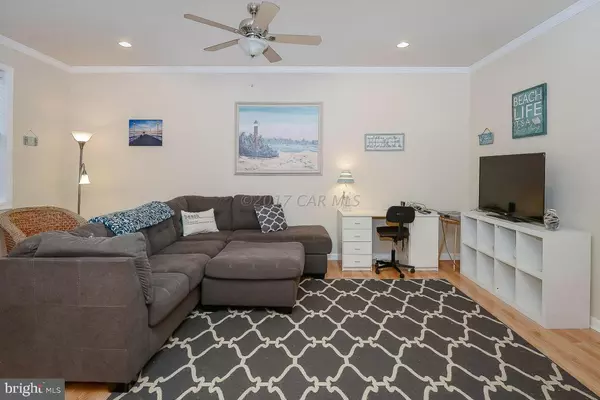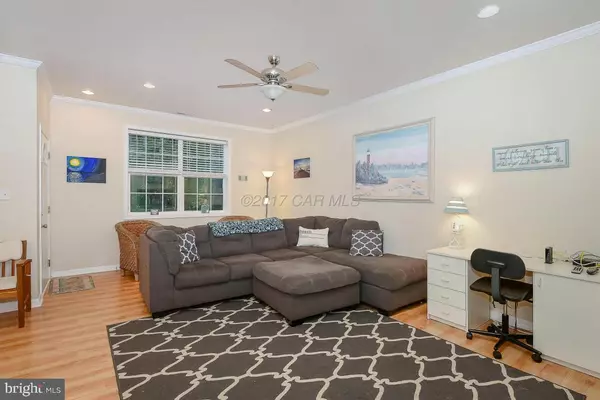$232,500
$234,900
1.0%For more information regarding the value of a property, please contact us for a free consultation.
3 Beds
2 Baths
1,330 SqFt
SOLD DATE : 02/23/2018
Key Details
Sold Price $232,500
Property Type Single Family Home
Sub Type Detached
Listing Status Sold
Purchase Type For Sale
Square Footage 1,330 sqft
Price per Sqft $174
Subdivision Ocean Pines - Pinehurst
MLS Listing ID 1000519286
Sold Date 02/23/18
Style Contemporary,Ranch/Rambler
Bedrooms 3
Full Baths 2
HOA Fees $76/ann
HOA Y/N Y
Abv Grd Liv Area 1,330
Originating Board CAR
Year Built 2014
Lot Size 0.560 Acres
Acres 0.55
Property Description
Quiet on the cul-de-sac Very Lg. Lot with vinyl fenced in back yard. This 3 Bedroom 2 Bath home features open concept living with all the upgrades one could want. Extra-large screened in porch, with a large open deck behind it. Laminate floor in the living space. Spacious kitchen with solid surface counter-tops. This home is priced to sell and is 3 years young and was only used on weekends by the owners.
Location
State MD
County Worcester
Area Worcester Ocean Pines
Rooms
Other Rooms Living Room, Dining Room, Primary Bedroom, Bedroom 2, Bedroom 3, Kitchen
Basement Full
Interior
Interior Features Entry Level Bedroom, Ceiling Fan(s), Crown Moldings, Upgraded Countertops, Walk-in Closet(s), Window Treatments
Hot Water Electric
Heating Heat Pump(s)
Cooling Central A/C
Equipment Dishwasher, Disposal, Dryer, Microwave, Oven/Range - Electric, Icemaker, Refrigerator, Washer
Furnishings No
Window Features Insulated,Screens
Appliance Dishwasher, Disposal, Dryer, Microwave, Oven/Range - Electric, Icemaker, Refrigerator, Washer
Exterior
Exterior Feature Deck(s), Porch(es), Screened
Utilities Available Cable TV
Amenities Available Beach Club, Boat Ramp, Club House, Pier/Dock, Pool - Indoor, Marina/Marina Club, Pool - Outdoor, Tennis Courts, Tot Lots/Playground, Security
Water Access N
Roof Type Architectural Shingle
Porch Deck(s), Porch(es), Screened
Road Frontage Public
Garage N
Building
Lot Description Cul-de-sac, Trees/Wooded
Building Description Cathedral Ceilings, Fencing
Story 1
Foundation Block, Crawl Space
Sewer Public Sewer
Water Public
Architectural Style Contemporary, Ranch/Rambler
Level or Stories 1
Additional Building Above Grade
Structure Type Cathedral Ceilings
New Construction N
Schools
Elementary Schools Showell
Middle Schools Stephen Decatur
High Schools Stephen Decatur
School District Worcester County Public Schools
Others
Tax ID 083225
Ownership Fee Simple
SqFt Source Estimated
Acceptable Financing Cash, Conventional, VA
Listing Terms Cash, Conventional, VA
Financing Cash,Conventional,VA
Read Less Info
Want to know what your home might be worth? Contact us for a FREE valuation!

Our team is ready to help you sell your home for the highest possible price ASAP

Bought with Kristen Buchanan • Holiday Real Estate
“Molly's job is to find and attract mastery-based agents to the office, protect the culture, and make sure everyone is happy! ”

