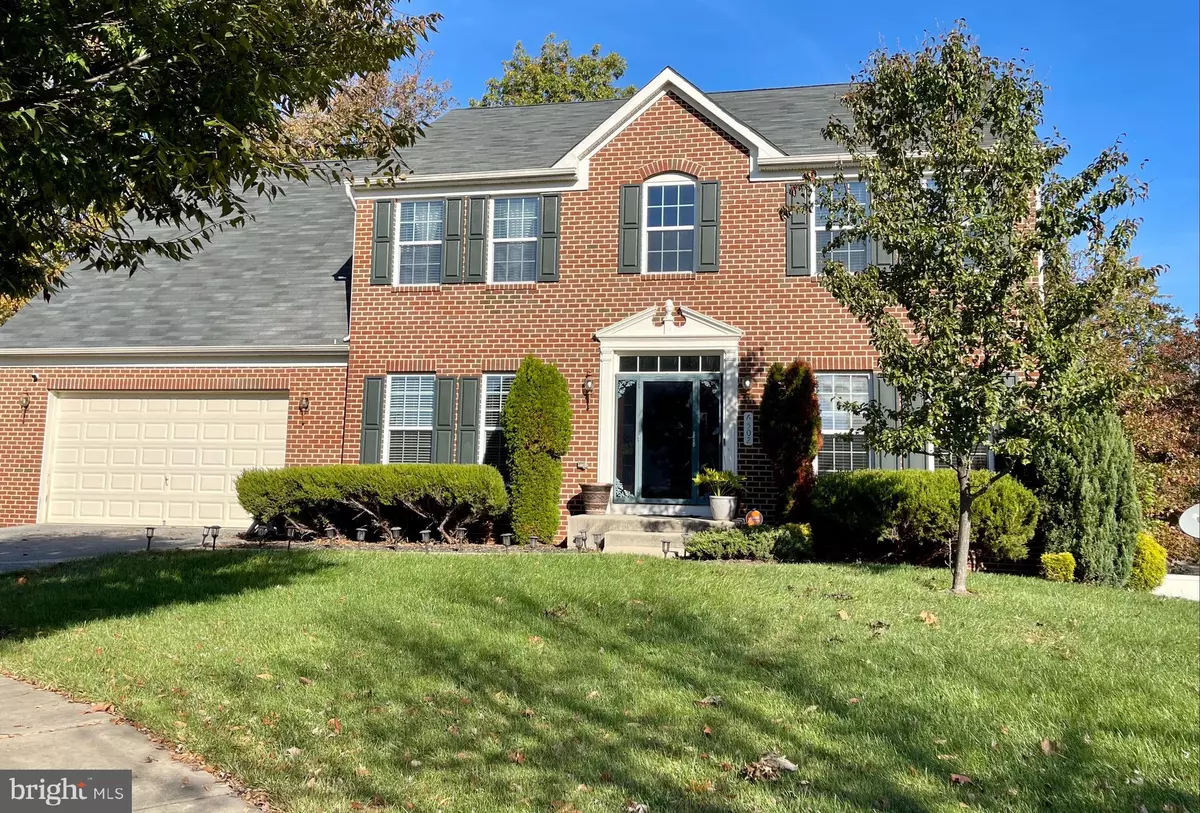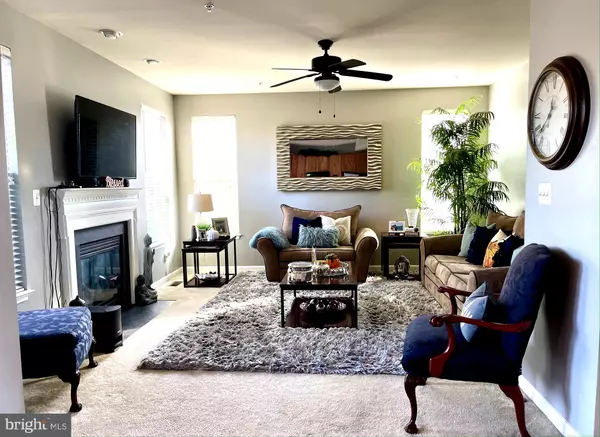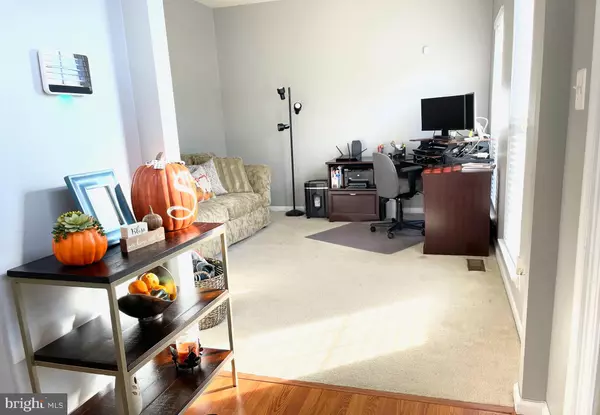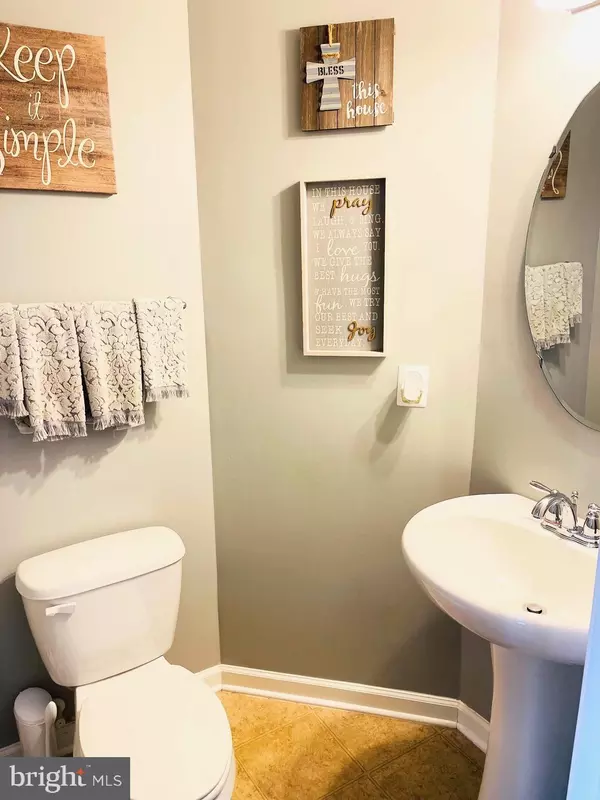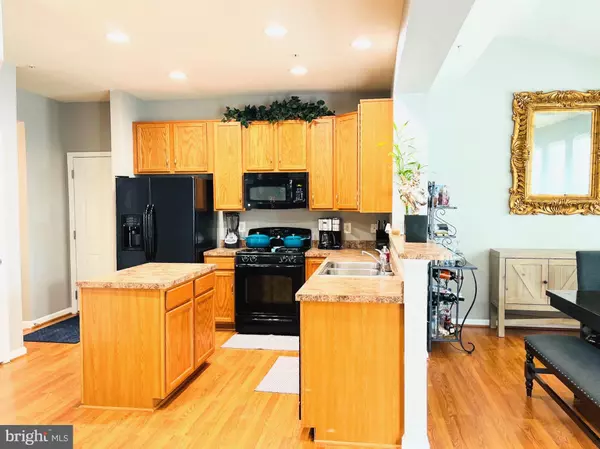$585,000
$575,000
1.7%For more information regarding the value of a property, please contact us for a free consultation.
5 Beds
4 Baths
2,536 SqFt
SOLD DATE : 03/04/2022
Key Details
Sold Price $585,000
Property Type Single Family Home
Sub Type Detached
Listing Status Sold
Purchase Type For Sale
Square Footage 2,536 sqft
Price per Sqft $230
Subdivision Simmons Ridge-Plat 1>
MLS Listing ID MDPG2021886
Sold Date 03/04/22
Style Colonial
Bedrooms 5
Full Baths 3
Half Baths 1
HOA Fees $45/mo
HOA Y/N Y
Abv Grd Liv Area 2,536
Originating Board BRIGHT
Year Built 2011
Annual Tax Amount $5,927
Tax Year 2020
Lot Size 0.254 Acres
Acres 0.25
Property Description
This impressive Colonial home at the end of a cul-de-sac boasts 5 bedrooms and features a spacious master bedroom, soaking tub, separate shower, and dual master closets. In addition to the master, there are 3 large bedrooms and 1 full bath on the top floor. The first floor is a drive or walk up entry way leading into the main foyer which leads to the loft/office to your right or the formal dining room to your left. Straight ahead you will find the center and gem of this home the large L shaped kitchen which is perfect for entertaining! The beautifully maintained kitchen is adjacent to the elegant living room leading to a gorgeous deck which gives access to the backyard and downstairs patio. Also accessible from this space is a fully finished basement doubling as a large entertainment space which includes an additional full bedroom, bathroom and leads out to additional patio/private outdoor space. Come see this home for yourself, it does not disappoint!
Location
State MD
County Prince Georges
Zoning RR
Rooms
Basement Fully Finished, Rear Entrance, Walkout Level, Interior Access, Sump Pump, Windows, Full
Interior
Hot Water Natural Gas
Heating Energy Star Heating System, Central
Cooling Energy Star Cooling System, Central A/C, Ceiling Fan(s)
Fireplaces Number 1
Equipment Built-In Microwave, Built-In Range, Dishwasher, Disposal, Dryer - Front Loading, Washer - Front Loading, Freezer, Icemaker, Stove, Water Dispenser
Furnishings No
Fireplace Y
Appliance Built-In Microwave, Built-In Range, Dishwasher, Disposal, Dryer - Front Loading, Washer - Front Loading, Freezer, Icemaker, Stove, Water Dispenser
Heat Source Natural Gas
Laundry Basement, Dryer In Unit, Has Laundry, Washer In Unit
Exterior
Exterior Feature Deck(s)
Parking Features Garage - Front Entry, Inside Access
Garage Spaces 2.0
Water Access N
Accessibility Level Entry - Main
Porch Deck(s)
Attached Garage 2
Total Parking Spaces 2
Garage Y
Building
Story 3
Foundation Concrete Perimeter
Sewer Public Septic, Public Sewer
Water Public
Architectural Style Colonial
Level or Stories 3
Additional Building Above Grade, Below Grade
New Construction N
Schools
Elementary Schools Waldon Woods
Middle Schools Stephen Decatur
High Schools Surrattsville
School District Prince George'S County Public Schools
Others
Pets Allowed Y
Senior Community No
Tax ID 17093796455
Ownership Fee Simple
SqFt Source Assessor
Security Features Fire Detection System,Smoke Detector,Sprinkler System - Indoor
Acceptable Financing Cash, Contract, Conventional, FHA, VA
Listing Terms Cash, Contract, Conventional, FHA, VA
Financing Cash,Contract,Conventional,FHA,VA
Special Listing Condition Standard
Pets Allowed No Pet Restrictions
Read Less Info
Want to know what your home might be worth? Contact us for a FREE valuation!

Our team is ready to help you sell your home for the highest possible price ASAP

Bought with Herman Alexander Cole • Exit Landmark Realty
“Molly's job is to find and attract mastery-based agents to the office, protect the culture, and make sure everyone is happy! ”

