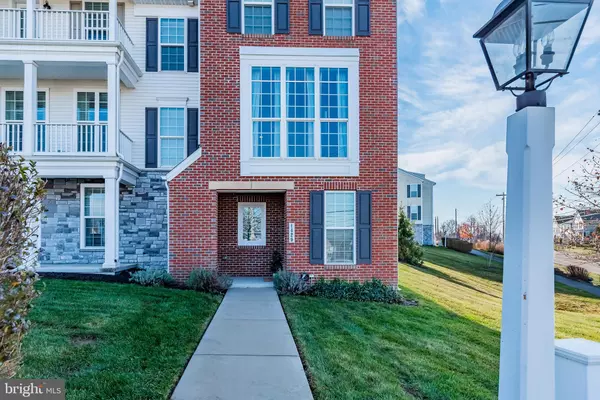$374,000
$374,900
0.2%For more information regarding the value of a property, please contact us for a free consultation.
3 Beds
3 Baths
2,617 SqFt
SOLD DATE : 03/07/2022
Key Details
Sold Price $374,000
Property Type Townhouse
Sub Type End of Row/Townhouse
Listing Status Sold
Purchase Type For Sale
Square Footage 2,617 sqft
Price per Sqft $142
Subdivision Arcona
MLS Listing ID PACB2005868
Sold Date 03/07/22
Style Traditional
Bedrooms 3
Full Baths 2
Half Baths 1
HOA Fees $82/mo
HOA Y/N Y
Abv Grd Liv Area 2,617
Originating Board BRIGHT
Year Built 2015
Annual Tax Amount $4,549
Tax Year 2021
Lot Size 3,485 Sqft
Acres 0.08
Property Description
Welcome to this exceptional and truly amazing 3-bedroom, 2.5-bathroom END UNIT townhome in arguably one of most desirable locations within popular Arcona neighborhood. This home overlooks some of the best amenities in the neighborhood such as fine dining (Thea, Spring Gate Winery), 24-hour fitness club, art gallery, coffee shops, ice cream shop, pizza shop, and more! Enter this lovely home with over 2600 sq ft at front porch into the spacious foyer that opens to 2nd family room/game room that is great for relaxing and/or entertaining. Be washed with sunlight throughout the day in stunning kitchen/dining room combo (wood floors) with oversized island, stainless steel appliances, walk-in pantry, and access to backyard. Enjoy and entertain in backyard that offers additional views of Arconas unique collection of locally owned businesses while be surrounded by a privacy fence, 2 car garage, and retaining wall. Spacious and comfortable family room offers large windows and sunroom with plenty of natural sunlight. Upper level includes 3 comfortable size bedrooms with charming hallway full bath and washer/dryer. Primary Suite has full bath with tiled shower and walk in closet. 9ft Ceilings on 1st and 2nd floor; 2 zones; Window Blinds throughout! Additional community features include 80 acres of preserved green space, 10 miles of walking trails, and TerraPark. Move in Ready. A Must See!
Location
State PA
County Cumberland
Area Lower Allen Twp (14413)
Zoning RESIDENTIAL
Rooms
Other Rooms Dining Room, Primary Bedroom, Bedroom 2, Bedroom 3, Kitchen, Family Room, Foyer, Sun/Florida Room, Laundry, Storage Room, Primary Bathroom, Full Bath, Half Bath
Interior
Interior Features Carpet, Kitchen - Island, Pantry, Primary Bath(s), Recessed Lighting, Walk-in Closet(s), Wood Floors
Hot Water Natural Gas
Heating Forced Air
Cooling Central A/C
Fireplace N
Heat Source Natural Gas
Exterior
Parking Features Garage - Rear Entry
Garage Spaces 2.0
Amenities Available Fitness Center
Water Access N
Accessibility None
Total Parking Spaces 2
Garage Y
Building
Story 3
Foundation Slab
Sewer Public Sewer
Water Public
Architectural Style Traditional
Level or Stories 3
Additional Building Above Grade, Below Grade
New Construction N
Schools
High Schools Cedar Cliff
School District West Shore
Others
HOA Fee Include Lawn Maintenance,Snow Removal
Senior Community No
Tax ID 13-10-0256-098
Ownership Fee Simple
SqFt Source Assessor
Acceptable Financing Cash, Conventional, FHA, VA
Listing Terms Cash, Conventional, FHA, VA
Financing Cash,Conventional,FHA,VA
Special Listing Condition Standard
Read Less Info
Want to know what your home might be worth? Contact us for a FREE valuation!

Our team is ready to help you sell your home for the highest possible price ASAP

Bought with Amy J. Zechman • Iron Valley Real Estate

“Molly's job is to find and attract mastery-based agents to the office, protect the culture, and make sure everyone is happy! ”






