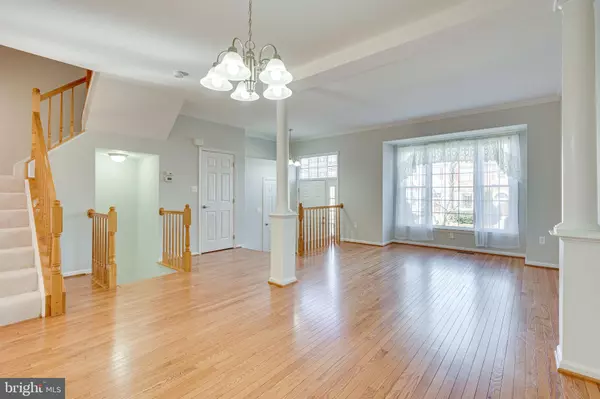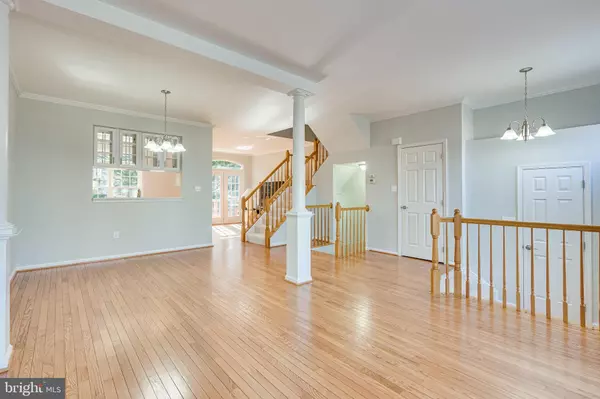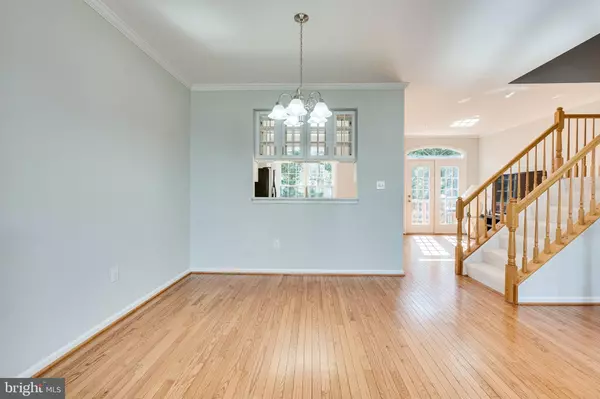$615,000
$549,900
11.8%For more information regarding the value of a property, please contact us for a free consultation.
3 Beds
4 Baths
1,802 SqFt
SOLD DATE : 03/11/2022
Key Details
Sold Price $615,000
Property Type Townhouse
Sub Type Interior Row/Townhouse
Listing Status Sold
Purchase Type For Sale
Square Footage 1,802 sqft
Price per Sqft $341
Subdivision Shadowbrook
MLS Listing ID VAFX2047330
Sold Date 03/11/22
Style Traditional
Bedrooms 3
Full Baths 3
Half Baths 1
HOA Fees $119/mo
HOA Y/N Y
Abv Grd Liv Area 1,440
Originating Board BRIGHT
Year Built 1995
Annual Tax Amount $5,142
Tax Year 2021
Lot Size 1,742 Sqft
Acres 0.04
Property Description
OFFER DEADLINE: Monday, February 14 at 2:00pm. Welcome home! Come fall in love with this meticulously maintained and renovated townhome in sought after Shadowbrook. From the touch of your new door knobs to the shiny updated fixtures, you're sure to truly be amazed and that is just the beginning. Step into your newly refinished hardwood floors flowing throughout the main level and hardwood floors upstairs. Open concept living/dining room is great for entertaining. Enjoy your newly updated kitchen with refinished cabinets with under cabinet lighting, quartz countertops and a Blanco sink. Steps from your kitchen is your deck with new decking added in 2019, which is perfect for a gathering or just pure relaxation. Upstairs you'll find 3 spacious bedrooms including the owner's suite with an unmatched bathroom. Sneak away to your master bath and relax in your new free standing soaking tub. The bathrooms have been updated to include marble countertops, under mount sinks and new flooring. Walk down the newly carpeted stairs onto your newly carpeted basement floors and you'll find an open canvas ready for you to make your own including a full bathroom and electric fireplace with a blower. Off of the basement is your lower deck with access to your rear yard and storage shed. Trane HVAC system with an electric air filter. New windows, roof, insulated garage door and opener all installed in 2019. Nothing better than a new build feel in one of Northern Virginia's most coveted neighborhoods. Minutes from shopping and restaurants. Close to major roadways, VRE 5 minutes away and the Metro just 10 minutes, great for commuters. A one of a kind place, perfect for making memories of a lifetime.
Location
State VA
County Fairfax
Zoning 303
Rooms
Basement Walkout Level
Interior
Interior Features Crown Moldings, Window Treatments, Air Filter System, Carpet, Wood Floors, Soaking Tub
Hot Water Natural Gas
Heating Forced Air
Cooling Central A/C
Flooring Carpet, Hardwood
Equipment Built-In Microwave, Dishwasher, Disposal, Dryer, Washer, Stove, Refrigerator, Icemaker
Appliance Built-In Microwave, Dishwasher, Disposal, Dryer, Washer, Stove, Refrigerator, Icemaker
Heat Source Natural Gas
Exterior
Exterior Feature Deck(s)
Parking Features Garage - Front Entry, Garage Door Opener
Garage Spaces 1.0
Amenities Available Common Grounds
Water Access N
Accessibility Doors - Swing In
Porch Deck(s)
Attached Garage 1
Total Parking Spaces 1
Garage Y
Building
Story 3
Foundation Other
Sewer Public Sewer
Water Public
Architectural Style Traditional
Level or Stories 3
Additional Building Above Grade, Below Grade
New Construction N
Schools
Elementary Schools Saratoga
Middle Schools Key
High Schools John R. Lewis
School District Fairfax County Public Schools
Others
HOA Fee Include Common Area Maintenance,Snow Removal,Trash
Senior Community No
Tax ID 0984 13 0056
Ownership Fee Simple
SqFt Source Assessor
Special Listing Condition Standard
Read Less Info
Want to know what your home might be worth? Contact us for a FREE valuation!

Our team is ready to help you sell your home for the highest possible price ASAP

Bought with Youssef Zeroual • Weichert, REALTORS
“Molly's job is to find and attract mastery-based agents to the office, protect the culture, and make sure everyone is happy! ”






