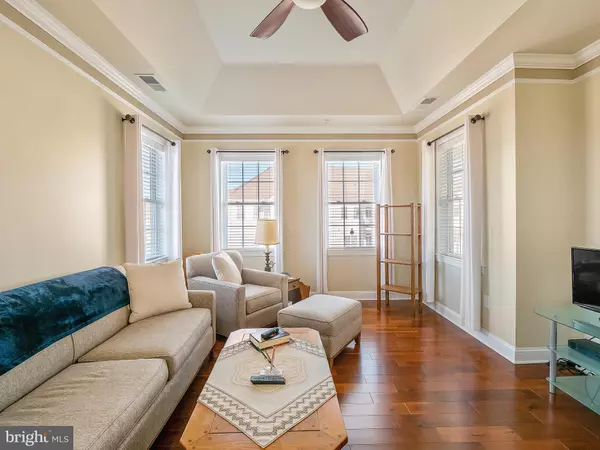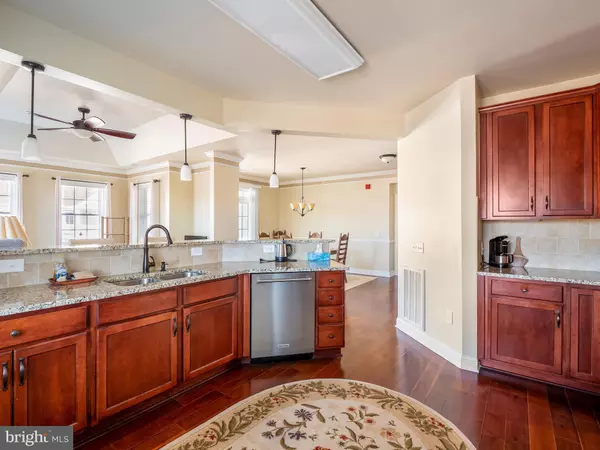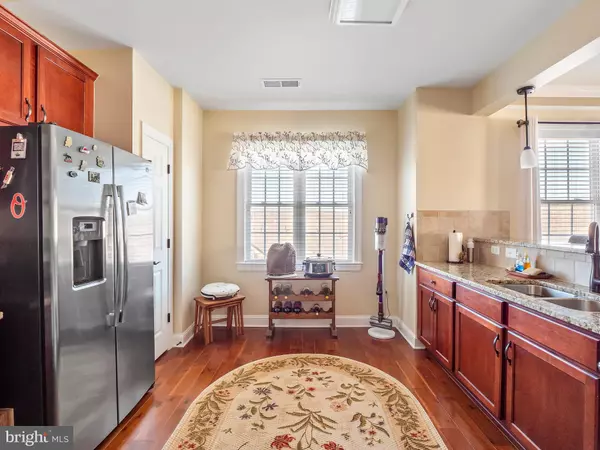$420,000
$410,000
2.4%For more information regarding the value of a property, please contact us for a free consultation.
2 Beds
2 Baths
1,551 SqFt
SOLD DATE : 03/14/2022
Key Details
Sold Price $420,000
Property Type Condo
Sub Type Condo/Co-op
Listing Status Sold
Purchase Type For Sale
Square Footage 1,551 sqft
Price per Sqft $270
Subdivision The Greenbrier Condo
MLS Listing ID VAPW2019854
Sold Date 03/14/22
Style Traditional
Bedrooms 2
Full Baths 2
Condo Fees $409/mo
HOA Fees $302/mo
HOA Y/N Y
Abv Grd Liv Area 1,551
Originating Board BRIGHT
Year Built 2015
Annual Tax Amount $3,271
Tax Year 2017
Property Description
Great opportunity to live in the Ultimate 55 + Gated Active Adult Community Regency at Dominion Valley. This desirable Top Floor End Unit features a spacious open floor plan with high ceilings, gleaming hardwood floors, 2 Bedrooms, 2 Baths, Living Room, Gourmet Kitchen, and Formal Separate Dining Room. Gourmet Kitchen has pantry, stainless steel appliances, granite counters and generous cabinets and counter space. Spacious primary bedroom with sitting area and walk in closet. Primary bath has dual sinks & shower with safety bars. Full size washer and dryer in the residence is a nice amenity. Mountain views off the balcony. Unit comes with a main level 1-car garage. Upgrades include hardwood floors, light fixtures, crown molding, tray ceilings & foyer with niche. Security includes a gatehouse into the community and a locked main door into the building. Condo fees include cable & internet, snow removal, security gate, water & sewer, trash & resort-like amenities.
Location
State VA
County Prince William
Zoning RPC
Rooms
Other Rooms Living Room, Dining Room, Primary Bedroom, Bedroom 2, Kitchen, Foyer
Main Level Bedrooms 2
Interior
Interior Features Breakfast Area, Dining Area, Primary Bath(s), Upgraded Countertops, Crown Moldings, Window Treatments, Wood Floors, Floor Plan - Open, Ceiling Fan(s)
Hot Water Natural Gas
Heating Heat Pump(s), Programmable Thermostat
Cooling Ceiling Fan(s), Central A/C
Equipment Dishwasher, Disposal, Dryer, Icemaker, Oven/Range - Electric, Stove, Refrigerator
Fireplace N
Appliance Dishwasher, Disposal, Dryer, Icemaker, Oven/Range - Electric, Stove, Refrigerator
Heat Source Electric
Exterior
Exterior Feature Balcony
Parking Features Garage Door Opener
Garage Spaces 1.0
Amenities Available Bar/Lounge, Billiard Room, Club House, Common Grounds, Dining Rooms, Elevator, Exercise Room, Fitness Center, Gated Community, Golf Club, Golf Course Membership Available, Library, Meeting Room, Party Room, Pool - Outdoor, Putting Green, Retirement Community, Sauna, Tennis Courts, Picnic Area
Water Access N
Accessibility Doors - Lever Handle(s), Grab Bars Mod
Porch Balcony
Attached Garage 1
Total Parking Spaces 1
Garage Y
Building
Story 1
Unit Features Garden 1 - 4 Floors
Sewer Public Sewer
Water Public
Architectural Style Traditional
Level or Stories 1
Additional Building Above Grade
New Construction N
Schools
School District Prince William County Public Schools
Others
Pets Allowed Y
HOA Fee Include High Speed Internet,Lawn Maintenance,Management,Insurance,Recreation Facility,Reserve Funds,Snow Removal,Trash,Security Gate,Ext Bldg Maint,Water
Senior Community Yes
Age Restriction 55
Tax ID 225800
Ownership Condominium
Security Features Security Gate,Sprinkler System - Indoor,Smoke Detector
Special Listing Condition Standard
Pets Allowed Breed Restrictions
Read Less Info
Want to know what your home might be worth? Contact us for a FREE valuation!

Our team is ready to help you sell your home for the highest possible price ASAP

Bought with Patricia M Shannon • Long & Foster Real Estate, Inc.
“Molly's job is to find and attract mastery-based agents to the office, protect the culture, and make sure everyone is happy! ”






