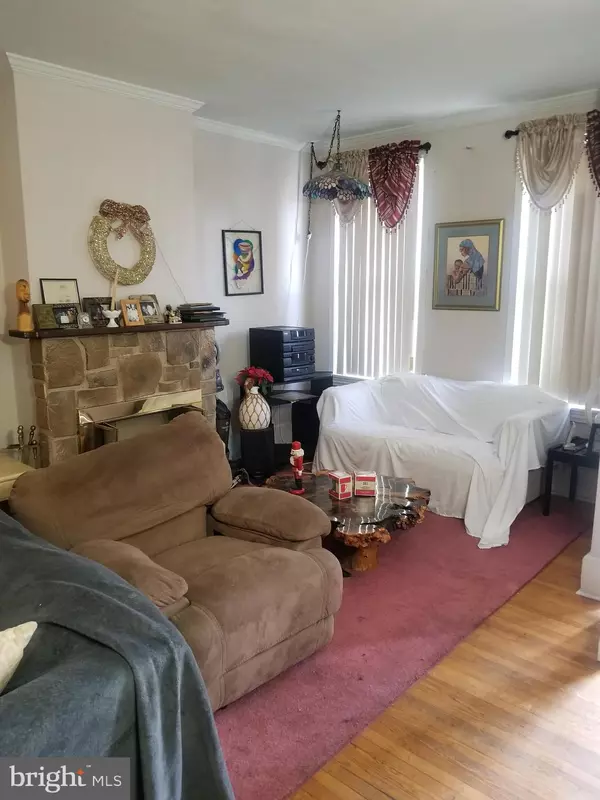$75,000
$60,000
25.0%For more information regarding the value of a property, please contact us for a free consultation.
3 Beds
1 Bath
1,138 SqFt
SOLD DATE : 03/16/2022
Key Details
Sold Price $75,000
Property Type Townhouse
Sub Type Interior Row/Townhouse
Listing Status Sold
Purchase Type For Sale
Square Footage 1,138 sqft
Price per Sqft $65
Subdivision Franklinville
MLS Listing ID PAPH2083276
Sold Date 03/16/22
Style Straight Thru
Bedrooms 3
Full Baths 1
HOA Y/N N
Abv Grd Liv Area 1,138
Originating Board BRIGHT
Year Built 1920
Annual Tax Amount $235
Tax Year 2022
Lot Size 920 Sqft
Acres 0.02
Lot Dimensions 16.00 x 57.00
Property Description
Charming and Very Affordable Three Bedroom RowHome in the Fair Hill Section of Philadelphia (Near St. Christopher's and Temple Hospital Areas). This easily maintained TownHouse features a Straight-Thru design with an open connected Living Room and Diving Room leading from the front entrance foyer and flowing to a separate breakfast room, then the full kitchen, leading to the rear entrance to the backyard. Upstairs features three good-sized bedrooms and a full bathroom. Downstairs is a full basement, partially finished with a laundry area. With a brand new water heater and roof recently repaired, although the home has been proudly kept very well for generations over decades, fortunately for you that have decided to sell it in AS-IS condition for an extremely competitive price. Don't miss an easy opportunity for homeownership.
Location
State PA
County Philadelphia
Area 19140 (19140)
Zoning RM1
Direction North
Rooms
Other Rooms Living Room, Dining Room, Bedroom 2, Bedroom 3, Kitchen, Basement, Foyer, Breakfast Room, Bedroom 1, Bathroom 1
Basement Windows, Shelving, Poured Concrete, Partially Finished, Interior Access, Full
Interior
Interior Features Ceiling Fan(s), Combination Dining/Living, Dining Area
Hot Water Natural Gas
Heating Forced Air
Cooling Ceiling Fan(s)
Fireplaces Number 1
Equipment Oven/Range - Gas, Refrigerator, Water Heater, Stove
Fireplace Y
Appliance Oven/Range - Gas, Refrigerator, Water Heater, Stove
Heat Source Natural Gas
Laundry Hookup, Basement
Exterior
Utilities Available Electric Available, Cable TV Available, Natural Gas Available, Sewer Available, Water Available
Waterfront N
Water Access N
Accessibility None
Parking Type On Street
Garage N
Building
Story 2
Foundation Permanent, Brick/Mortar
Sewer Public Sewer
Water Public
Architectural Style Straight Thru
Level or Stories 2
Additional Building Above Grade, Below Grade
New Construction N
Schools
School District The School District Of Philadelphia
Others
Pets Allowed Y
Senior Community No
Tax ID 193258100
Ownership Fee Simple
SqFt Source Assessor
Acceptable Financing Cash, Conventional, FHA, FHA 203(k), FNMA, VA
Horse Property N
Listing Terms Cash, Conventional, FHA, FHA 203(k), FNMA, VA
Financing Cash,Conventional,FHA,FHA 203(k),FNMA,VA
Special Listing Condition Probate Listing, Standard
Pets Description No Pet Restrictions
Read Less Info
Want to know what your home might be worth? Contact us for a FREE valuation!

Our team is ready to help you sell your home for the highest possible price ASAP

Bought with Kevin T Davis • RE/MAX Preferred - Newtown Square

“Molly's job is to find and attract mastery-based agents to the office, protect the culture, and make sure everyone is happy! ”






