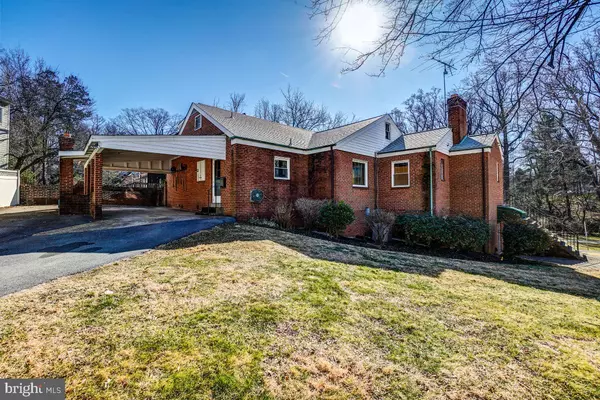$825,000
$800,000
3.1%For more information regarding the value of a property, please contact us for a free consultation.
4 Beds
4 Baths
3,872 SqFt
SOLD DATE : 03/18/2022
Key Details
Sold Price $825,000
Property Type Single Family Home
Sub Type Detached
Listing Status Sold
Purchase Type For Sale
Square Footage 3,872 sqft
Price per Sqft $213
Subdivision Seven Oaks
MLS Listing ID MDMC2036786
Sold Date 03/18/22
Style Colonial,Traditional
Bedrooms 4
Full Baths 3
Half Baths 1
HOA Y/N N
Abv Grd Liv Area 2,244
Originating Board BRIGHT
Year Built 1952
Annual Tax Amount $8,242
Tax Year 2021
Lot Size 9,008 Sqft
Acres 0.21
Property Description
Gorgeous single family in Silver Spring! This home is situated on a large .21 acre corner lot on the only cul-de-sac on Sligo Creek Parkway. Prime location within minutes to Downtown Silver Spring and directly across the street from beautiful Sligo Creek Park and Trails. Close to Metro, 495, and other major commuter routes. The home features over 3,800 square feet of living space with 4 Bedrooms and 3.5 Bathrooms including a main level primary bedroom suite. The main level boasts gleaming hardwood floors throughout with tons of natural sunlight. The formal living room is huge with a cozy wood burning fireplace. The eat-in kitchen is upgraded with quartz counters and ample cabinetry. It keeps its charm by featuring the original cooktop with a built-in grill. The kitchen has direct access to your carport with another built-in grill. The upper level of this home features 2 bedrooms and 1 bath with a bonus room. The lower level is fully finished with a huge rec room, half bath, and utility/laundry room. You also have 2 large storage areas. The lower level has an entry to the side of the home which is perfect for a home-based business, multigenerational living, or potential rental opportunity. Updates include new architectural shingle roof and solid hardwood floors installed in 2018; New Carpet, Kitchen Cabinets, Quartz Counters, Washer, Dryer, and Dishwasher installed in 2020. Don't miss out on this gem! Check out the virtual tour!
Location
State MD
County Montgomery
Zoning R60
Rooms
Basement Full, Fully Finished, Daylight, Full, Interior Access, Side Entrance
Main Level Bedrooms 2
Interior
Interior Features Breakfast Area, Carpet, Combination Kitchen/Dining, Entry Level Bedroom, Floor Plan - Traditional, Formal/Separate Dining Room, Kitchen - Eat-In, Kitchen - Table Space, Stall Shower, Tub Shower, Window Treatments, Wood Floors, Upgraded Countertops
Hot Water Natural Gas
Heating Radiant, Baseboard - Electric
Cooling Central A/C
Flooring Wood, Carpet, Ceramic Tile
Fireplaces Number 2
Fireplaces Type Wood
Equipment Cooktop, Refrigerator, Dishwasher, Disposal, Washer, Dryer, Oven - Wall
Furnishings No
Fireplace Y
Appliance Cooktop, Refrigerator, Dishwasher, Disposal, Washer, Dryer, Oven - Wall
Heat Source Natural Gas, Electric
Laundry Lower Floor
Exterior
Garage Spaces 2.0
Water Access N
View Trees/Woods, Street
Roof Type Asphalt,Shingle
Accessibility Other
Total Parking Spaces 2
Garage N
Building
Lot Description Corner, Cul-de-sac
Story 3
Foundation Other
Sewer Public Sewer
Water Public
Architectural Style Colonial, Traditional
Level or Stories 3
Additional Building Above Grade, Below Grade
Structure Type Plaster Walls
New Construction N
Schools
Elementary Schools Highland View
Middle Schools Silver Spring International
High Schools Northwood
School District Montgomery County Public Schools
Others
Pets Allowed Y
Senior Community No
Tax ID 161301038315
Ownership Fee Simple
SqFt Source Assessor
Acceptable Financing Cash, Conventional, FHA, VA
Horse Property N
Listing Terms Cash, Conventional, FHA, VA
Financing Cash,Conventional,FHA,VA
Special Listing Condition Standard
Pets Allowed No Pet Restrictions
Read Less Info
Want to know what your home might be worth? Contact us for a FREE valuation!

Our team is ready to help you sell your home for the highest possible price ASAP

Bought with Nikki A Cooper • Compass
“Molly's job is to find and attract mastery-based agents to the office, protect the culture, and make sure everyone is happy! ”





