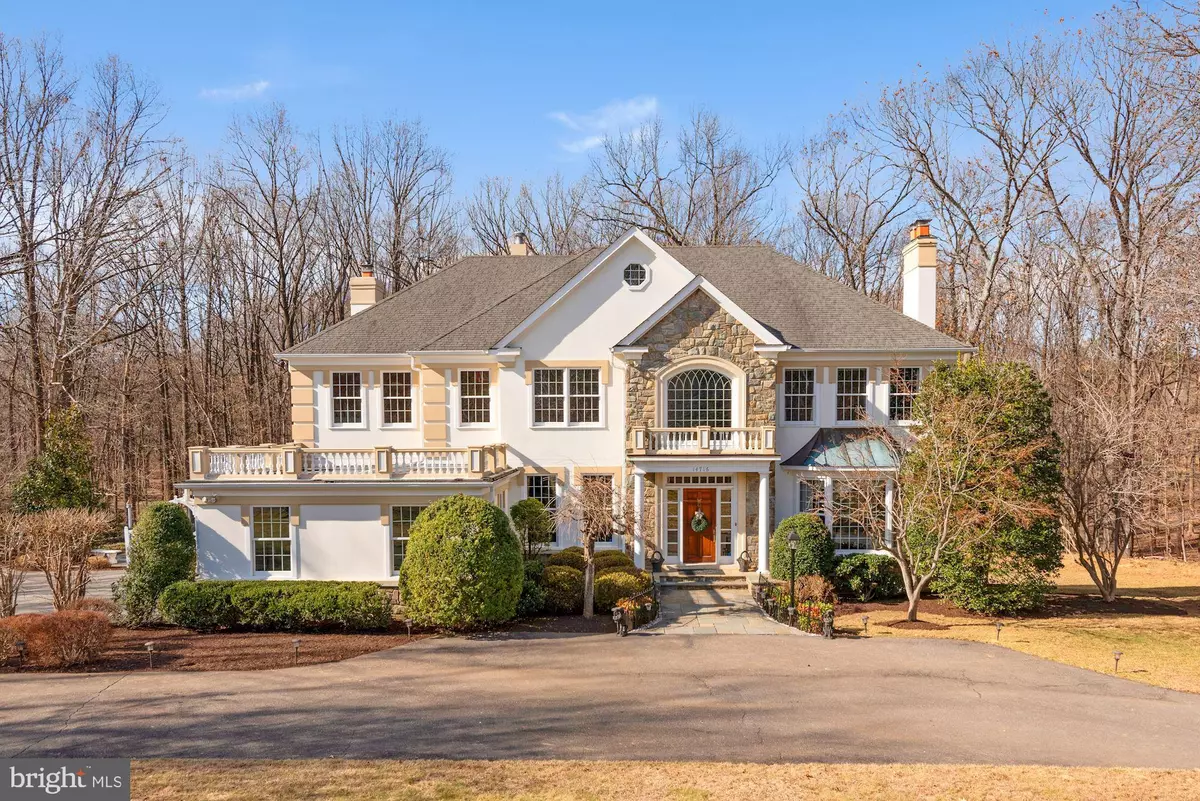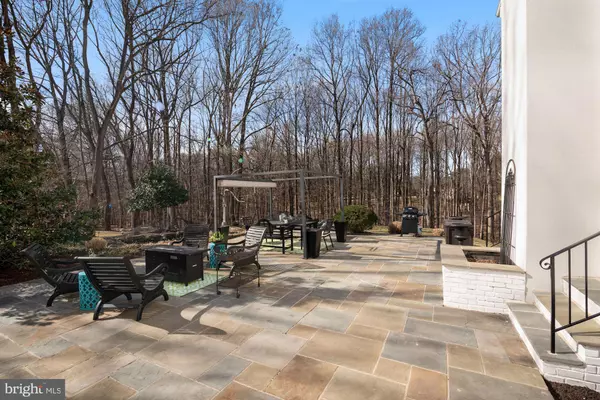$1,350,000
$1,350,000
For more information regarding the value of a property, please contact us for a free consultation.
4 Beds
4 Baths
4,712 SqFt
SOLD DATE : 03/21/2022
Key Details
Sold Price $1,350,000
Property Type Single Family Home
Sub Type Detached
Listing Status Sold
Purchase Type For Sale
Square Footage 4,712 sqft
Price per Sqft $286
Subdivision Spring Meadows
MLS Listing ID MDMC2037614
Sold Date 03/21/22
Style Colonial
Bedrooms 4
Full Baths 3
Half Baths 1
HOA Y/N N
Abv Grd Liv Area 4,712
Originating Board BRIGHT
Year Built 1994
Annual Tax Amount $11,442
Tax Year 2021
Lot Size 5.620 Acres
Acres 5.62
Property Description
Discover the beauty and tranquility of this distinctive 4 bedroom, 3.5 bath, three level estate, nestled on a wooded 5.62 acre lot in the sought-after Spring Meadows Community. Custom crafted by WC & AN Miller, this special home offers exceptional living, a gracious design, superb detailing, and a spectacular setting. Architectural interest abounds with a distinctive stucco and stone faade, lovely hip roof design, front entry portico, decorative front balcony, gracious flagstone walkway and circular driveway. Once inside, a dramatic two-story foyer greets you with elegant detailing including a curved hardwood staircase, arched entryways, exquisite molding and hardwood flooring. Ideal for everyday living and entertaining, the gourmet center-island kitchen opens to the stunning two-story great room, offering tremendous gathering space and exceptional views. The kitchen offers many special amenities including a substantial island with an elevated breakfast bar and cooktop, updated stainless appliances, raised panel cabinetry, rich granite countertops, decorative tile backsplash and ceramic flooring. The two-story great room provides breathtaking wooded views with soaring Palladian windows and three slider doors. A wood-burning fireplace accented with gorgeous stone hearth and wood mantle provides a beautiful focal point and is flanked by Palladian windows and two doors leading to the flagstone patio. A second staircase provides convenient access to the upper level. The main level includes formal living and dining rooms, highlighted by rich hardwood flooring, exquisite molding, beautiful lighting, and custom window treatments. A stately office with a stunning gas fireplace, molding and hardwood flooring is ideal for remote work or study. An upscale powder room features a custom vanity with granite countertop and decorative painted walls. A mud room with built-in bench with storage, updated washer, dryer, and utility sink completes the main level. Two staircases lead upstairs to an open hallway with wainscoting, which extends to four sizable bedrooms and three full bathrooms. Designed with your comfort in mind, the glamorous primary suite offers a gas fireplace with stunning tile surround, elegant lighting, custom draperies and French doors. Escape to the tranquil primary bathroom, where an elevated soaking tub with impressive Palladian window offers stunning pastoral views. This beautiful retreat offers an oversized frameless shower stall, two separate vanities with rich granite countertops and decorative tile. Plus, two walk-in closets with French door entry offer ample storage. The second front facing bedroom features two windows, wainscoting, a closet and access to shared full bathroom. The beautifully updated bathroom offers a shower/tub with decorative tile, a vanity with granite countertop and ceramic tile flooring. The third front facing bedroom features double windows, wainscoting, and closet. A fourth rear facing bedroom provides a private full bathroom, wood flooring, wainscoting and closet. The updated bathroom offers a tub/shower, tile surround with inlaid tile design, vanity with granite countertop and tile flooring. The superb living space extends to the semi-finished walkout lower level, where youll find a substantial light filled level, ideal for future finishing. The open space features a large open room with multiple windows and slider door, storage and utility area and a rough-in for a future bathroom. Generac Generator included with property. The beautiful living space extends outside t 5.62 acres of gorgeous grounds with stunning wooded views. Enjoy the sights and sounds of nature as you relax on the expansive flagstone patio. A delightful koi pond with waterfall feature provides a relaxing escape. Mature garden beds offer four seasons of beauty, the open yard provides ideal play space, and the woodlands with creek provide endless exploration and adventure. Welcome & Enjoy!
Location
State MD
County Montgomery
Zoning RC
Rooms
Other Rooms Living Room, Dining Room, Primary Bedroom, Bedroom 2, Bedroom 3, Bedroom 4, Kitchen, Family Room, Basement, Foyer, Mud Room, Office, Bathroom 2, Bathroom 3, Primary Bathroom
Basement Full, Walkout Level, Windows, Improved, Daylight, Partial, Rough Bath Plumb, Connecting Stairway, Outside Entrance
Interior
Interior Features Additional Stairway, Breakfast Area, Carpet, Ceiling Fan(s), Central Vacuum, Chair Railings, Crown Moldings, Curved Staircase, Dining Area, Double/Dual Staircase, Family Room Off Kitchen, Floor Plan - Open, Formal/Separate Dining Room, Kitchen - Gourmet, Kitchen - Island, Kitchen - Table Space, Pantry, Recessed Lighting, Soaking Tub, Stall Shower, Tub Shower, Upgraded Countertops, Wainscotting, Walk-in Closet(s), Window Treatments, Wood Floors
Hot Water Natural Gas
Heating Forced Air
Cooling Central A/C
Flooring Hardwood, Ceramic Tile, Carpet
Fireplaces Number 2
Equipment Central Vacuum, Cooktop, Cooktop - Down Draft, Dishwasher, Disposal, Dryer - Front Loading, Extra Refrigerator/Freezer, Humidifier, Icemaker, Microwave, Oven - Double, Oven - Wall, Refrigerator, Stainless Steel Appliances, Washer, Water Heater
Appliance Central Vacuum, Cooktop, Cooktop - Down Draft, Dishwasher, Disposal, Dryer - Front Loading, Extra Refrigerator/Freezer, Humidifier, Icemaker, Microwave, Oven - Double, Oven - Wall, Refrigerator, Stainless Steel Appliances, Washer, Water Heater
Heat Source Natural Gas
Exterior
Parking Features Garage - Side Entry, Oversized, Additional Storage Area
Garage Spaces 3.0
Water Access N
View Scenic Vista, Trees/Woods
Accessibility None
Attached Garage 3
Total Parking Spaces 3
Garage Y
Building
Lot Description Backs to Trees, Open, Partly Wooded, Premium, Stream/Creek, Trees/Wooded
Story 3
Foundation Block
Sewer Septic Exists
Water Well
Architectural Style Colonial
Level or Stories 3
Additional Building Above Grade, Below Grade
Structure Type 9'+ Ceilings
New Construction N
Schools
School District Montgomery County Public Schools
Others
Senior Community No
Tax ID 160601700647
Ownership Fee Simple
SqFt Source Assessor
Special Listing Condition Standard
Read Less Info
Want to know what your home might be worth? Contact us for a FREE valuation!

Our team is ready to help you sell your home for the highest possible price ASAP

Bought with Nancy S Wert • RE/MAX Realty Centre, Inc.
“Molly's job is to find and attract mastery-based agents to the office, protect the culture, and make sure everyone is happy! ”






