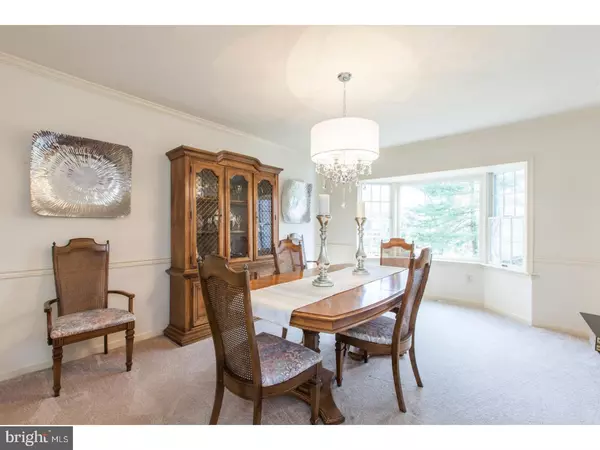$540,000
$539,900
For more information regarding the value of a property, please contact us for a free consultation.
4 Beds
3 Baths
3,130 SqFt
SOLD DATE : 06/14/2018
Key Details
Sold Price $540,000
Property Type Single Family Home
Sub Type Detached
Listing Status Sold
Purchase Type For Sale
Square Footage 3,130 sqft
Price per Sqft $172
Subdivision Holly Hill
MLS Listing ID 1000392576
Sold Date 06/14/18
Style Colonial
Bedrooms 4
Full Baths 2
Half Baths 1
HOA Y/N N
Abv Grd Liv Area 3,130
Originating Board TREND
Year Built 1990
Annual Tax Amount $12,795
Tax Year 2018
Lot Size 0.739 Acres
Acres 0.74
Lot Dimensions 32,209
Property Description
The Privacy of a Park with a Saxon Lane Address that Phila Mag Once Named One of the Most Prestigious Streets in Highly Sought-After Upper Dublin. This Spacious and Light-Filled Home on 3/4 Acres Sparkles as you Enter the Two-Story Foyer with Hardwood Floors. Freshly Painted with Neutral Tones Throughout. New Carpeting on the Main Level, Stairs and Hall. The Large Living Room has Crown Molding, Walk-in Bay Window and French Doors to the Family Room. The Formal Dining Room Features a Chair Rail, Crown Molding, New Chandelier, and Beautiful Walk-in Bay with Lovely Views Perfect for Large Gatherings. The Huge Eat-in Kitchen is Updated with Granite and an Attractive Backsplash with Glass and Granite Inserts, Deep Stainless Steel Sink, and Retro Stainless Steel Gas Stove and Microwave with New Three Light Pendant and Under-Cabinet Lighting. Lots of Storage, a Desk, and Pantry Offer Convenience. Linger over a Meal Next to the French Doors Convenient to an Area for Barbecuing or Grab a Bite at the Island Seating Area. Enter the Spacious Family Room from the Open Kitchen, and Gather Around a Wood Burning Brick Fireplace in Neutral Tones with a Raised Hearth Flanked by 2 Large Windows. Beautiful French Doors Open to an EP Henry Paver Patio and a Peaceful and Private Flat Garden Surrounded by Trees, Perfect for Your Family and Pets. Completing this Level is the Newly Updated Powder Room with Stunning Granite and Unique Vessel Sink that Serves as a Conversation Piece and Handsomely Sized Laundry Room Offering a Double Closet for Storage, a Back Door to the Lawn and Access to a 2-car Garage with Extra Storage Space. Upstairs, You Can Lay in Bed and Gaze at the Stars through the Skylight in the Expansive Master Bedroom Suite with a Vaulted Ceiling, or Relax in the Large Study/Office. Two Walk-in Closets and a Ceiling Fan Ensure Your Comfort in this Tranquil Setting. The Newly Updated Master Bathroom Boasts Granite, Glass and Granite Accents, Double Sinks, Soaking Tub, Stall Shower, Heat Lamp and Two Large Windows. Three Additional Amply Sized Bedrooms and Recently Updated Hall Bath Complemented by Interesting Double Sinks and Granite Counter are on this Level. Amenities: Newer Heat and A/C, a Whole House Security System Including Fire and Attic Heat Detection. Convenient to Shopping, Restaurants, Turnpike and Rt 309. Located in the Outstanding Upper Dublin School District with its State of the Art High School. **Most Recent Appraisal Has House at 3,130 Square Feet**
Location
State PA
County Montgomery
Area Upper Dublin Twp (10654)
Zoning A1
Rooms
Other Rooms Living Room, Dining Room, Primary Bedroom, Bedroom 2, Bedroom 3, Kitchen, Family Room, Bedroom 1, Laundry, Other, Attic
Basement Full
Interior
Interior Features Primary Bath(s), Kitchen - Island, Butlers Pantry, Skylight(s), Ceiling Fan(s), Stall Shower, Kitchen - Eat-In
Hot Water Natural Gas
Heating Gas, Forced Air
Cooling Central A/C
Flooring Wood, Fully Carpeted, Tile/Brick
Fireplaces Number 1
Fireplaces Type Brick
Equipment Oven - Self Cleaning, Dishwasher, Disposal, Built-In Microwave
Fireplace Y
Window Features Bay/Bow
Appliance Oven - Self Cleaning, Dishwasher, Disposal, Built-In Microwave
Heat Source Natural Gas
Laundry Main Floor
Exterior
Exterior Feature Patio(s)
Parking Features Inside Access, Garage Door Opener
Garage Spaces 5.0
Utilities Available Cable TV
Water Access N
Roof Type Pitched,Shingle
Accessibility None
Porch Patio(s)
Attached Garage 2
Total Parking Spaces 5
Garage Y
Building
Lot Description Flag, Level
Story 2
Sewer Public Sewer
Water Public
Architectural Style Colonial
Level or Stories 2
Additional Building Above Grade
Structure Type Cathedral Ceilings,High
New Construction N
Schools
Elementary Schools Jarrettown
Middle Schools Sandy Run
High Schools Upper Dublin
School District Upper Dublin
Others
Senior Community No
Tax ID 54-00-13914-045
Ownership Fee Simple
Security Features Security System
Read Less Info
Want to know what your home might be worth? Contact us for a FREE valuation!

Our team is ready to help you sell your home for the highest possible price ASAP

Bought with Sharon Diller • RE/MAX Regency Realty

“Molly's job is to find and attract mastery-based agents to the office, protect the culture, and make sure everyone is happy! ”






