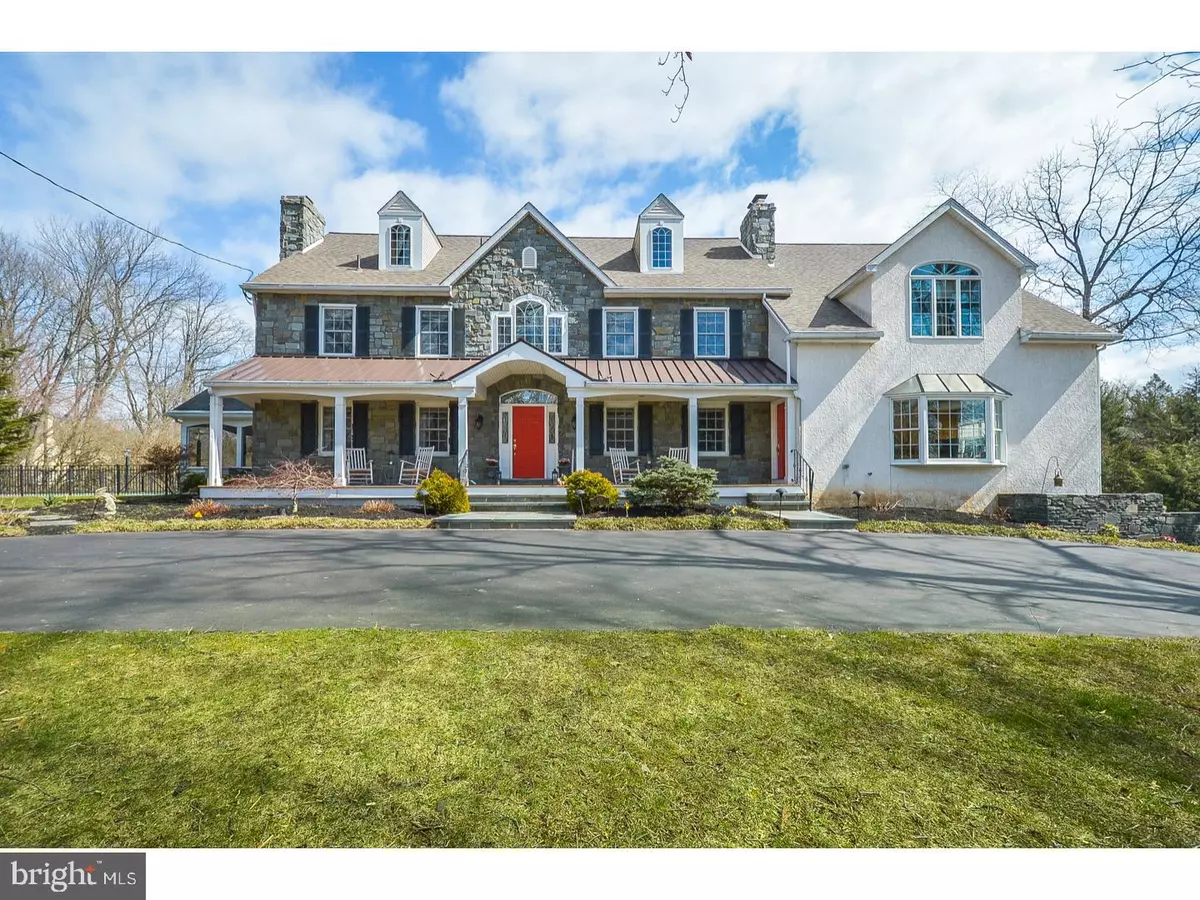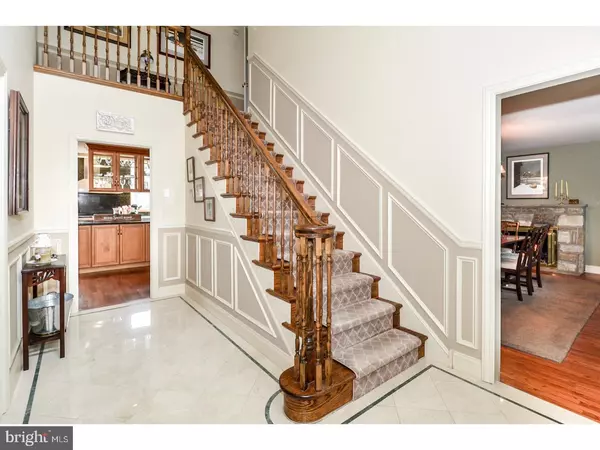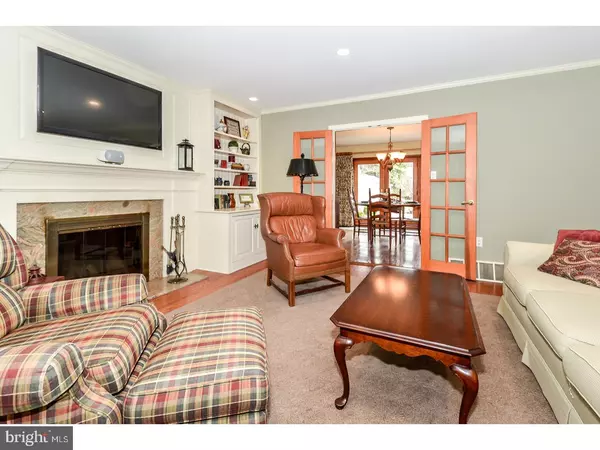$860,000
$900,000
4.4%For more information regarding the value of a property, please contact us for a free consultation.
5 Beds
5 Baths
4,745 SqFt
SOLD DATE : 06/14/2018
Key Details
Sold Price $860,000
Property Type Single Family Home
Sub Type Detached
Listing Status Sold
Purchase Type For Sale
Square Footage 4,745 sqft
Price per Sqft $181
Subdivision None Available
MLS Listing ID 1000335114
Sold Date 06/14/18
Style Colonial
Bedrooms 5
Full Baths 4
Half Baths 1
HOA Y/N N
Abv Grd Liv Area 4,745
Originating Board TREND
Year Built 1971
Annual Tax Amount $10,559
Tax Year 2018
Lot Size 1.533 Acres
Acres 1.53
Lot Dimensions 265
Property Description
Welcome home to this beautiful custom colonial in Lower Gwynedd! Set on 1.5 wooded acres, this meticulously-maintained home boasts a first-floor in-law suite, the finest in upgrades & an outdoor setting that's perfect for entertaining. The front of the home shows off its farmhouse style with a stone front, large windows, & a full length, columned porch highlighted by a metal roof, grand portico entrance & a welcoming red front door. The light-filled 2-story foyer is defined by a marble tile floor with inlaid accents, an oak staircase & picture framed wainscoting. The spacious living room is highlighted by hardwood floors, a granite-accented wood-burning fireplace & custom built-ins. The dining room features hardwood floors & a stone-accented gas fireplace. The chef's kitchen wows with a wall of greenhouse windows providing serene views of the magnificent backyard. The kitchen continues to impress with a breakfast bar peninsula & a large island with bar sink; bountiful cabinet storage; granite and Corian countertops; high-end built-in stainless appliances, including a Thermador brand range with stainless hood; hardwood floors & recessed lighting. The breakfast area has French door access to the patio & sliding door access to the stoned-accented screened porch. A half bath, laundry area, 2nd stairway & in-law suite complete the first floor. The in-law suite features hardwood floors, a light-filled great room & full kitchen, a full bathroom, laundry & a bedroom. The 2nd floor features a spacious master suite with walk-in closet, separate sitting room & a luxurious master bath with marble shower and two sinks. Three additional bedrooms & two hallway full bathrooms complete the 2nd floor. Two of the bedrooms have spacious double closets; the 3rd bedroom has a large walk-in closet & 2nd closet. The full-height, floored attic can be accessed from the hallway. The lower level of this home boasts a basement with a finished, multi-purpose space & an unfinished storage room with access to the 3-car garage. The backyard features an expansive bluestone patio, a fenced & updated in-ground heated pool with lap lane, pool house & magnificent landscaped gardens with an irrigation system. Other features of the home include an interior sound system, 4-zone heating, upgraded electrical service, newer HVAC (2014) & a whole house generator. All of this, plus easy access to shopping, schools, Route 309 & the PA Turnpike.
Location
State PA
County Montgomery
Area Lower Gwynedd Twp (10639)
Zoning A
Rooms
Other Rooms Living Room, Dining Room, Primary Bedroom, Bedroom 2, Bedroom 3, Kitchen, Bedroom 1, In-Law/auPair/Suite, Laundry, Other, Attic
Basement Full
Interior
Interior Features Primary Bath(s), Kitchen - Island, Butlers Pantry, Ceiling Fan(s), Attic/House Fan, WhirlPool/HotTub, Stall Shower, Dining Area
Hot Water Natural Gas
Heating Gas, Forced Air, Baseboard, Radiant, Zoned
Cooling Central A/C
Flooring Wood, Fully Carpeted, Tile/Brick, Marble
Fireplaces Number 2
Fireplaces Type Stone, Gas/Propane
Equipment Built-In Range, Commercial Range, Dishwasher, Refrigerator, Disposal, Built-In Microwave
Fireplace Y
Window Features Bay/Bow
Appliance Built-In Range, Commercial Range, Dishwasher, Refrigerator, Disposal, Built-In Microwave
Heat Source Natural Gas
Laundry Main Floor
Exterior
Exterior Feature Patio(s), Porch(es)
Garage Inside Access, Garage Door Opener
Garage Spaces 6.0
Fence Other
Pool In Ground
Waterfront N
Water Access N
Roof Type Pitched,Shingle,Metal
Accessibility None
Porch Patio(s), Porch(es)
Parking Type Driveway, Attached Garage, Other
Attached Garage 3
Total Parking Spaces 6
Garage Y
Building
Lot Description Open, Front Yard, Rear Yard, SideYard(s)
Story 2
Foundation Brick/Mortar
Sewer Public Sewer
Water Public
Architectural Style Colonial
Level or Stories 2
Additional Building Above Grade
New Construction N
Schools
School District Wissahickon
Others
Senior Community No
Tax ID 39-00-01729-509
Ownership Fee Simple
Security Features Security System
Acceptable Financing Conventional, USDA
Listing Terms Conventional, USDA
Financing Conventional,USDA
Read Less Info
Want to know what your home might be worth? Contact us for a FREE valuation!

Our team is ready to help you sell your home for the highest possible price ASAP

Bought with Patricia Crane • Keller Williams Real Estate-Horsham

“Molly's job is to find and attract mastery-based agents to the office, protect the culture, and make sure everyone is happy! ”






