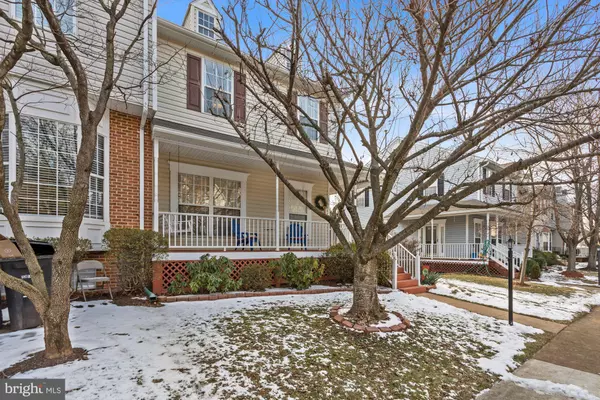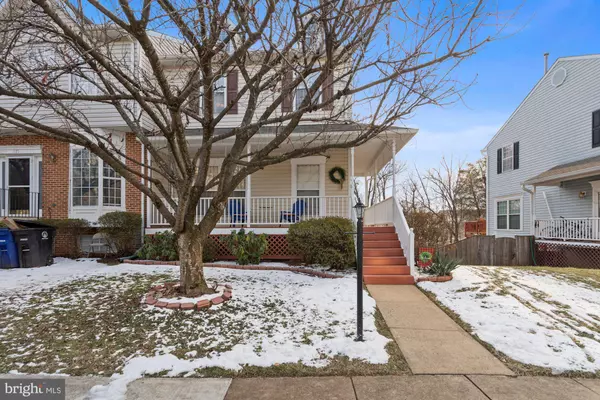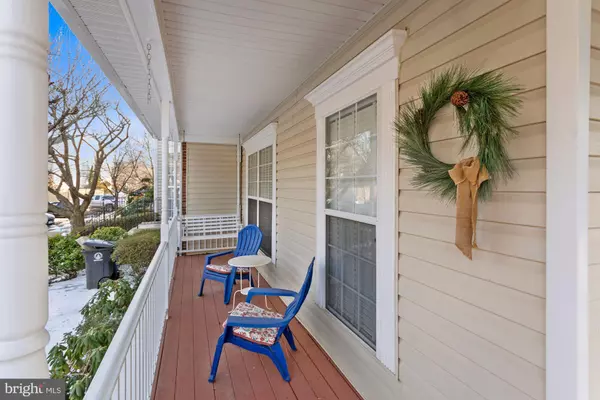$511,000
$460,000
11.1%For more information regarding the value of a property, please contact us for a free consultation.
3 Beds
3 Baths
1,898 SqFt
SOLD DATE : 03/23/2022
Key Details
Sold Price $511,000
Property Type Townhouse
Sub Type End of Row/Townhouse
Listing Status Sold
Purchase Type For Sale
Square Footage 1,898 sqft
Price per Sqft $269
Subdivision Fort Beauregard
MLS Listing ID VALO2019968
Sold Date 03/23/22
Style Other
Bedrooms 3
Full Baths 2
Half Baths 1
HOA Fees $63/qua
HOA Y/N Y
Abv Grd Liv Area 1,398
Originating Board BRIGHT
Year Built 1995
Annual Tax Amount $5,130
Tax Year 2021
Lot Size 3,049 Sqft
Acres 0.07
Property Description
Welcome home to this charming and spacious end-unit townhome in Fort Beauregard! You can't help but fall in love with this fantastic home featuring multiple outdoor entertaining areas - wrap-around porch, rear deck, patio & fenced rear yard! The spacious foyer with coat closet and powder room welcomes you. You will find new luxury vinyl plank floors through the main and lower level. The kitchen has white cabinets, granite countertops, stainless steel appliances, custom blinds, a pantry, and recessed lighting. Convenient passthrough from the kitchen to the spacious dining room that has crown molding and an updated chandelier. The large family room has tons of light with a bay window, perfect for a sunny work from home space - A sliding glass door that leads to the rear deck that has stairs that go to the fenced yard. The primary bedroom has vaulted ceilings, neutral walls, double closets, and an ensuite full bath. The other two bedrooms share the full hall bath. The lower level has a rough-in plumbing for a full bath, laundry room, and a large recreation room that walks out to a patio. Roof 2016, HVAC 2015.
Location
State VA
County Loudoun
Zoning 06
Direction Northeast
Rooms
Other Rooms Dining Room, Primary Bedroom, Bedroom 2, Bedroom 3, Kitchen, Game Room, Foyer, Great Room
Basement Rear Entrance, Windows, Walkout Level, Partially Finished
Interior
Interior Features Family Room Off Kitchen, Dining Area, Wood Floors, Window Treatments, Crown Moldings, Upgraded Countertops, Floor Plan - Open
Hot Water Natural Gas
Heating Forced Air
Cooling Central A/C
Flooring Luxury Vinyl Plank, Carpet
Equipment Microwave, Refrigerator, Washer, Water Heater, Dryer, Disposal, Dishwasher, Oven/Range - Gas
Fireplace N
Window Features Bay/Bow
Appliance Microwave, Refrigerator, Washer, Water Heater, Dryer, Disposal, Dishwasher, Oven/Range - Gas
Heat Source Natural Gas
Exterior
Exterior Feature Deck(s), Patio(s), Porch(es), Wrap Around
Fence Rear, Privacy
Utilities Available Under Ground
Amenities Available Common Grounds
Water Access N
View Trees/Woods
Roof Type Asphalt
Accessibility None
Porch Deck(s), Patio(s), Porch(es), Wrap Around
Garage N
Building
Lot Description Backs to Trees, Premium
Story 3
Foundation Slab
Sewer Public Sewer
Water Public
Architectural Style Other
Level or Stories 3
Additional Building Above Grade, Below Grade
Structure Type Vaulted Ceilings
New Construction N
Schools
Elementary Schools Cool Spring
Middle Schools Harper Park
High Schools Heritage
School District Loudoun County Public Schools
Others
HOA Fee Include Road Maintenance,Snow Removal,Trash
Senior Community No
Tax ID 190359662000
Ownership Fee Simple
SqFt Source Assessor
Acceptable Financing Cash, Conventional, VA
Listing Terms Cash, Conventional, VA
Financing Cash,Conventional,VA
Special Listing Condition Standard
Read Less Info
Want to know what your home might be worth? Contact us for a FREE valuation!

Our team is ready to help you sell your home for the highest possible price ASAP

Bought with Debra A Hall • Century 21 Redwood Realty
“Molly's job is to find and attract mastery-based agents to the office, protect the culture, and make sure everyone is happy! ”






