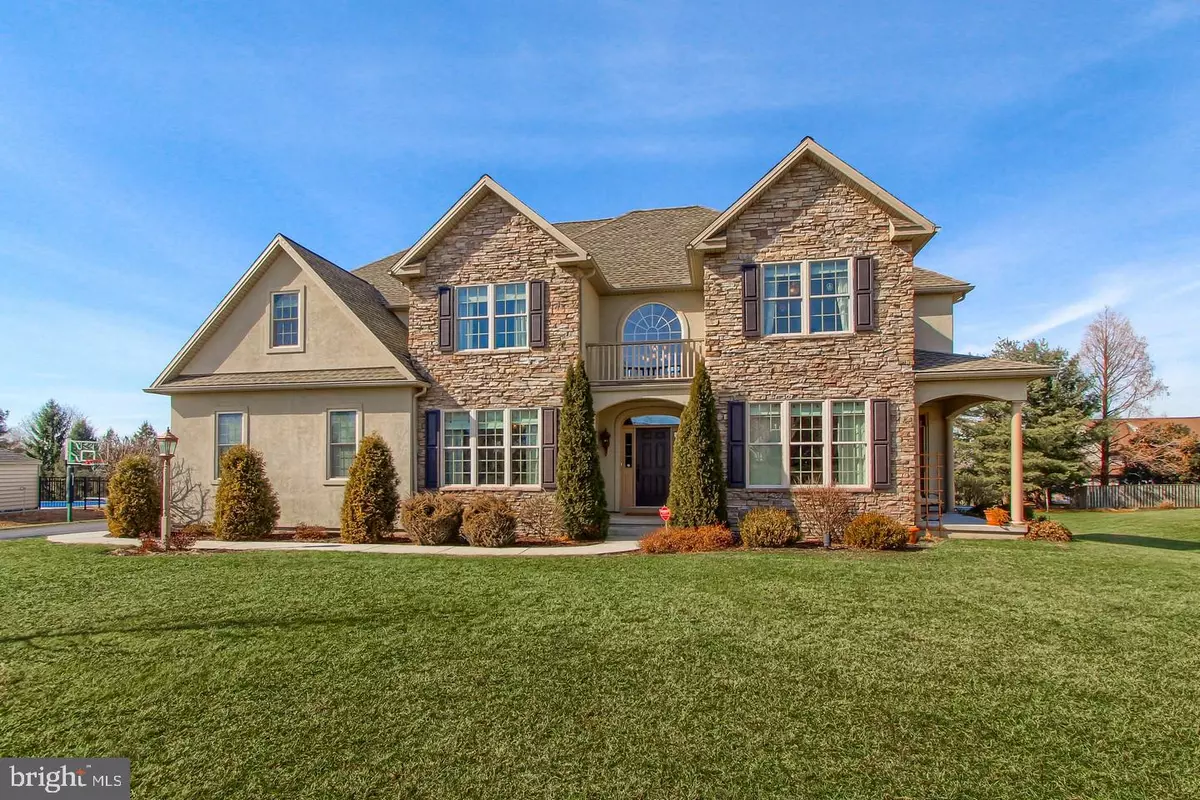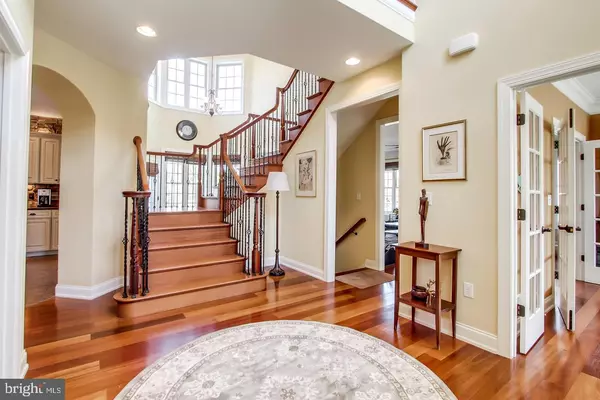$480,000
$499,000
3.8%For more information regarding the value of a property, please contact us for a free consultation.
5 Beds
5 Baths
4,818 SqFt
SOLD DATE : 06/15/2018
Key Details
Sold Price $480,000
Property Type Single Family Home
Sub Type Detached
Listing Status Sold
Purchase Type For Sale
Square Footage 4,818 sqft
Price per Sqft $99
Subdivision Manchester Twp
MLS Listing ID 1000106600
Sold Date 06/15/18
Style Colonial
Bedrooms 5
Full Baths 4
Half Baths 1
HOA Y/N N
Abv Grd Liv Area 3,429
Originating Board BRIGHT
Year Built 2011
Annual Tax Amount $10,772
Tax Year 2017
Lot Size 0.320 Acres
Acres 0.32
Property Description
Designed for Distinction! Exceptionally appointed by Reistville Builders. Stone and Stucco add to the beauty. Imagine 1st dance pictures you will get in this dramatic 2 story open staircase! This is a 5 bedroom home with 4 and 1/2 baths. Beautiful appointments with decorative moldings throughout. Living room or office with Brazilian hardwood floors. Charming family room with stone fireplace and hardwood floors. The dream kitchen has custom cabinets and a large island - plenty of space to cook together! Ceramic and stone kitchen with stainless appliances. Bright and cheery 2 story breakfast room has an abundance of natural light overlooking the private rear yard and patio. An incredible owner s suite and a beautiful sitting area with hardwood floors. Huge tiled bathroom with dual vanities and a walk in shower that the whole family will fit in. Big Jacuzzi tub for relaxing evenings when you just want to get away. Three bedrooms on the second floor have their own bathrooms and walk in closets. All baths have ceramic tile shower. Finished basement with fireplace and the 5th bedroom and full bath perfect for guests. Lots of space to have exercise equipment or toy room. Hate to mow, but love to party? The low maintenance yard with a stone patio, pergola, and BBQ area in the back yard will allow you to entertain and have fun on the weekends instead of spending all your time doing yard work. The oversized 3 car garage will leave you with plenty of space to park and store your items and a mud room to take off the wet boots is so convenient. Located in Central Schools, it is conveniently located to I83 and US30, shopping, dining, schools, and medical facilities. If you are looking 4,600 finished square feet in a great neighborhood, look no further. This is the home for you.
Location
State PA
County York
Area Manchester Twp (15236)
Zoning RESIDENTIAL
Direction East
Rooms
Other Rooms Living Room, Dining Room, Primary Bedroom, Sitting Room, Bedroom 2, Bedroom 3, Bedroom 4, Bedroom 5, Kitchen, Family Room, Foyer, Breakfast Room, Exercise Room, Mud Room, Other, Media Room, Bathroom 2, Bathroom 3, Primary Bathroom
Basement Full
Interior
Interior Features Breakfast Area, Built-Ins, Ceiling Fan(s), Central Vacuum, Crown Moldings, Curved Staircase, Formal/Separate Dining Room, Kitchen - Gourmet, Kitchen - Island, Primary Bath(s), Recessed Lighting, Stall Shower, Upgraded Countertops, Window Treatments, WhirlPool/HotTub, Wood Floors
Hot Water Natural Gas
Heating Forced Air
Cooling Central A/C
Flooring Hardwood, Partially Carpeted
Fireplaces Number 2
Fireplaces Type Gas/Propane, Stone
Equipment Built-In Microwave, Central Vacuum, Dishwasher, Disposal, Dryer, Freezer, Icemaker, Oven - Self Cleaning, Refrigerator, Stainless Steel Appliances, Washer
Fireplace Y
Window Features Insulated
Appliance Built-In Microwave, Central Vacuum, Dishwasher, Disposal, Dryer, Freezer, Icemaker, Oven - Self Cleaning, Refrigerator, Stainless Steel Appliances, Washer
Heat Source Natural Gas
Exterior
Garage Garage - Side Entry
Garage Spaces 3.0
Utilities Available Under Ground
Waterfront N
Water Access N
Roof Type Asphalt
Accessibility None, 2+ Access Exits
Parking Type Driveway, Attached Garage
Attached Garage 3
Total Parking Spaces 3
Garage Y
Building
Lot Description Backs to Trees, Landscaping, Rear Yard
Story 2
Foundation Concrete Perimeter
Sewer Public Sewer
Water Public
Architectural Style Colonial
Level or Stories 2
Additional Building Above Grade, Below Grade
Structure Type Dry Wall,9'+ Ceilings,2 Story Ceilings,Tray Ceilings
New Construction N
Schools
Elementary Schools Roundtown
High Schools Central York
School District Central York
Others
Senior Community No
Tax ID 36-000-17-0111-00-00000
Ownership Fee Simple
SqFt Source Estimated
Security Features Monitored,Security System,Smoke Detector
Special Listing Condition Standard
Read Less Info
Want to know what your home might be worth? Contact us for a FREE valuation!

Our team is ready to help you sell your home for the highest possible price ASAP

Bought with Theodore Trapeni • Berkshire Hathaway HomeServices Homesale Realty

“Molly's job is to find and attract mastery-based agents to the office, protect the culture, and make sure everyone is happy! ”






