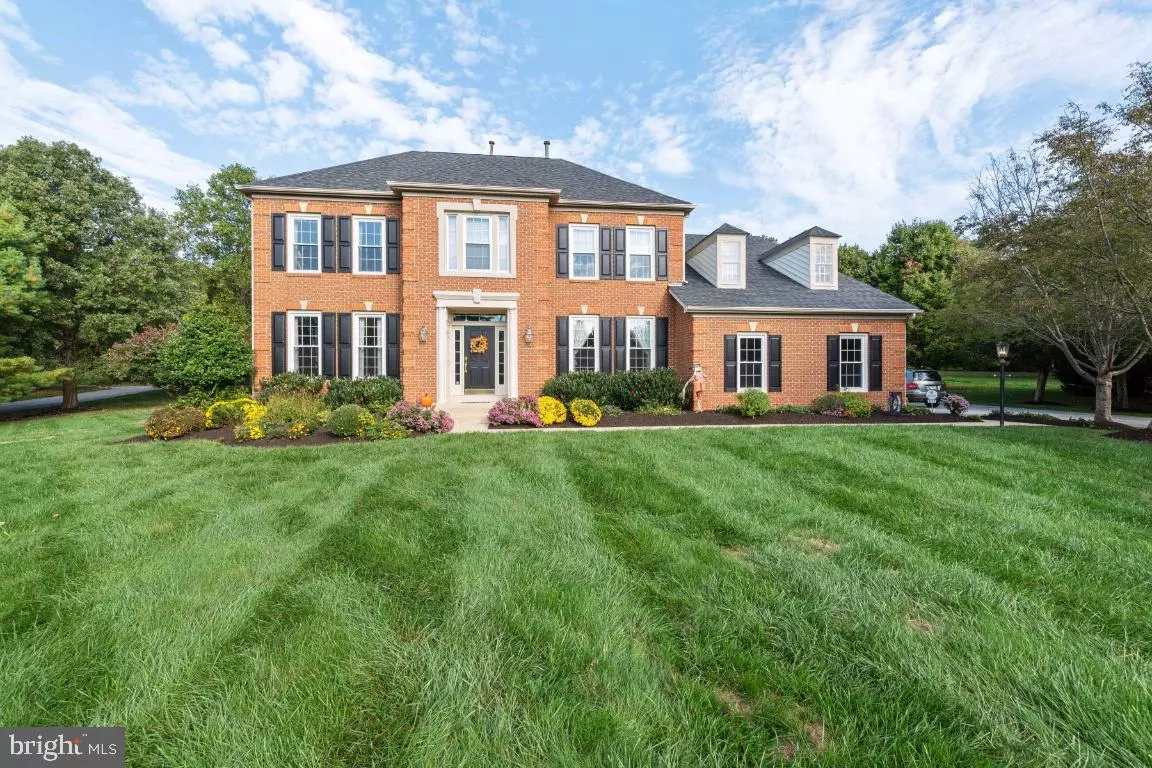$872,000
$870,000
0.2%For more information regarding the value of a property, please contact us for a free consultation.
4 Beds
5 Baths
5,096 SqFt
SOLD DATE : 03/28/2022
Key Details
Sold Price $872,000
Property Type Single Family Home
Sub Type Detached
Listing Status Sold
Purchase Type For Sale
Square Footage 5,096 sqft
Price per Sqft $171
Subdivision Shaneybrook Farms
MLS Listing ID MDBC2025984
Sold Date 03/28/22
Style Colonial
Bedrooms 4
Full Baths 4
Half Baths 1
HOA Fees $20/ann
HOA Y/N Y
Abv Grd Liv Area 4,151
Originating Board BRIGHT
Year Built 1997
Annual Tax Amount $8,344
Tax Year 2021
Lot Size 1.170 Acres
Acres 1.17
Property Description
Chic in Shaneybrook â this sophisticated Colonial has been tastefully updated, and thoughtfully expanded to create a gourmet cookâs dream kitchen. You will love cooking and entertaining in this gorgeous home. Beautiful rich Brazilian hardwood floors greet you as you enter the two-story foyer. Flanking the foyer, youâll find a sun-lit living room with crown molding and gracious dining room with crown and chair molding. The foyer opens up to the spacious family room with soaring ceilings, and a wood burning fireplace. From the family room, you can access the home office with custom built-ins and the sun room. The cheery sun room, flooded with natural light, features a vaulted ceiling, skylights, three large windows with transoms and two large sliding glass doors that lead you to the rear yard.
The highlight of this home is the stunning kitchen which was expertly expanded in 2008. Imagine the meals youâll be able to prepare with all the finest amenities. The kitchen features a 14 foot combination island/breakfast bar, with stylish pendant lighting. Professional GE Monogram appliances include a dual fuel range with 6 gas burners, a griddle, and two ovens and a GE Monogram hood range with warming lights. Youâll also find a second wall oven, with a built-in microwave and warming tray. Relax and enjoy your casual meals at the cozy banquet. Your guests can help themselves to drinks or create their own craft cocktails at the convenient beverage counter with a beverage refrigerator, and a wine refrigerator. French doors off the kitchen lead to the handsome blue stone patio with fire pit and built-in gas grill, ideal for outdoor dining. Conveniently located between the garage and the kitchen, youâll find custom built-in lockers/mud-room and the laundry room. The upper level offers four bedrooms. Two of the bedrooms share a buddy bath, and the third bedroom is en-suite. The primary bedroom features an updated bath with spacious glass enclosed shower, and large walk-in closets with natural light. The lower level features a large recreation room with a pool table, a family room with a wet bar, and a full bath. A bonus room which currently serves as an exercise room could also function as another guest bedroom. Impeccably maintained, and pre-inspected, please refer to the owners' notes for a complete list of updates.
Location
State MD
County Baltimore
Zoning RESIDENTIAL
Direction South
Rooms
Other Rooms Living Room, Dining Room, Primary Bedroom, Bedroom 2, Bedroom 3, Bedroom 4, Kitchen, 2nd Stry Fam Rm, Study, Sun/Florida Room, Exercise Room, Laundry, Recreation Room, Primary Bathroom, Full Bath
Basement Connecting Stairway, Heated, Improved, Outside Entrance, Partially Finished, Walkout Stairs
Interior
Interior Features Bar, Breakfast Area, Ceiling Fan(s), Chair Railings, Crown Moldings, Dining Area, Family Room Off Kitchen, Formal/Separate Dining Room, Floor Plan - Open, Kitchen - Eat-In, Kitchen - Gourmet, Kitchen - Table Space, Recessed Lighting, Skylight(s), Walk-in Closet(s), Wet/Dry Bar, Window Treatments, Wood Floors
Hot Water Natural Gas
Heating Forced Air
Cooling Central A/C
Flooring Hardwood, Carpet
Fireplaces Number 1
Fireplaces Type Mantel(s), Wood
Equipment Built-In Microwave, Dishwasher, Disposal, Dryer - Front Loading, Dryer - Gas, Exhaust Fan, Icemaker, Microwave, Commercial Range, Oven/Range - Gas, Range Hood, Refrigerator, Six Burner Stove, Stainless Steel Appliances, Washer - Front Loading, Water Dispenser, Water Heater
Furnishings No
Fireplace Y
Window Features Skylights,Double Pane
Appliance Built-In Microwave, Dishwasher, Disposal, Dryer - Front Loading, Dryer - Gas, Exhaust Fan, Icemaker, Microwave, Commercial Range, Oven/Range - Gas, Range Hood, Refrigerator, Six Burner Stove, Stainless Steel Appliances, Washer - Front Loading, Water Dispenser, Water Heater
Heat Source Natural Gas
Laundry Main Floor
Exterior
Exterior Feature Patio(s)
Parking Features Garage - Side Entry, Garage Door Opener, Inside Access
Garage Spaces 5.0
Utilities Available Natural Gas Available
Water Access N
Roof Type Asphalt
Accessibility None
Porch Patio(s)
Attached Garage 2
Total Parking Spaces 5
Garage Y
Building
Story 3
Foundation Block
Sewer Private Septic Tank
Water Private
Architectural Style Colonial
Level or Stories 3
Additional Building Above Grade, Below Grade
New Construction N
Schools
School District Baltimore County Public Schools
Others
Pets Allowed Y
Senior Community No
Tax ID 04082200024069
Ownership Fee Simple
SqFt Source Assessor
Security Features Electric Alarm
Horse Property N
Special Listing Condition Standard
Pets Allowed Cats OK, Dogs OK
Read Less Info
Want to know what your home might be worth? Contact us for a FREE valuation!

Our team is ready to help you sell your home for the highest possible price ASAP

Bought with Rachel McGuire • Long & Foster Real Estate, Inc.
“Molly's job is to find and attract mastery-based agents to the office, protect the culture, and make sure everyone is happy! ”






