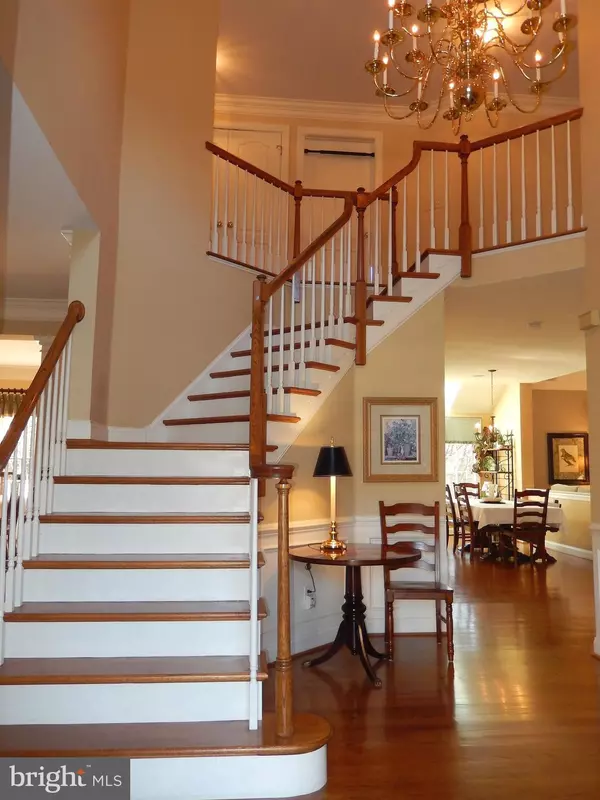$1,010,000
$850,000
18.8%For more information regarding the value of a property, please contact us for a free consultation.
5 Beds
4 Baths
4,432 SqFt
SOLD DATE : 03/28/2022
Key Details
Sold Price $1,010,000
Property Type Single Family Home
Sub Type Detached
Listing Status Sold
Purchase Type For Sale
Square Footage 4,432 sqft
Price per Sqft $227
Subdivision Rose Tree Ests
MLS Listing ID PADE2015522
Sold Date 03/28/22
Style Colonial
Bedrooms 5
Full Baths 3
Half Baths 1
HOA Fees $35/ann
HOA Y/N Y
Abv Grd Liv Area 4,432
Originating Board BRIGHT
Year Built 1996
Annual Tax Amount $12,502
Tax Year 2021
Lot Size 0.500 Acres
Acres 0.5
Lot Dimensions 0.00 x 0.00
Property Description
Your search is over!!! Welcome to this gorgeous Cornell Grand Series Model; featuring 5 bedrooms (one daylight/walk-out lower level), 3 baths tucked away at the end of a cul de sac, in one of the most prime lots in Rose Tree Estates that backs to Martin Park. The home opens into a spectacular 2-story foyer with a gorgeous turned staircase with red oak and white risers, 9 foot ceilings and a private home office. To the left is a spacious living room and large formal dining room, both featuring inlaid hardwood flooring, crown molding, and wainscoting. Additional living space can be found off the dining room, which can be a great room, second family room, game room, office.endless possibilities! The well-appointed kitchen features a Wolf gas cooktop on a two-tier island with decorative Corbels, GE profile double oven, Plenty of beautiful 42 cabinets, recessed lighting, under counter lighting, custom back-splash, Kashmir Gold granite countertops, Bay window over the sink, a large breakfast area with a new skylight and a large pantry. The kitchen leads to a family room with vaulted ceilings and a gas fireplace and a back staircase leading to the 2nd floor. The breakfast room leads to a large maintenance free deck that overlooks a gorgeous pool with fencing for your summer enjoyment, and a gorgeous lot with garden and specimen trees. Who needs to go on vacation? A powder room, laundry room and 3 car garage finish off the first floor. Upstairs you will find a large master suite with separate sitting area, crown molding, recessed lighting, Super-sized custom closet with window, en-suite bathroom with Roman jacuzzi tub and a separate dressing area with vanity. A hall bath serves Three additional bedrooms generous sized bedrooms with custom closets. Wait until you see the finished lower level which offers a 5th bedroom with windows and a room, currently used as an exercise room (could be an office/study) and a full bathroom. Large combination living room and recreation area with gas fireplace. Bonus 2nd kitchen with island, sink and plenty of cabinets and space for an air fryer. This is perfect space for in law or au-pair should you need. French doors lead to patio, pool, and perennial gardens. Large unfinished storage area/work room. There are so many upgrades (please see list in documents)! New roof, Dual zone HVAC Hardwired speakers in living area and patio. All this MINUTES to the Philadelphia airport, vibrant down-town Media and award-winning Rose Tree Media Schools! Don't delay Make an apt, today. Approx 5000 square feet including basement.
Location
State PA
County Delaware
Area Upper Providence Twp (10435)
Zoning RES
Rooms
Other Rooms Living Room, Dining Room, Primary Bedroom, Bedroom 2, Bedroom 3, Bedroom 4, Kitchen, Family Room, Study, Exercise Room, Great Room, In-Law/auPair/Suite, Laundry, Workshop
Basement Daylight, Full, Fully Finished, Outside Entrance, Workshop
Interior
Interior Features 2nd Kitchen, Attic/House Fan, Carpet, Floor Plan - Open, Formal/Separate Dining Room, Kitchen - Eat-In, Kitchen - Island, Primary Bath(s), Soaking Tub, Stall Shower, Wood Floors, Skylight(s), Attic, Breakfast Area, WhirlPool/HotTub, Family Room Off Kitchen
Hot Water Natural Gas
Heating Forced Air
Cooling Central A/C, Ceiling Fan(s), Zoned
Flooring Hardwood, Carpet, Ceramic Tile
Fireplaces Number 2
Fireplaces Type Fireplace - Glass Doors, Gas/Propane, Screen
Equipment Air Cleaner, Cooktop, Dishwasher, Disposal, Oven - Double, Oven - Self Cleaning, Oven - Wall
Fireplace Y
Window Features Double Hung,Palladian
Appliance Air Cleaner, Cooktop, Dishwasher, Disposal, Oven - Double, Oven - Self Cleaning, Oven - Wall
Heat Source Natural Gas
Laundry Main Floor
Exterior
Garage Additional Storage Area, Garage - Side Entry, Garage Door Opener, Inside Access
Garage Spaces 7.0
Pool Fenced, In Ground
Utilities Available Cable TV, Under Ground
Waterfront N
Water Access N
Roof Type Architectural Shingle
Accessibility None
Parking Type Attached Garage, Driveway, On Street
Attached Garage 3
Total Parking Spaces 7
Garage Y
Building
Lot Description Backs - Parkland, Cul-de-sac, Front Yard, Rear Yard, Private
Story 2
Foundation Concrete Perimeter
Sewer Public Sewer
Water Public
Architectural Style Colonial
Level or Stories 2
Additional Building Above Grade, Below Grade
New Construction N
Schools
Elementary Schools Media
Middle Schools Springton Lake
High Schools Penncrest
School District Rose Tree Media
Others
HOA Fee Include Common Area Maintenance
Senior Community No
Tax ID 35-00-01349-56
Ownership Fee Simple
SqFt Source Estimated
Security Features Security System,Intercom
Acceptable Financing Cash, Conventional
Listing Terms Cash, Conventional
Financing Cash,Conventional
Special Listing Condition Standard
Read Less Info
Want to know what your home might be worth? Contact us for a FREE valuation!

Our team is ready to help you sell your home for the highest possible price ASAP

Bought with John Michael Oleksa • Compass RE

“Molly's job is to find and attract mastery-based agents to the office, protect the culture, and make sure everyone is happy! ”






